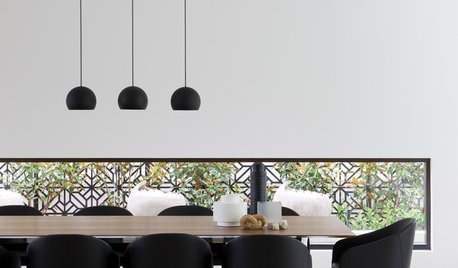Counter height window owners--Help!
nancyaustin
14 years ago
Related Stories

KITCHEN DESIGNThe Kitchen Counter Goes to New Heights
Varying counter heights can make cooking, cleaning and eating easier — and enhance your kitchen's design
Full Story
DECORATING GUIDESEasy Reference: Standard Heights for 10 Household Details
How high are typical counters, tables, shelves, lights and more? Find out at a glance here
Full Story
WINDOWSThese Windows Let In Light at Floor Height
Low-set windows may look unusual, but they can be a great way to protect your privacy while letting in daylight
Full Story
BATHROOM WORKBOOKStandard Fixture Dimensions and Measurements for a Primary Bath
Create a luxe bathroom that functions well with these key measurements and layout tips
Full Story
KITCHEN DESIGNKey Measurements to Help You Design Your Kitchen
Get the ideal kitchen setup by understanding spatial relationships, building dimensions and work zones
Full Story
BATHROOM DESIGNHow to Match Tile Heights for a Perfect Installation
Irregular tile heights can mar the look of your bathroom. Here's how to counter the differences
Full Story
BATHROOM DESIGNKey Measurements to Help You Design a Powder Room
Clearances, codes and coordination are critical in small spaces such as a powder room. Here’s what you should know
Full Story
SELLING YOUR HOUSEHelp for Selling Your Home Faster — and Maybe for More
Prep your home properly before you put it on the market. Learn what tasks are worth the money and the best pros for the jobs
Full Story
COLORPick-a-Paint Help: How to Create a Whole-House Color Palette
Don't be daunted. With these strategies, building a cohesive palette for your entire home is less difficult than it seems
Full Story
SELLING YOUR HOUSE10 Tricks to Help Your Bathroom Sell Your House
As with the kitchen, the bathroom is always a high priority for home buyers. Here’s how to showcase your bathroom so it looks its best
Full Story







dcwesley
nancyaustinOriginal Author
Related Professionals
Henderson Kitchen & Bathroom Designers · San Jose Kitchen & Bathroom Designers · Citrus Park Kitchen & Bathroom Remodelers · Apex Kitchen & Bathroom Remodelers · Boca Raton Kitchen & Bathroom Remodelers · Buffalo Grove Kitchen & Bathroom Remodelers · Clovis Kitchen & Bathroom Remodelers · Dearborn Kitchen & Bathroom Remodelers · Elk Grove Kitchen & Bathroom Remodelers · Princeton Kitchen & Bathroom Remodelers · Plant City Kitchen & Bathroom Remodelers · Newcastle Cabinets & Cabinetry · Davidson Tile and Stone Contractors · Scottdale Tile and Stone Contractors · Calumet City Design-Build Firmsmamalynn
everyrose
palimpsest
mccarthy3
riverspots
americancolleen
letter100
momfromthenorth
becktheeng
eks6426
mamalynn
katieob
Buehl
fran1523
Buehl
nancyaustinOriginal Author