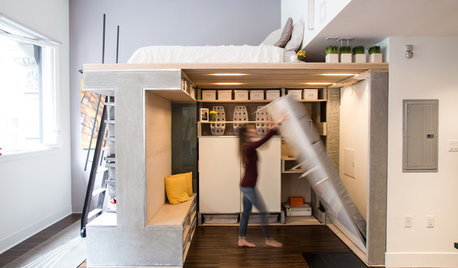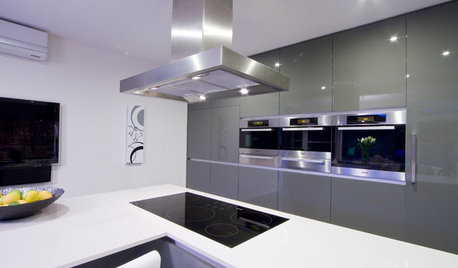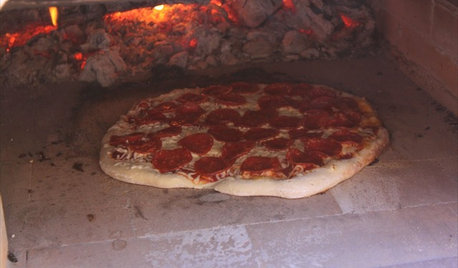Wall Oven won't fit Underneath Cooktop
happs
10 years ago
Featured Answer
Sort by:Oldest
Comments (22)
User
10 years agorococogurl
10 years agoRelated Professionals
East Islip Kitchen & Bathroom Designers · Montrose Kitchen & Bathroom Designers · Terryville Kitchen & Bathroom Designers · Normal Kitchen & Bathroom Remodelers · Glen Allen Kitchen & Bathroom Remodelers · Glen Carbon Kitchen & Bathroom Remodelers · Newberg Kitchen & Bathroom Remodelers · Pasadena Kitchen & Bathroom Remodelers · Westchester Kitchen & Bathroom Remodelers · Kentwood Cabinets & Cabinetry · Reading Cabinets & Cabinetry · Whitney Cabinets & Cabinetry · Chattanooga Tile and Stone Contractors · Roxbury Crossing Tile and Stone Contractors · Shady Hills Design-Build Firmsgpraceman55
10 years agoMajra
10 years agohapps
10 years agoBuehl
10 years agogpraceman55
10 years agojakuvall
10 years agonini804
10 years agoUser
10 years agozeebee
10 years agopoolwebber
10 years agojakuvall
10 years agorosie
10 years agoVertise
10 years agoUser
10 years agokompy
10 years agohapps
10 years agokksmama
10 years agohapps
10 years agoJbrig
10 years ago
Related Stories

REMODELING GUIDESYou Won't Believe What These Homeowners Found in Their Walls
From the banal to the downright bizarre, these uncovered artifacts may get you wondering what may be hidden in your own home
Full Story
SMALL KITCHENS10 Things You Didn't Think Would Fit in a Small Kitchen
Don't assume you have to do without those windows, that island, a home office space, your prized collections or an eat-in nook
Full Story
SMALL SPACESHouzz TV: You Won’t Believe Everything This Tiny Loft Can Do
Looking for more floor space, a San Francisco couple hires architects to design a unit that includes beds, storage and workspace
Full Story
SMALL SPACES10 Tiny Kitchens Whose Usefulness You Won't Believe
Ingenious solutions from simple tricks to high design make this roundup of small kitchens an inspiring sight to see
Full Story
KITCHEN APPLIANCESFind the Right Oven Arrangement for Your Kitchen
Have all the options for ovens, with or without cooktops and drawers, left you steamed? This guide will help you simmer down
Full Story
KITCHEN DESIGNKitchen Design Fix: How to Fit an Island Into a Small Kitchen
Maximize your cooking prep area and storage even if your kitchen isn't huge with an island sized and styled to fit
Full Story
KITCHEN APPLIANCESFind the Right Cooktop for Your Kitchen
For a kitchen setup with sizzle, deciding between gas and electric is only the first hurdle. This guide can help
Full Story
HOUSEKEEPINGHow to Clean Your Range and Oven
Experts serve up advice on caring for these kitchen appliances, which work extra hard during the holidays
Full Story
UNIVERSAL DESIGNKitchen Cabinet Fittings With Universal Design in Mind
These ingenious cabinet accessories have a lot on their plate, making accessing dishes, food items and cooking tools easier for all
Full Story
GREAT HOME PROJECTSHow to Get a Pizza Oven for the Patio
New project for a new year: Light a fire under plans for an outdoor oven and claim the best pizza in town
Full Story






happsOriginal Author