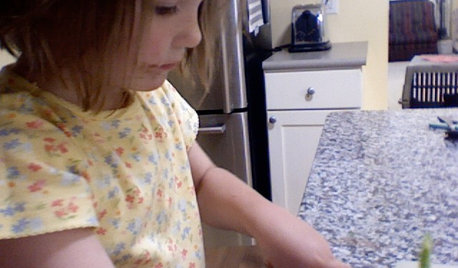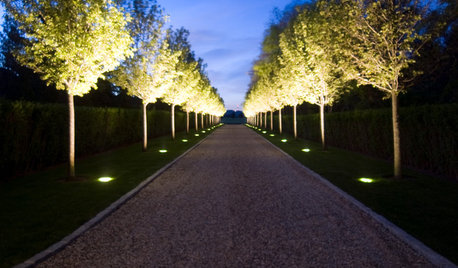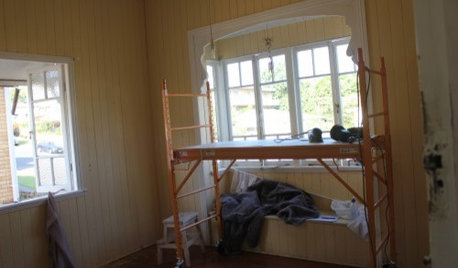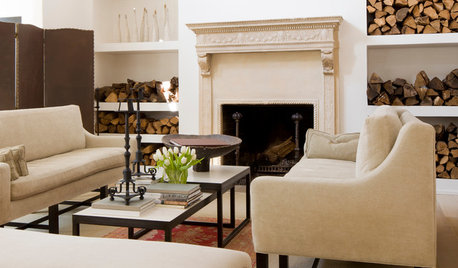kitchen design---what would you suggest?
yborgal
12 years ago
Related Stories

GREEN BUILDINGEfficient Architecture Suggests a New Future for Design
Homes that pay attention to efficient construction, square footage and finishes are paving the way for fresh aesthetic potential
Full Story
HOUZZ TOURSHouzz Tour: Nature Suggests a Toronto Home’s Palette
Birch forests and rocks inspire the colors and materials of a Canadian designer’s townhouse space
Full Story
LIFEInviting Kids Into the Kitchen: Suggestions for Nurturing Cooks
Imagine a day when your child whips up dinner instead of complaining about it. You can make it happen with this wisdom
Full Story
LANDSCAPE DESIGN6 Suggestions for Harmonious Hardscaping
Help a sidewalk, driveway or path flow with your garden design, for a cohesive and pleasing look
Full Story

TASTEMAKERS'The Collected Home' Offers a Wealth of Design Tips
From planning to decorating, the father of 'new traditionalist' style dishes out scads of design suggestions you might never have considered
Full Story
KITCHEN DESIGNKitchen of the Week: Industrial Design’s Softer Side
Dark gray cabinets and stainless steel mix with warm oak accents in a bright, family-friendly London kitchen
Full Story
KITCHEN DESIGNHow to Design a Kitchen Island
Size, seating height, all those appliance and storage options ... here's how to clear up the kitchen island confusion
Full Story
KITCHEN DESIGN12 Designer Details for Your Kitchen Cabinets and Island
Take your kitchen to the next level with these special touches
Full Story
UNIVERSAL DESIGNKitchen Cabinet Fittings With Universal Design in Mind
These ingenious cabinet accessories have a lot on their plate, making accessing dishes, food items and cooking tools easier for all
Full StorySponsored
Professional Remodelers in Franklin County Specializing Kitchen & Bath
More Discussions










desertsteph
houseful
Related Professionals
Amherst Kitchen & Bathroom Designers · Knoxville Kitchen & Bathroom Designers · Queen Creek Kitchen & Bathroom Designers · Jacksonville Kitchen & Bathroom Remodelers · Overland Park Kitchen & Bathroom Remodelers · Wilson Kitchen & Bathroom Remodelers · Bullhead City Cabinets & Cabinetry · Fort Lauderdale Cabinets & Cabinetry · Mount Prospect Cabinets & Cabinetry · North New Hyde Park Cabinets & Cabinetry · Prospect Heights Cabinets & Cabinetry · Reading Cabinets & Cabinetry · Eastchester Tile and Stone Contractors · Rancho Cordova Tile and Stone Contractors · Oak Hills Design-Build Firmsherbflavor
marcolo
roarah
yborgalOriginal Author
herbflavor
desertsteph
palimpsest
nini804
emagineer
yborgalOriginal Author
natal
yborgalOriginal Author
yborgalOriginal Author