Fireplace/Built in Wall giving me grief, could someone photoshop!
mchaney1
14 years ago
Related Stories
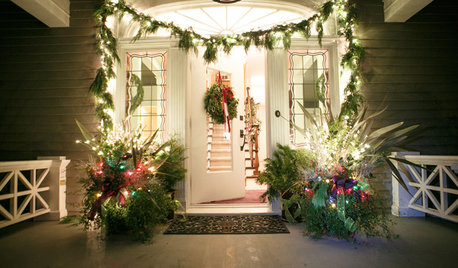
LIFE10 Ways to Cope With Grief During the Holidays
If you are experiencing loss, take it from an experienced griever — life has changed forever, but it does get better
Full Story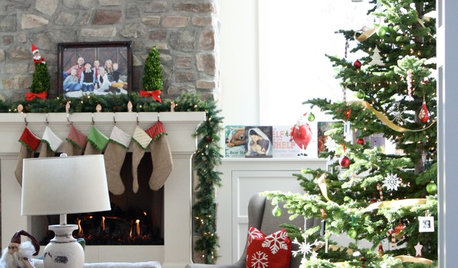
LIFE10 Ways to Work Through Grief Triggers During the Holidays
A year after losing her sister, she was facing another holiday. Here’s how one woman learned to find joy again
Full Story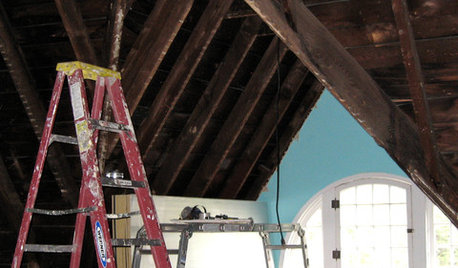
REMODELING GUIDES8 Lessons on Renovating a House from Someone Who's Living It
So you think DIY remodeling is going to be fun? Here is one homeowner's list of what you may be getting yourself into
Full Story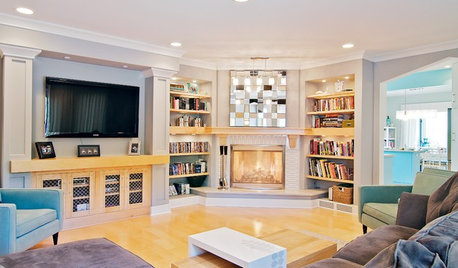
REMODELING GUIDESCorner Fireplaces Give Rooms a Design Edge
Maximizing unused space, opening a floor plan, creating a focal point ... corner fireplaces offer more advantages than just heat and light
Full Story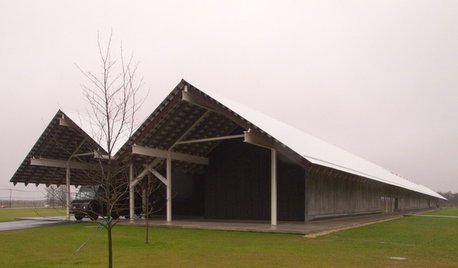
ARCHITECTURERenowned Architects Give Artworks a Minimalist New Home
A New York museum takes up residence in a newly built minimalist structure, and its architectural features offer lessons for homeowners
Full Story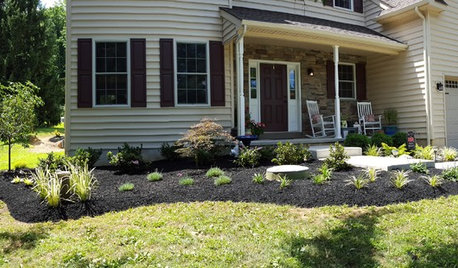
LIFEIf You Could Talk to Your House, What Would You Say?
‘Pull yourself together’ or ‘thank you for transforming my life’? Notes to homes around the country hit us where we live
Full Story
TRANSITIONAL STYLEModern Lighting Gives Traditional Homes a Twist
Bring your home into the present by flipping the switch on a lighting upgrade
Full Story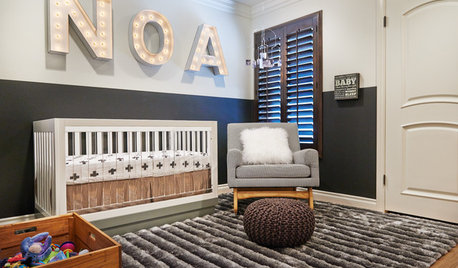
BEDROOMSRoom of the Day: Chic Neutrals Give a Nursery an Edge
No little-boy blues in this California baby’s room. Black and white walls and graphic accents promise to grow with him
Full Story
KITCHEN DESIGNSo Over Stainless in the Kitchen? 14 Reasons to Give In to Color
Colorful kitchen appliances are popular again, and now you've got more choices than ever. Which would you choose?
Full Story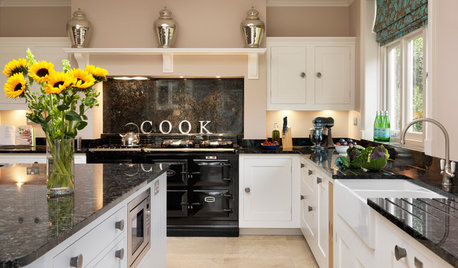
KITCHEN DESIGNA Stylist’s Secrets for Giving Your Kitchen the Wow Factor
There’s more to getting a fabulous kitchen than designing and installing it. It's the little details that elevate its look
Full StoryMore Discussions










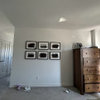


User
jant
Related Professionals
Barstow Interior Designers & Decorators · Linton Hall Interior Designers & Decorators · Struthers Interior Designers & Decorators · Denver Furniture & Accessories · Peachtree City Furniture & Accessories · Phoenix Furniture & Accessories · Portland Furniture & Accessories · Wilmington Furniture & Accessories · Adelanto Furniture & Accessories · Rogers Furniture & Accessories · Wellesley Furniture & Accessories · Jefferson Valley-Yorktown Lighting · Suitland Lighting · Feasterville Trevose Window Treatments · The Woodlands Window Treatmentsjant
jant
jant
CaroleOH
trk65
kellykath
crescent50
paint_chips
mchaney1Original Author
paint_chips
suero
trk65
mchaney1Original Author
credomk
jejvtr
mchaney1Original Author