120 vs. 170 degree door hinge
mdod
14 years ago
Related Stories
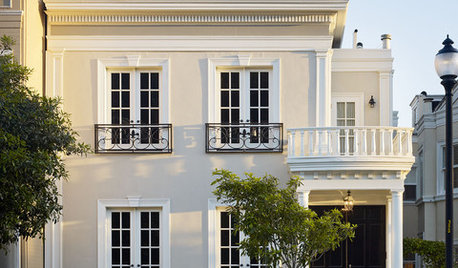
FRONT DOOR COLORSFront and Center Color: When to Paint Your Door Black
Love the idea of a black front door? Here are 8 exterior palettes to make it work
Full Story
BATHROOM DESIGNBath Remodeling: So, Where to Put the Toilet?
There's a lot to consider: paneling, baseboards, shower door. Before you install the toilet, get situated with these tips
Full Story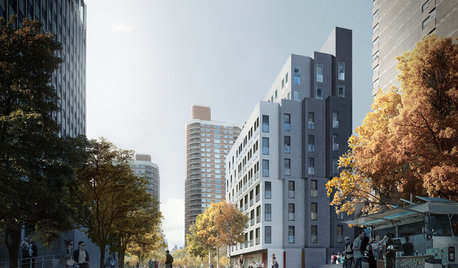
SMALL HOMESMicrounits Are Coming to NYC. See the Winning Design
Say goodbye to only arm-and-a-leg Manhattan rents. This plan for small prefab units opens the door to more affordable housing
Full Story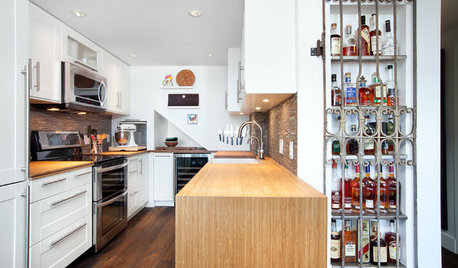
KITCHEN DESIGNKitchen of the Week: Salvage Meets High End in Vancouver
Reclaimed fir floors and a salvage-yard gate cozy up to choice appliances in a warm and sophisticated Canadian kitchen
Full Story
GREEN BUILDINGHouzz Tour: See a Maine House With a $240 Annual Energy Bill
Airtight and powered by the sun, this energy-efficient home in a cold-winter climate is an architectural feat
Full Story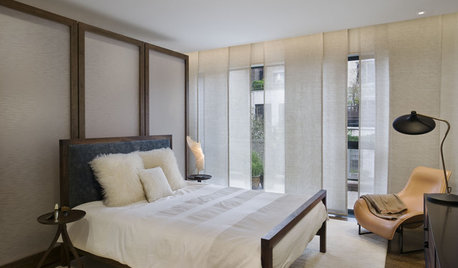
WINDOWSTreatments for Large or Oddly Shaped Windows
Get the sun filtering and privacy you need even with those awkward windows, using panels, shutters, shades and more
Full Story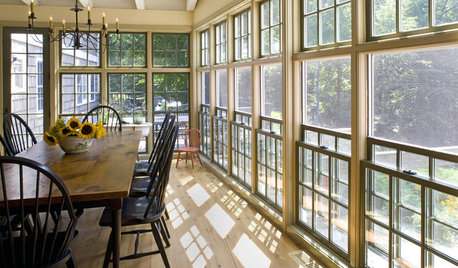
HOUSEKEEPINGLower Your Heating Bills With Some Simple Weather Stripping
Plug the holes in your house this winter to make sure cold air stays where it belongs: outside
Full Story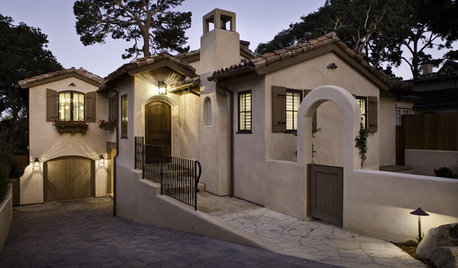
UNIVERSAL DESIGN3 Home Features to Boost Accessibility
Universal design in these home areas is a thoughtful move even if you don't need it for yourself
Full Story
KITCHEN DESIGNA Cook’s 6 Tips for Buying Kitchen Appliances
An avid home chef answers tricky questions about choosing the right oven, stovetop, vent hood and more
Full Story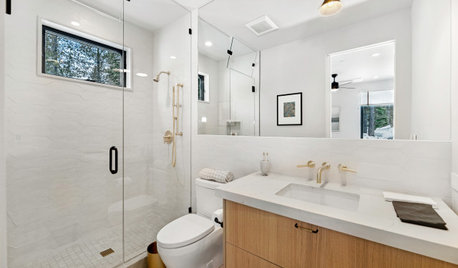
BATHROOM DESIGNKey Measurements to Make the Most of Your Bathroom
Fit everything comfortably in a small or medium-size bath by knowing standard dimensions for fixtures and clearances
Full Story








plllog
everyrose
Related Professionals
Gainesville Kitchen & Bathroom Designers · North Versailles Kitchen & Bathroom Designers · Redmond Kitchen & Bathroom Designers · Southbridge Kitchen & Bathroom Designers · Islip Kitchen & Bathroom Remodelers · Key Biscayne Kitchen & Bathroom Remodelers · Port Arthur Kitchen & Bathroom Remodelers · South Barrington Kitchen & Bathroom Remodelers · Weymouth Kitchen & Bathroom Remodelers · Jefferson Valley-Yorktown Cabinets & Cabinetry · Mount Holly Cabinets & Cabinetry · Tinton Falls Cabinets & Cabinetry · Lake Nona Tile and Stone Contractors · Bell Design-Build Firms · Mililani Town Design-Build Firmsci_lantro
3katz4me
mdodOriginal Author
plllog
plllog
mdodOriginal Author
plllog
mdodOriginal Author
plllog