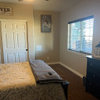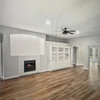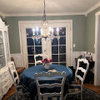walk out basement multipurpose room arrangement: help please!
blueberrier1
13 years ago
Related Stories

LAUNDRY ROOMSGet More From a Multipurpose Laundry Room
Laundry plus bill paying? Sign us up. Plus a potting area? We dig it. See how multiuse laundry rooms work harder and smarter for you
Full Story
HOME OFFICESQuiet, Please! How to Cut Noise Pollution at Home
Leaf blowers, trucks or noisy neighbors driving you berserk? These sound-reduction strategies can help you hush things up
Full Story
LIVING ROOMSHow to Decorate a Small Living Room
Arrange your compact living room to get the comfort, seating and style you need
Full Story
LIVING ROOMSA Living Room Miracle With $1,000 and a Little Help From Houzzers
Frustrated with competing focal points, Kimberlee Dray took her dilemma to the people and got her problem solved
Full Story
DECORATING GUIDESDecorate With Intention: Helping Your TV Blend In
Somewhere between hiding the tube in a cabinet and letting it rule the room are these 11 creative solutions
Full Story
SMALL SPACESDownsizing Help: Think ‘Double Duty’ for Small Spaces
Put your rooms and furnishings to work in multiple ways to get the most out of your downsized spaces
Full Story
DECLUTTERINGDownsizing Help: How to Edit Your Belongings
Learn what to take and what to toss if you're moving to a smaller home
Full Story
DECLUTTERINGDownsizing Help: How to Get Rid of Your Extra Stuff
Sell, consign, donate? We walk you through the options so you can sail through scaling down
Full StoryMore Discussions













larke
carriem25
Related Professionals
Boise Interior Designers & Decorators · Sweetwater Interior Designers & Decorators · Athens Furniture & Accessories · Boston Furniture & Accessories · Chambersburg Furniture & Accessories · Rock Hill Furniture & Accessories · Ventura Furniture & Accessories · Hilton Head Island Furniture & Accessories · Gainesville Custom Artists · University Lighting · York Lighting · Edmond Window Treatments · El Mirage Window Treatments · Hanover Park Window Treatments · San Jose Window Treatments