What would you do with these 12' in my island?
carolinesmom
14 years ago
Related Stories

KITCHEN DESIGN12 Designer Details for Your Kitchen Cabinets and Island
Take your kitchen to the next level with these special touches
Full Story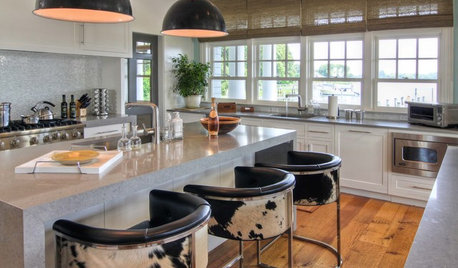
KITCHEN DESIGNHot Seats! 12 Great Bar Stools for All Kitchen Styles
Seek some hide, go backless, pick a swivel or a footrest — these stools let you belly up to the bar or island however you like
Full Story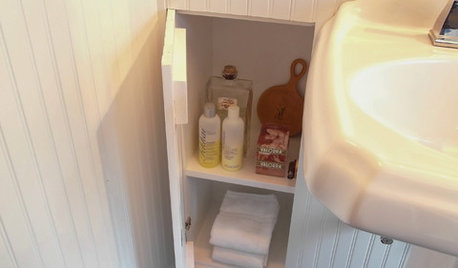
DECORATING GUIDESDesign Details: 12 Ways to Sneak the Most Out of Your Space
Look at All That Storage Room in the Wall, Headboard, Cupboard, Island and Tub!
Full Story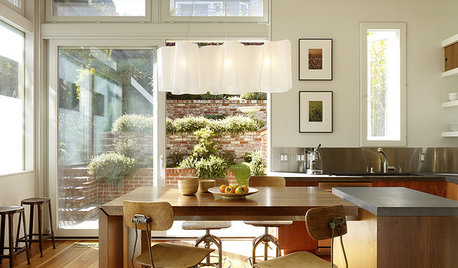
KITCHEN DESIGNIdea of the Week: Room to Grow
A Custom Kitchen Island Expands to Seating for 12
Full Story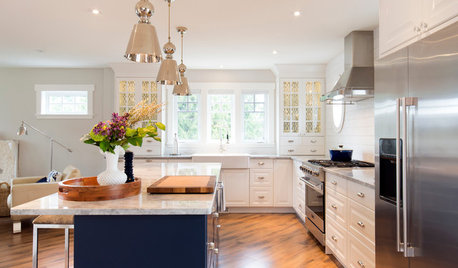
LIGHTINGHow to Get Your Kitchen Island Lighting Right
Here are some bright ideas on when to use chandeliers, pendants, track lights and more
Full Story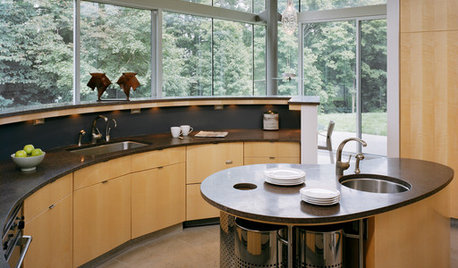

KITCHEN DESIGNKitchen Design Fix: How to Fit an Island Into a Small Kitchen
Maximize your cooking prep area and storage even if your kitchen isn't huge with an island sized and styled to fit
Full Story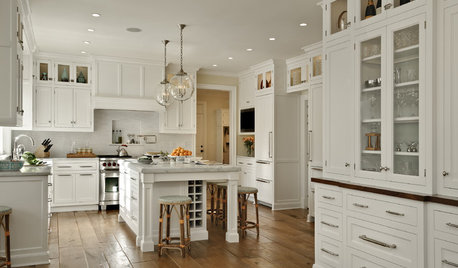
KITCHEN DESIGNDream Spaces: 12 Beautiful White Kitchens
Snowy cabinets and walls speak to a certain elegance, while marble counters whisper of luxury
Full Story
KITCHEN DESIGN12 Great Kitchen Styles — Which One’s for You?
Sometimes you can be surprised by the kitchen style that really calls to you. The proof is in the pictures
Full Story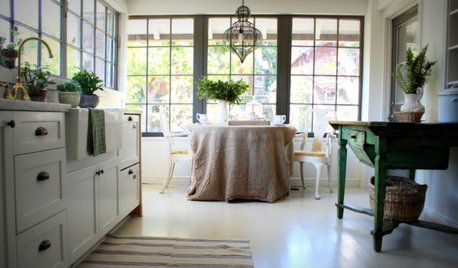
KITCHEN DESIGN12 Farmhouse Touches That Bring Homeyness to a Kitchen
Shaker cabinetry, country-store-inspired hardware, barn elements or a key piece of art will add homestead appeal to your kitchen
Full StoryMore Discussions









laxsupermom
lascatx
Related Professionals
Hybla Valley Kitchen & Bathroom Designers · Verona Kitchen & Bathroom Designers · Woodlawn Kitchen & Bathroom Designers · Citrus Park Kitchen & Bathroom Remodelers · Eagle Kitchen & Bathroom Remodelers · Emeryville Kitchen & Bathroom Remodelers · Idaho Falls Kitchen & Bathroom Remodelers · Patterson Kitchen & Bathroom Remodelers · Wilson Kitchen & Bathroom Remodelers · Cave Spring Kitchen & Bathroom Remodelers · Wilmington Island Kitchen & Bathroom Remodelers · Aspen Hill Cabinets & Cabinetry · Red Bank Cabinets & Cabinetry · Spring Valley Cabinets & Cabinetry · Wyckoff Cabinets & Cabinetryerikanh
morgne
flseadog
msgreatdeals
remodelfla
Buehl
kelvar
carolinesmomOriginal Author
holligator
kelvar
carolinesmomOriginal Author