A NEW Idea, or am I Crazy??
Susied3
12 years ago
Related Stories
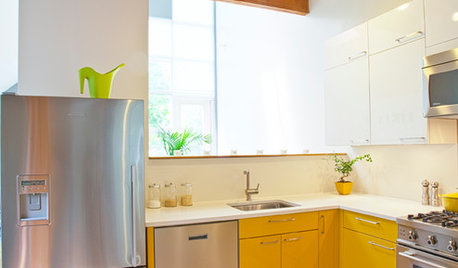
COLORCrazy for Color? Your Kitchen Cabinets Want In
Make over your kitchen in spectacular fashion with just colorful cabinet paint? Now there's a bright idea
Full Story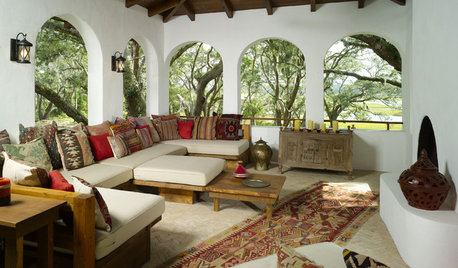
DECORATING GUIDESYour Decor: Crazy for Kilim
Accent Your Home With This Global Geometric Pattern
Full Story
CURB APPEALCrazy for Colorful Cones: 5 Container Plantings Beyond the Bowl
Give even a small garden an exuberant vibe with hanging cones overflowing with blooming beauties
Full Story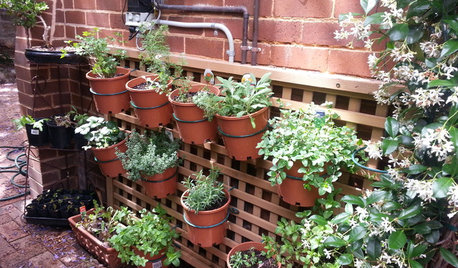
FARM YOUR YARD14 Crazy Places to Grow Edibles
Some Houzzers may lack ground for gardening, but they’re never short on imagination
Full Story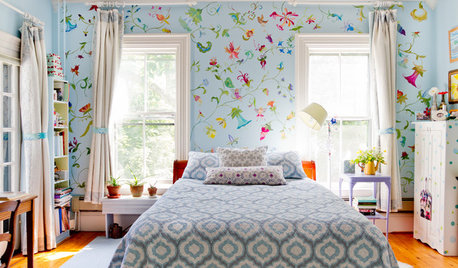
DECORATING GUIDESStroke of DIY Design Genius: 14 Crazy Cool Hand-Painted Walls
See how these homeowners used paintbrushes and permanent markers to create custom wallpaper
Full Story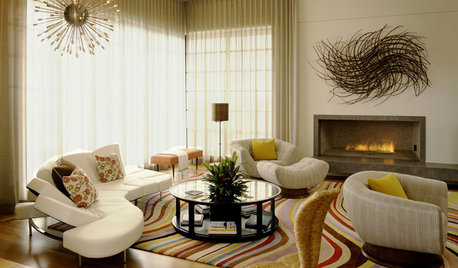
DECORATING GUIDESGo Crazy With Your Decorating — You'll Fit Right In
Trending in home looks everywhere: boldness and individuality. Get the scoop and see some adventurous examples here
Full Story
PRODUCT PICKSGuest Picks: Crazy for Cobalt
Hot in the design world and cool to the eye, cobalt-blue accessories and furnishings like these make a statement wherever they go
Full Story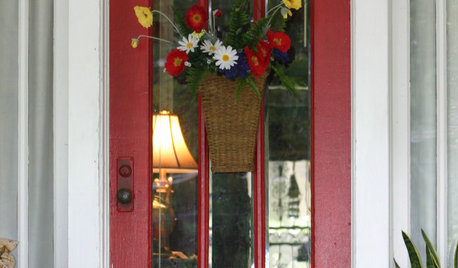
REDCrazy for Crimson: 10 Ways to Fall for This Rich Red
The Crimson Tide's winning color does wonders to enliven its surroundings.
Full Story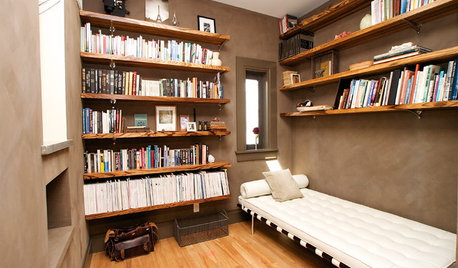
ORGANIZINGCrazy Cool Shelves
It's easy to go mad for the staggered heights and unusual pairings of these modern shelf and storage designs
Full Story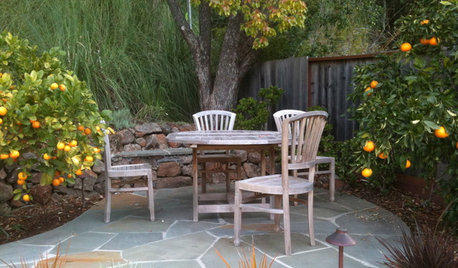
GARDENING AND LANDSCAPINGCrazy for Fruit Trees
Whether a single citrus or a mini apple orchard, even the smallest landscape space can bear deliriously delicious fruit
Full StorySponsored
Franklin County's Full Service, Turn-Key Construction & Design Company
More Discussions










palimpsest
Susied3Original Author
Related Professionals
Magna Kitchen & Bathroom Designers · Rancho Mirage Kitchen & Bathroom Designers · Wentzville Kitchen & Bathroom Designers · North Druid Hills Kitchen & Bathroom Remodelers · Bethel Park Kitchen & Bathroom Remodelers · Idaho Falls Kitchen & Bathroom Remodelers · Shawnee Kitchen & Bathroom Remodelers · Sun Valley Kitchen & Bathroom Remodelers · Waukegan Kitchen & Bathroom Remodelers · Palestine Kitchen & Bathroom Remodelers · Los Altos Cabinets & Cabinetry · Farragut Tile and Stone Contractors · Rancho Cordova Tile and Stone Contractors · Honolulu Design-Build Firms · Oak Grove Design-Build FirmsAdrienne2011
desertsteph
desertsteph
rhome410
momo7
Susied3Original Author
rhome410
cotehele
desertsteph
felixnot
bmorepanic
rhome410
Susied3Original Author
bmorepanic
rhome410
Susied3Original Author
rhome410
Susied3Original Author
rhome410
Susied3Original Author