Corner Cooktop hood help needed!
sue_sf
11 years ago
Featured Answer
Sort by:Oldest
Comments (17)
User
11 years agosue_sf
11 years agoRelated Professionals
Amherst Kitchen & Bathroom Designers · Carlisle Kitchen & Bathroom Designers · Flint Kitchen & Bathroom Designers · Haslett Kitchen & Bathroom Designers · Beverly Hills Kitchen & Bathroom Remodelers · Glen Allen Kitchen & Bathroom Remodelers · Newberg Kitchen & Bathroom Remodelers · Vancouver Kitchen & Bathroom Remodelers · Casas Adobes Cabinets & Cabinetry · Burlington Cabinets & Cabinetry · Murray Cabinets & Cabinetry · Saugus Cabinets & Cabinetry · Watauga Cabinets & Cabinetry · Phelan Cabinets & Cabinetry · Brookline Tile and Stone ContractorsUser
11 years agoUser
11 years agospringroz
11 years agolaurajane02
11 years agopowermuffin
11 years agoTxMarti
11 years agosue_sf
11 years agolee676
11 years agosue_sf
11 years agolee676
11 years agocluelessincolorado
11 years agosue_sf
11 years agoerinpaul08
last yearLindsey Brady
5 months ago
Related Stories

HOUSEKEEPINGWhen You Need Real Housekeeping Help
Which is scarier, Lifetime's 'Devious Maids' show or that area behind the toilet? If the toilet wins, you'll need these tips
Full Story
KITCHEN DESIGNHere's Help for Your Next Appliance Shopping Trip
It may be time to think about your appliances in a new way. These guides can help you set up your kitchen for how you like to cook
Full Story
KITCHEN DESIGNKey Measurements to Help You Design Your Kitchen
Get the ideal kitchen setup by understanding spatial relationships, building dimensions and work zones
Full Story
KITCHEN APPLIANCESLove to Cook? You Need a Fan. Find the Right Kind for You
Don't send budget dollars up in smoke when you need new kitchen ventilation. Here are 9 top types to consider
Full Story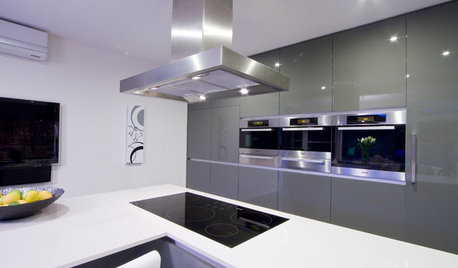
KITCHEN APPLIANCESFind the Right Cooktop for Your Kitchen
For a kitchen setup with sizzle, deciding between gas and electric is only the first hurdle. This guide can help
Full Story
MOST POPULARHow Much Room Do You Need for a Kitchen Island?
Installing an island can enhance your kitchen in many ways, and with good planning, even smaller kitchens can benefit
Full Story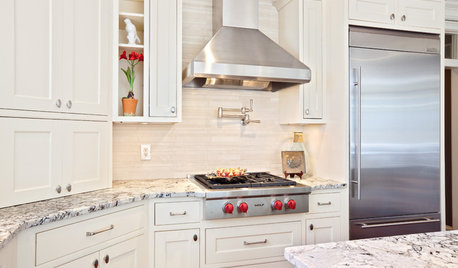
KITCHEN DESIGNHome Above the Range: Smart Uses for Cooktop Space
With pot fillers, shelves, racks and more, you can get the most function out of the space above your kitchen range
Full Story
WORKING WITH AN ARCHITECTWho Needs 3D Design? 5 Reasons You Do
Whether you're remodeling or building new, 3D renderings can help you save money and get exactly what you want on your home project
Full Story
STANDARD MEASUREMENTSKey Measurements to Help You Design Your Home
Architect Steven Randel has taken the measure of each room of the house and its contents. You’ll find everything here
Full Story
DECORATING GUIDESDecorate With Intention: Helping Your TV Blend In
Somewhere between hiding the tube in a cabinet and letting it rule the room are these 11 creative solutions
Full StoryMore Discussions






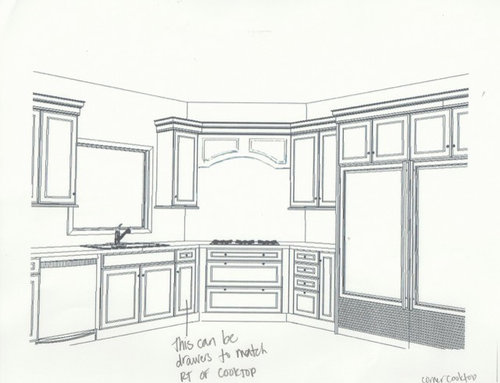
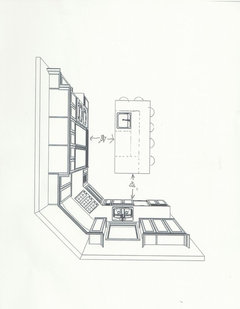
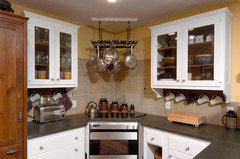

vsalzmann