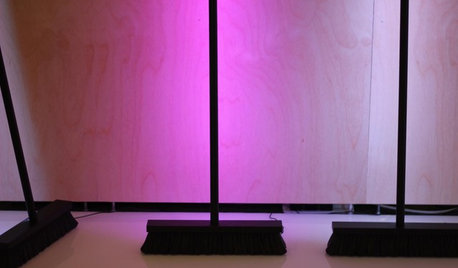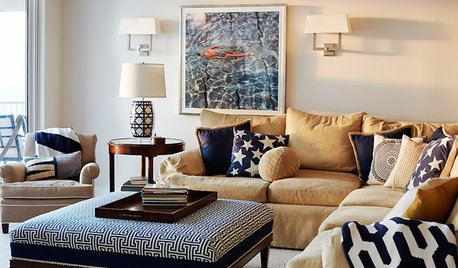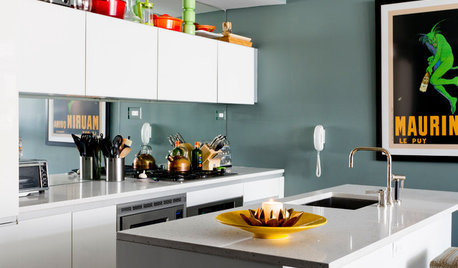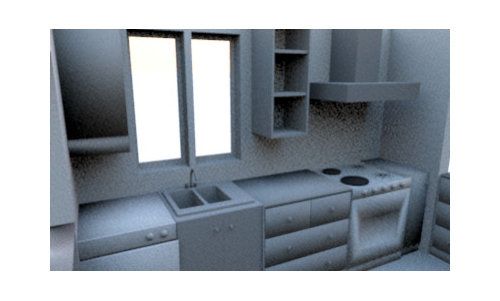Calling small kitchen owners/small space layout problem solvers!
cluelessincolorado
13 years ago
Related Stories

TASTEMAKERSICFF 2012 Report: 10 Visionary Problem Solvers
Sure, pretty is nice, but the best designs improve our lives. These innovative products by students and companies do just that
Full Story
SMALL KITCHENSHouzz Call: Show Us Your 100-Square-Foot Kitchen
Upload photos of your small space and tell us how you’ve handled storage, function, layout and more
Full Story
BATHROOM DESIGNHouzz Call: Have a Beautiful Small Bathroom? We Want to See It!
Corner sinks, floating vanities and tiny shelves — show us how you’ve made the most of a compact bathroom
Full Story
VACATION HOMESPatience Pays Off for Owners Renovating Their Beach Condo
A Jersey Shore unit gets a bright new look, a more functional layout and increased space for extended family
Full Story
BEFORE AND AFTERSSmall Kitchen Gets a Fresher Look and Better Function
A Minnesota family’s kitchen goes from dark and cramped to bright and warm, with good flow and lots of storage
Full Story
KITCHEN DESIGN10 Big Space-Saving Ideas for Small Kitchens
Feeling burned over a small cooking space? These features and strategies can help prevent kitchen meltdowns
Full Story
SMALL SPACES11 Design Ideas for Splendid Small Living Rooms
Boost a tiny living room's social skills with an appropriate furniture layout — and the right mind-set
Full Story
SMALL KITCHENS12 Genius Design Moves for Small Kitchens
These space-enhancing tricks can make compact cooking zones look and feel larger
Full Story
KITCHEN DESIGNSingle-Wall Galley Kitchens Catch the 'I'
I-shape kitchen layouts take a streamlined, flexible approach and can be easy on the wallet too
Full Story
SMALL KITCHENS10 Things You Didn't Think Would Fit in a Small Kitchen
Don't assume you have to do without those windows, that island, a home office space, your prized collections or an eat-in nook
Full Story










dianalo
cluelessincoloradoOriginal Author
Related Professionals
Martinsburg Kitchen & Bathroom Designers · Verona Kitchen & Bathroom Designers · South Farmingdale Kitchen & Bathroom Designers · Holden Kitchen & Bathroom Remodelers · Wood River Kitchen & Bathroom Remodelers · Boca Raton Kitchen & Bathroom Remodelers · Cleveland Kitchen & Bathroom Remodelers · Fremont Kitchen & Bathroom Remodelers · Glendale Kitchen & Bathroom Remodelers · Oxon Hill Kitchen & Bathroom Remodelers · Santa Fe Kitchen & Bathroom Remodelers · Vienna Kitchen & Bathroom Remodelers · Wilson Kitchen & Bathroom Remodelers · Wheat Ridge Cabinets & Cabinetry · Shady Hills Design-Build FirmsBuehl
justme48
John Liu
remodelfla
John Liu
davidro1
cluelessincoloradoOriginal Author
davidro1
John Liu
cluelessincoloradoOriginal Author
davidro1
John Liu
Buehl
cluelessincoloradoOriginal Author
cluelessincoloradoOriginal Author
John Liu
Britt
davidro1
cluelessincoloradoOriginal Author
Buehl