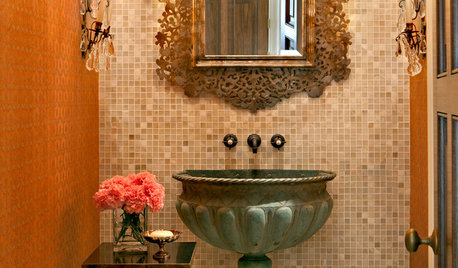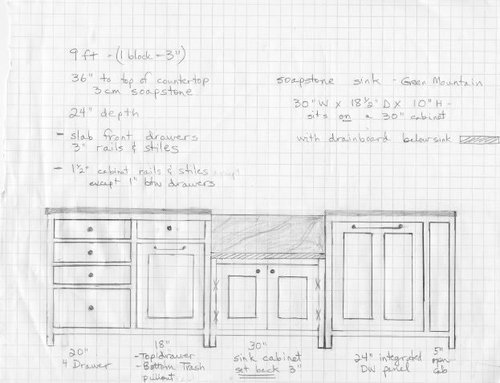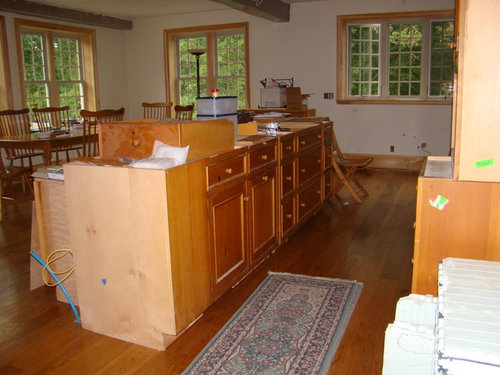Help with layout & design of sink cabinetry- what do you think?
amarantha
13 years ago
Related Stories

BATHROOM WORKBOOKStandard Fixture Dimensions and Measurements for a Primary Bath
Create a luxe bathroom that functions well with these key measurements and layout tips
Full Story
MOST POPULAR7 Ways to Design Your Kitchen to Help You Lose Weight
In his new book, Slim by Design, eating-behavior expert Brian Wansink shows us how to get our kitchens working better
Full Story
KITCHEN DESIGNKey Measurements to Help You Design Your Kitchen
Get the ideal kitchen setup by understanding spatial relationships, building dimensions and work zones
Full Story
SMALL SPACESDownsizing Help: Think ‘Double Duty’ for Small Spaces
Put your rooms and furnishings to work in multiple ways to get the most out of your downsized spaces
Full Story
DECORATING GUIDESFor Your Next Sink, Think Unique
Any kind of vessel can do the trick — from buckets to barrels, outsized shells to old-fashioned washers
Full Story
KITCHEN DESIGNHere's Help for Your Next Appliance Shopping Trip
It may be time to think about your appliances in a new way. These guides can help you set up your kitchen for how you like to cook
Full Story
MODERN ARCHITECTUREBuilding on a Budget? Think ‘Unfitted’
Prefab buildings and commercial fittings help cut the cost of housing and give you a space that’s more flexible
Full Story
STANDARD MEASUREMENTSKey Measurements to Help You Design Your Home
Architect Steven Randel has taken the measure of each room of the house and its contents. You’ll find everything here
Full Story

UNIVERSAL DESIGNMy Houzz: Universal Design Helps an 8-Year-Old Feel at Home
An innovative sensory room, wide doors and hallways, and other thoughtful design moves make this Canadian home work for the whole family
Full StoryMore Discussions













lyvia
amaranthaOriginal Author
Related Professionals
Barrington Hills Kitchen & Bathroom Designers · Four Corners Kitchen & Bathroom Designers · Oneida Kitchen & Bathroom Designers · Ridgefield Kitchen & Bathroom Designers · Buffalo Grove Kitchen & Bathroom Remodelers · Independence Kitchen & Bathroom Remodelers · Pasadena Kitchen & Bathroom Remodelers · Schiller Park Kitchen & Bathroom Remodelers · Upper Saint Clair Kitchen & Bathroom Remodelers · Alton Cabinets & Cabinetry · Town 'n' Country Cabinets & Cabinetry · Niceville Tile and Stone Contractors · Bloomingdale Design-Build Firms · Gardere Design-Build Firms · Riverdale Design-Build Firmspricklypearcactus
cpartist
amaranthaOriginal Author
Buehl
amaranthaOriginal Author