Prettykitty's Classic Vintage White Victorian Lacanche Kitchen
I have been asked by several to post my kitchen redo so, here goesforgive the repeatsÂforgive the length...
We began designing a rework of our home in 2004. The back of the house (where the kitchen is located) was okay and livable, but it did not flow or have any stylistic continuity to the front of the house, which is so amazing in itself. I felt like I was in a different house when in the kitchen. The main part of the house was built in 1890 and still has a Victorian feel, the kitchen and breakfast room and porches were built about 1920 in the Craftsman era and kept being added onto and changed  to the point that an "extra" half bath had been added jutting out into a hallway and disrupting important flow. There were a few things that had been done that would make me stare and say "why???" The kitchen also felt very far away from the living areas of the house.
I have slipped in "before" shots where appropriate on the web album.
before: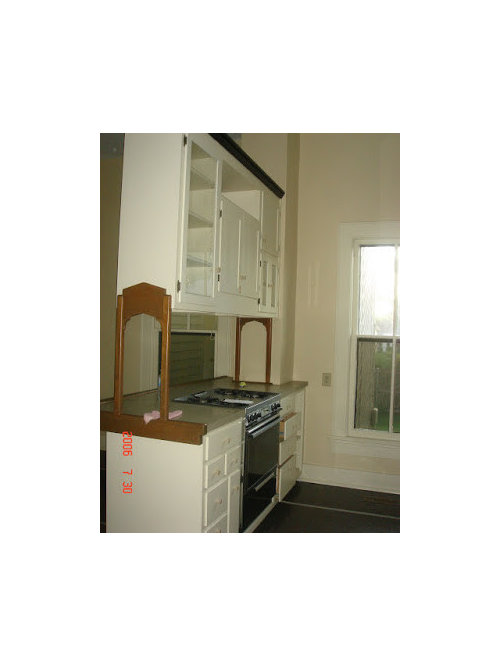
after: same view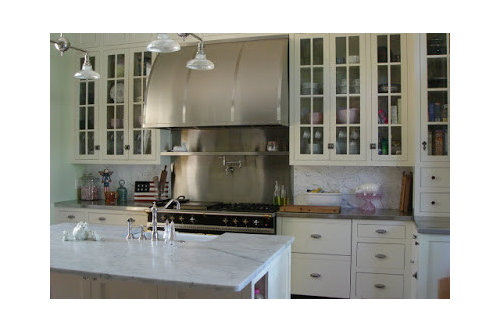
The house was near museum quality in the front rooms, but it was like entering the twilight zone in the kitchen and breakfast room, breakfast room (yes, 2 of them) and bathroom(s). Our house had 2 nightmarish half baths downstairs, one of which had been built in the middle of a major passage way and was so small a space that the previous owner who had built it bumped out the opposite wall just a funky bit to accommodate the space. I would not even allow people to use that bath as it was not vented properly (think smelly) and would not flush well (think plunger). Mainly, we wanted to restore the architectural integrity to the back of the house, which included removing a diagonal path and countertop that was the main path to the kitchen, raising doorways up to 10 feet to match the doorways in the original house  kitchen doorways etc, were all 7 & 8 feet, one directly behind a 10 foot opening, so it was readily apparent something was amiss. Another goal was getting a back door and opening up our back porch which had been totally enclosed and door removed  the room that went nowhere with a window looking into the current kitchen. I also was determined to have French doors from the kitchen that went out to a deck which was the same elevation as the kitchen floor, to the North, shady side of our property.
We hired an architect that we had worked with previously with great success  we saw eye to eye on everything. After several attempts, he fired ME  not the other way around. He would not draw what I wanted, kept giving me drawings of what he thought we should do, that we should work with what had been done to the house  "donÂt open the old back porch, build on a new one; put the bathroom in the old porch," etc. That was $3000 down the tubesÂwe were already starting out in the negative! A dear architect friend of mine said she would work on the design. She drew what I wanted. I would ask for suggestions, but she assured me that my ideas made sense and would be really improving our home. The drawings were not cheap, but it was well worth it and we are even better friends, although, I was afraid I would be fired at any moment!
Our cabinet maker said he was going to get me a nice "johnny-back" cabinet for over the toilet, I said no, you're going to make this...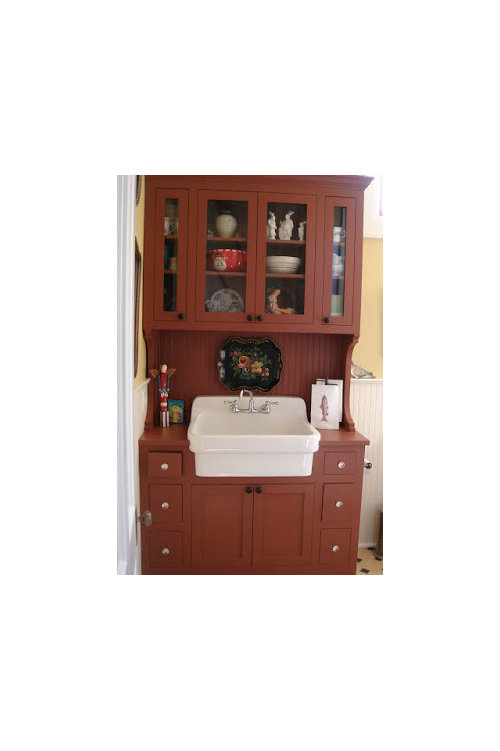
A word about the bathroom: I loved this apron sink but knew I could not use it in the kitchen with the island we wanted, so I came up with this cabinet. The floor is American Restoration Tile and includes encaustic tiles. I almost went with white subway tile, but I felt it would be too utilitarian for the space, so these are travertine stone cut into bricks. They are the kind with holes and I paid a large fortune for the tiler not to fill the holes with grout! Many like the bathroom more than the kitchen. We had a family member who was very much a sportsman and inherited all his fishing and hunting items and gear and have chosen to use it in decorating to add a bit a masculinity to the house and we loved him very much so we enjoy having it around us.
I have to say that I am proud of myself for coming up with this design, the architect drew it, but it was all me and my husband thinking it out and after living a year in the house, we knew what we needed and how we need it to look. I am picky if you havenÂt figured it out.
The basis for the design was figuring out where the openings had to be in the rooms. I wanted the French doors on the north wall, we had to have the passage to the dining room, and we needed a double opening to the breakfast room. So with all that, that dictated where we could and couldnÂt have cabinets, a stove, a sink, etc. We were also returning the flow to the back of the house, so that made it easier to figure out where the back hall need to go and what was left over would become the new full bath. I will admit that in the days leading up to the wreaking crew coming, I was still trying to figure out if we could get a better layout out of the space.
after receiving yet another delivery from ebay, my husband asked how many historic fixtures I had purchased, my quiet response "I don't know..."
How I came to have a Lacanche range (www.frenchranges.com): One day I was researching Thermador rangers and ended up on the Gardenweb forums. Someone had written that if you are considering a Thermador then you should take a look at one of these and provided a link to a photo of what turned out to be a Lacanche range. I showed the photo to our neighbor, who we had been taking care of everyday for the past 2 years, just to show him. He was always taking cooking classes, taking photos of his food, practicing garnishes, buying every kitchen gadget on the market, etc. He had a digital Wolf range that he was in love with so I knew he would appreciate seeing this beautiful stove  I didnÂt know such a thing even existed. Paul saw the French Range  the Lacanche  and said "You NEED that in your kitchen!" I said "No, I donÂt need anything of the sort" (our previous range was 30 years old, so anything would have been better, a camping stove would have been an improvement!) and he said "You NEED that stove!" He insisted on buying me that stove as his gift to the kitchenÂit was also his idea that our cabinets go all the way up the 12 foot walls  "you might as well go all the way with this." My husband likes to say he had to pay for the kitchen to go with the Lacanche!
Given how my main hobby has to do with historic preservation, I knew I wanted a classic kitchen. I wanted marble countertops and inset cabinet doors and those French doors! I spent hundreds of dollars buying kitchen magazines and found several key ideas from that process. The glass front cabinets and the stainless steel countertop on either side of the French Lacanche range came from one layout I found, the open shelves from another and the pink pantry from yet another photo from a magazine (theirs was bright yellow!). Our butlerÂs pantry was actually in our historic house plans from 1920, so we just recreated it. About our butlerÂs pantry: the bottom 2 cabinets on the left are false fronts  they donÂt open  they are where the air return in located. The vents are on the opposite side in the back stair hall, so this just camouflages the box of the air return.
air return in the bottom cabinets
The glass cabinets, I thought about that problem of food storage and how unattractive that is and how to make glass front cabinets work for me. I just felt glass would be more appropriate for the look I wanted - it just looks elegant to me and says "original" although IÂm sure that most true Victorian cabinets had wood fronts. I planned what would go in the cabinets before we got too far in design. I have about 3 complete sets of china in addition to two sets of everyday dishes and needed a place to put/display them, so then I needed a place for food. ItÂs hard to visualize how much space you need for food when your food is all packed up for construction! I happened to have a little nook (it was our downstairs half bath, you could get your knees knocked off if someone tried to enter the bathroom while you were on the toilet!) that we originally designed as a desk area, that I made into "the pink pantry" which actually goes around a corner and is behind the refrigerator, where all the mess of the pantry is along with microwave and toaster oven. The part of the pantry that is visible (if you're at the main sink or range)stays neat and tidy given the way that it is designed - narrow shelves for spices, baking ingredients and display. I saw it in a magazine with its Victorian-ish trim and gave it to my carpenter and he just went to work. The counter in the pantry is just wood - out of money for any other surface and since there is not a sink in there it is not a problem. It is painted pink as that is the color that my 4 year old picked out - it was a compromise as she wanted the entire kitchen to be pink! She also wanted Dora the Explorer knobs - yes, there is such a thing - but I put my foot down on that!
Where the "extra bathroom" had been removed at the back stairs and other demolition had taken place near the new/old back door, we found exterior sub walls under the plaster and sheetrock. In old houses this material is something like 1 x 6 set on the diagonal. I had been thinking about paint colors and what I was going to do with all this extra wall and I decided how wonderful it would be if it were returned to its exterior foundations  wood siding. I love texture and my contractor thought I was nuts, but he did do the siding for me and milled corner pieces for near the back door. We painted the siding the cream trim color like the rest of our interior house. This really added a wonderful historic and unique quality to the project. The house really looks like itÂs evolved and been added on to in a rather careful way.
Exterior siding and trim on the inside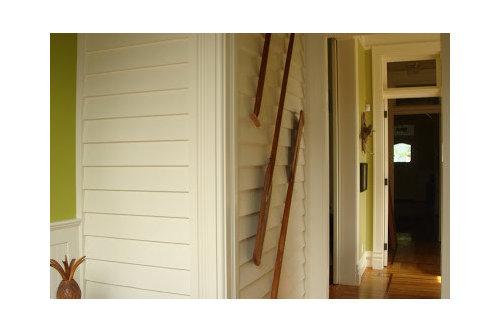
For our back hallway we mimicked the wainscoting that is in our foyer and dining room, but on a cheaper level  we used bead board and MDF. The bead board wainscoting is the cheaper stuff: it does not have as deep cuts/lines/beads as the good stuff and the flat vertical and cross pieces are not wood, they are that MDF that they are always making stuff out of on HGTV. The top piece is wood trim.
bead board wainscoting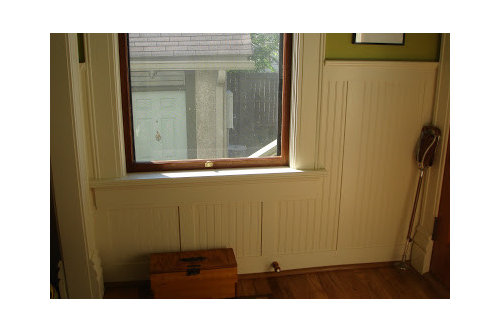
When I was picking out materials for our kitchen I finally reached a moment where I was afraid that the kitchen would be nicer than the rest of the house - which I did not want at all - so I began to try to pick out elements from the original house that could be reproduced in the kitchen, if only in variation, like the wainscoting and the slider doors instead of pocket doors.
We have 4 countertop surfaces(it works because you can only see 2 at anyone time), one of which is unpolished black granite, which looks a lot like soapstone, then marble, polished granite and stainless steel. I really wanted a veined marble for the island and despite everyone, even the marble contractor telling me I did not want that as my island, I got it.
I chose polished marble on the back splash so the gray veining would pick up the gray of the stainless steel, but I also considered bead board (we used it on our butler's pantry, I really love the look and it can be an economical choice if you get the "fake" stuff) and painted pressed tin. We have the marble island and love it and all of it's etchings that my 3 kids inflict upon it. They are not really noticeable unless you look for them.
We have slider doors on reproduction barn door hardware (www.barndoorhardware.com) that divide our kitchen and breakfast room. Our house has pocket doors, but we could not afford to build 2 walls, so this was another research project and something we are really happy with and that everyone marvels over. I really think it turned out better than pocket doors would have and it is unexpected, which I like.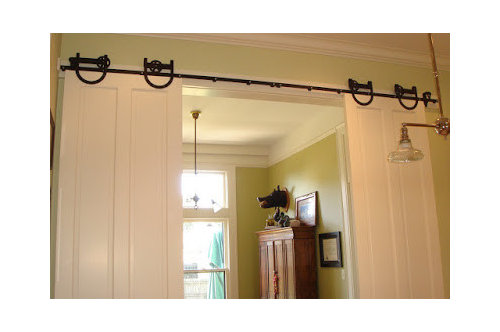
Our cabinets are creamy white with feet for an unfitted look. I did choose to get appliances that will take a custom panel, to be hidden into the cabinetry - careful if you get inset cabinet doors (where the door closes flush into the cabinet box) appliances that take a panel are designed to take full overlay doors  we just barely avoided a crisis situation that would have required me to be tried for murder. The main cabinets go all the way up the 12 foot walls, it is quite impressive looking, but fits the style of our home. Our bathroom cabinet is painted a red to give the impression of old wood - I could not afford to have "good wood" so came up with a color that happened to work really well for us. I bought most of my reproduction hardware from Van Dyke's restorers, Historic House Parts, and Rejuvenation, all online. I have different types of drawer and door pulls, just one or two in key areas, to help the kitchen look as if it evolved (Two are fish pulls, I love them!). Our kitchen finally feels like it goes with the rest of our home.
One other thing that worked out really well for us: you will notice in the web pictures that originally there were 2 windows on the wall where the stove goes. The outside of our house is a rough stucco (it was "smothered" in stucco about 1920, the Victorian gingerbread and elements are under the stucco  visible in our attic!) and I doubted that my contractor could match the stucco to my specifications  we had already had previously unsuccessful attempts on other stucco repairs. On the outside of our house, the windows appear to be there  I had wood shutters installed in the openings, the windows simply look shuttered. ItÂs a nice touch to our exterior and I did not have to worry about the stucco being less than perfect.
Lacanche Range, Sully Model - High performance, dual-fuel, double-oven stoves from France, one oven is electric, the other gas, top is gas and has the French cast-iron simmer plate over one of the two 18,000 BTU burners.
16 colors and finishes available www.lacancheusa.com
Bosch Dishwasher
Range vent-a-hood: Rangecraft
Ice maker  Marvel Industries
Compactor - Kitchenaid
Shaws Original Fireclay Apron Front Farm Sink by Rohl
Blanco stainless steel bar sink
Perrin and Rowe nickel plated sink faucets and sprayers Stainless Steel Countertops and range shelf by Bray Sheet
Antique fixtures bought on ebay, polished and wired by local craftman
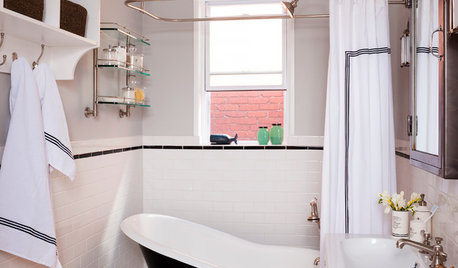
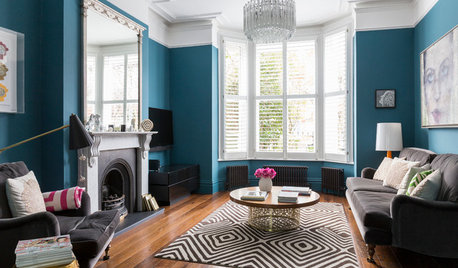
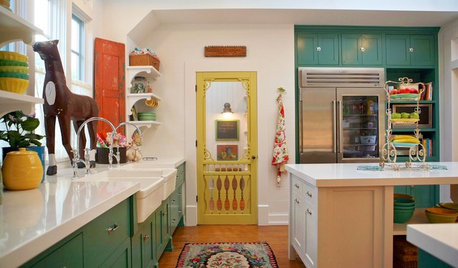
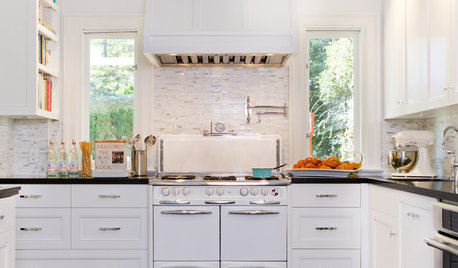
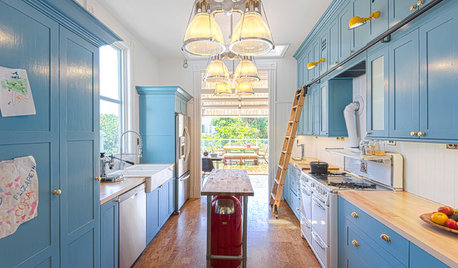
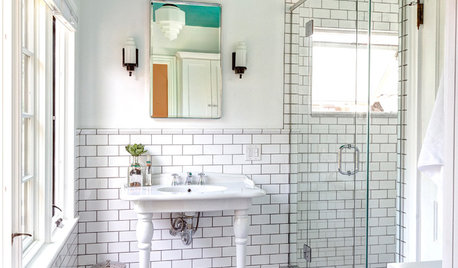
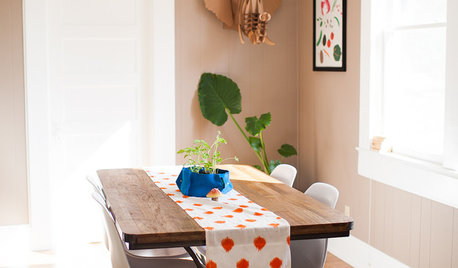
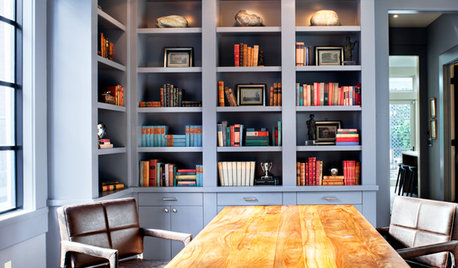
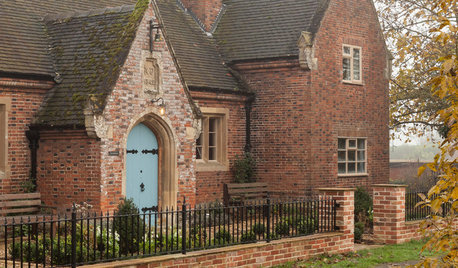
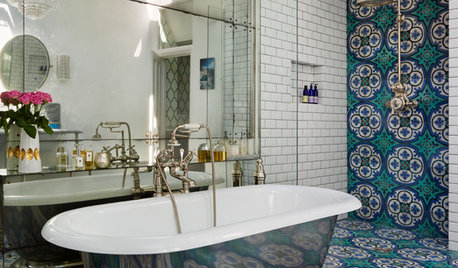









minette99
alice462
Related Professionals
Peru Kitchen & Bathroom Designers · San Jose Kitchen & Bathroom Designers · Beach Park Kitchen & Bathroom Remodelers · Folsom Kitchen & Bathroom Remodelers · Fort Myers Kitchen & Bathroom Remodelers · Manassas Kitchen & Bathroom Remodelers · Patterson Kitchen & Bathroom Remodelers · Rochester Kitchen & Bathroom Remodelers · Sweetwater Kitchen & Bathroom Remodelers · Short Hills Cabinets & Cabinetry · Dana Point Tile and Stone Contractors · Santa Paula Tile and Stone Contractors · Honolulu Design-Build Firms · Oak Hills Design-Build Firms · Shady Hills Design-Build Firmssayde
Vivian Kaufman
deegw
tkln
mustbnuts zone 9 sunset 9
pluckymama
farmhousebound
pluckymama
igloochic
prettykitty1971Original Author
amck2
cooperbailey
jrtgal
rmkitchen
cotehele
kelleg69
prettykitty1971Original Author
pluckymama
annes_arbor
prettykitty1971Original Author
yesdear
janefan
catsam00
irishgirl1007
Nicole Valentine
shelayne
marthavila
clash
prettykitty1971Original Author
prettykitty1971Original Author
la_koala
prettykitty1971Original Author
la_koala
joy20
labradoodlemom
prettykitty1971Original Author
antiquesilver
buddyrose
lizg_inmd
rbbloch_earthlink_net
amberjones117
cupofkindnessgw