range wall hood/cabinets configuration
home4all6
11 years ago
Related Stories

KITCHEN CABINETS9 Ways to Configure Your Cabinets for Comfort
Make your kitchen cabinets a joy to use with these ideas for depth, height and door style — or no door at all
Full Story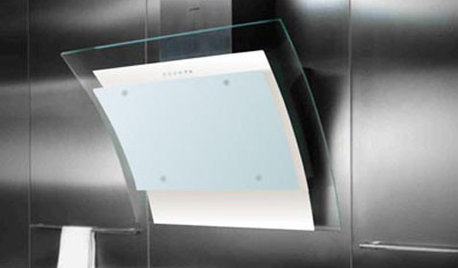
5 Stunning Modern Range Hoods
Today's kitchen range hoods can look like sleek sculptures. Here's what to look for when you go shopping for one
Full Story
KITCHEN APPLIANCESWhat to Consider When Adding a Range Hood
Get to know the types, styles and why you may want to skip a hood altogether
Full Story
KITCHEN DESIGN8 Ways to Configure Your Kitchen Sink
One sink or two? Single bowl or double? Determine which setup works best for you
Full Story
KITCHEN DESIGNWhat to Know When Choosing a Range Hood
Find out the types of kitchen range hoods available and the options for customized units
Full Story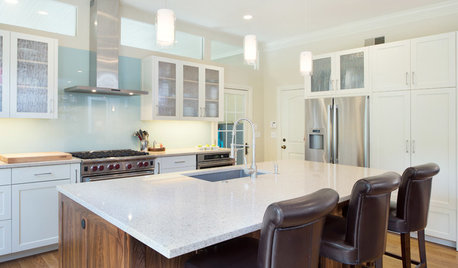
KITCHEN DESIGNModern Storage and Sunshine Scare Away the Monster in a Kansas Kitchen
New windows and all-white cabinetry lighten a kitchen that was once dominated by an oversize range hood and inefficient cabinets
Full Story
KITCHEN DESIGNHow to Find the Right Range for Your Kitchen
Range style is mostly a matter of personal taste. This full course of possibilities can help you find the right appliance to match yours
Full Story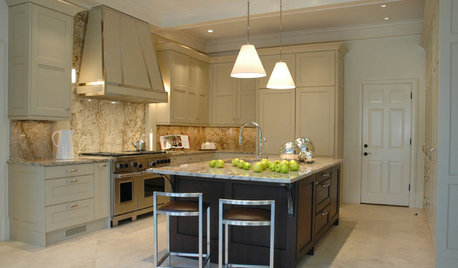
KITCHEN DESIGN8 Industrial-Luxe Kitchen Hood Styles
Make a Statement with Show-Stopping Metal Range Hoods
Full Story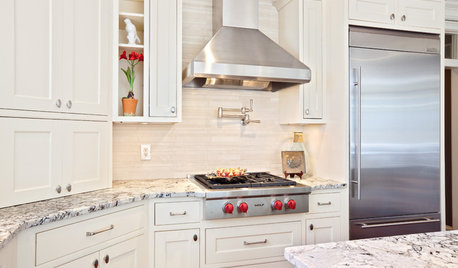
KITCHEN DESIGNHome Above the Range: Smart Uses for Cooktop Space
With pot fillers, shelves, racks and more, you can get the most function out of the space above your kitchen range
Full Story





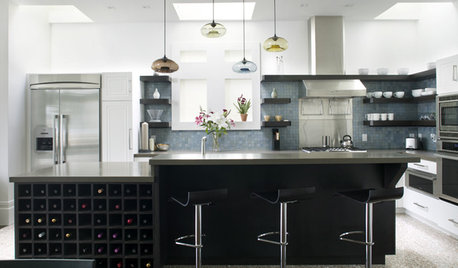



willtv
home4all6Original Author
Related Professionals
Carlisle Kitchen & Bathroom Designers · North Versailles Kitchen & Bathroom Designers · Auburn Kitchen & Bathroom Remodelers · Eagle Kitchen & Bathroom Remodelers · Independence Kitchen & Bathroom Remodelers · Morgan Hill Kitchen & Bathroom Remodelers · Rancho Palos Verdes Kitchen & Bathroom Remodelers · South Park Township Kitchen & Bathroom Remodelers · Toledo Kitchen & Bathroom Remodelers · Westminster Kitchen & Bathroom Remodelers · Livingston Cabinets & Cabinetry · White Center Cabinets & Cabinetry · Whitney Cabinets & Cabinetry · Brentwood Tile and Stone Contractors · Charlottesville Tile and Stone Contractorswilltv