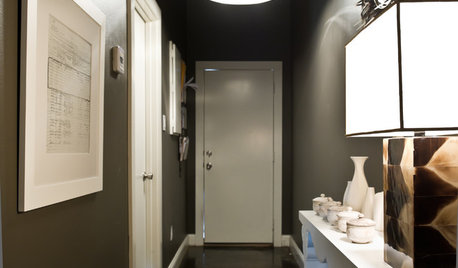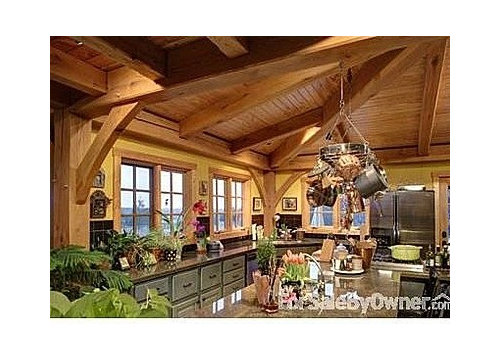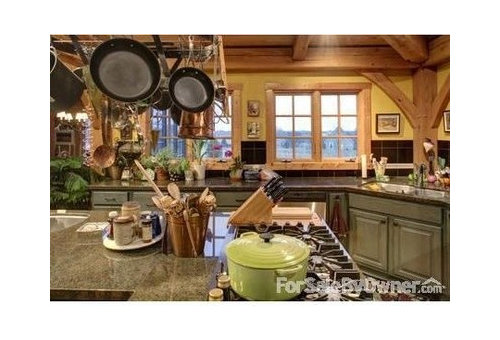long skinny kitchen possible remodel help
nightowlrn
10 years ago
Related Stories

KITCHEN DESIGNHere's Help for Your Next Appliance Shopping Trip
It may be time to think about your appliances in a new way. These guides can help you set up your kitchen for how you like to cook
Full Story
MOST POPULAR7 Ways to Design Your Kitchen to Help You Lose Weight
In his new book, Slim by Design, eating-behavior expert Brian Wansink shows us how to get our kitchens working better
Full Story
SELLING YOUR HOUSE10 Tricks to Help Your Bathroom Sell Your House
As with the kitchen, the bathroom is always a high priority for home buyers. Here’s how to showcase your bathroom so it looks its best
Full Story
MOVINGRelocating Help: 8 Tips for a Happier Long-Distance Move
Trash bags, houseplants and a good cry all have their role when it comes to this major life change
Full Story
REMODELING GUIDESWisdom to Help Your Relationship Survive a Remodel
Spend less time patching up partnerships and more time spackling and sanding with this insight from a Houzz remodeling survey
Full Story
WORKING WITH PROS3 Reasons You Might Want a Designer's Help
See how a designer can turn your decorating and remodeling visions into reality, and how to collaborate best for a positive experience
Full Story
STANDARD MEASUREMENTSKey Measurements to Help You Design Your Home
Architect Steven Randel has taken the measure of each room of the house and its contents. You’ll find everything here
Full Story
14 Ways to Maximize a Skinny Space
Transform a Narrow Spot With Clever Design, Space Savers and Tricks of the Eye
Full Story
KITCHEN DESIGNKey Measurements to Help You Design Your Kitchen
Get the ideal kitchen setup by understanding spatial relationships, building dimensions and work zones
Full Story
BATHROOM WORKBOOKStandard Fixture Dimensions and Measurements for a Primary Bath
Create a luxe bathroom that functions well with these key measurements and layout tips
Full Story











joaniepoanie
nightowlrnOriginal Author
Related Professionals
Baltimore Kitchen & Bathroom Designers · Hybla Valley Kitchen & Bathroom Designers · Palm Harbor Kitchen & Bathroom Designers · St. Louis Kitchen & Bathroom Designers · Chester Kitchen & Bathroom Remodelers · Gilbert Kitchen & Bathroom Remodelers · Lincoln Kitchen & Bathroom Remodelers · Oceanside Kitchen & Bathroom Remodelers · Pearl City Kitchen & Bathroom Remodelers · National City Cabinets & Cabinetry · Prospect Heights Cabinets & Cabinetry · Channahon Tile and Stone Contractors · Charlottesville Tile and Stone Contractors · La Canada Flintridge Tile and Stone Contractors · Roxbury Crossing Tile and Stone Contractorslavender_lass
nightowlrnOriginal Author
ControlfreakECS
sena01
lavender_lass
GauchoGordo1993
hazeldazel
lavender_lass
Brandywine72
nightowlrnOriginal Author
tracie.erin
nightowlrnOriginal Author
sciflare
robo (z6a)
annkh_nd
nightowlrnOriginal Author
msbubbaclees