Kitchen cabinets dilemma
Laura517
11 years ago
Related Stories
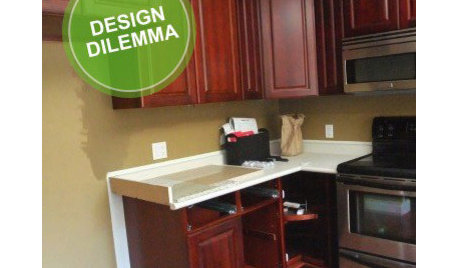
KITCHEN DESIGNDesign Dilemma: Lightening Up a Kitchen
What counters and accents could balance the wood in this kitchen?
Full Story
KITCHEN DESIGNDesign Dilemma: My Kitchen Needs Help!
See how you can update a kitchen with new countertops, light fixtures, paint and hardware
Full Story
KITCHEN DESIGNDesign Dilemma: 1950s Country Kitchen
Help a Houzz User Give Her Kitchen a More Traditional Look
Full Story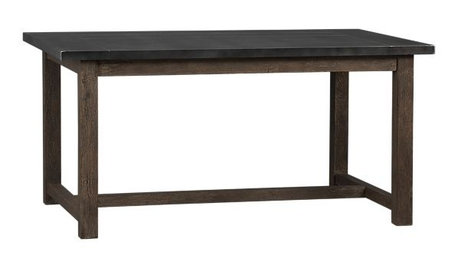
FURNITUREDesign Dilemma: Choosing Chairs for a District Dining Table
12 not-too-industrial dining chairs for a Houzz user's kitchen
Full Story
Design Dilemmas: 5 Questions for Design Stars
Share Your Design Know-How on the Houzz Questions Board
Full Story
HOME TECHDesign Dilemma: Where to Put the Flat-Screen TV?
TV Placement: How to Get the Focus Off Your Technology and Back On Design
Full Story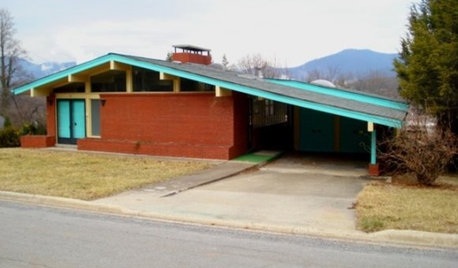
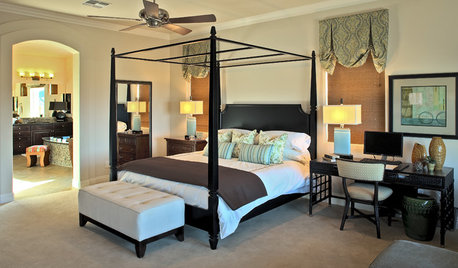
BEDROOMSDesign Dilemma: How to Make a Bedroom Workspace Fit
Whether your bedroom is small or sleep intrusion is a concern, here's how to mix a good day's work with a good night's sleep
Full Story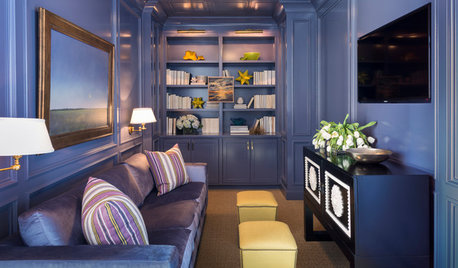
DECORATING GUIDES7 Common Design Dilemmas Solved!
Here’s how to transform the awkward areas of your home into some of its best features
Full Story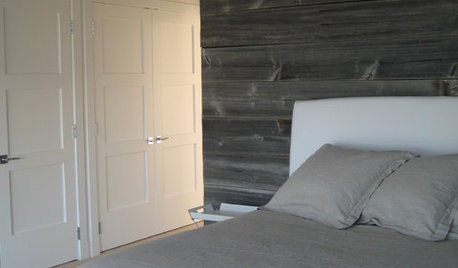
REMODELING GUIDESDesign Dilemma: How Do I Modernize My Cedar Walls?
8 Ways to Give Wood Walls a More Contemporary Look
Full Story





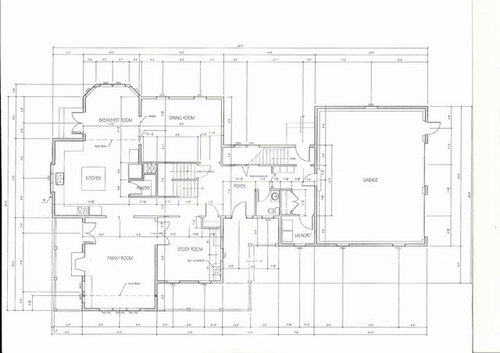




User
eandhl
Related Professionals
La Verne Kitchen & Bathroom Designers · Lafayette Kitchen & Bathroom Designers · Philadelphia Kitchen & Bathroom Designers · San Jacinto Kitchen & Bathroom Designers · Albuquerque Kitchen & Bathroom Remodelers · Lynn Haven Kitchen & Bathroom Remodelers · Spokane Kitchen & Bathroom Remodelers · Winchester Kitchen & Bathroom Remodelers · Graham Cabinets & Cabinetry · Ham Lake Cabinets & Cabinetry · Highland Village Cabinets & Cabinetry · Mount Prospect Cabinets & Cabinetry · Sunset Cabinets & Cabinetry · Cornelius Tile and Stone Contractors · Elmwood Park Tile and Stone ContractorsCEFreeman
laurajane02
Laura517Original Author
Mayo510
camphappy
CEFreeman
Laura517Original Author
camphappy
grlwprls
mamadadapaige