Smallest single sink/cabinet size for small kitchen?
geomeg
11 years ago
Featured Answer
Sort by:Oldest
Comments (25)
Buehl
11 years agowritersblock (9b/10a)
11 years agoRelated Professionals
Ballenger Creek Kitchen & Bathroom Designers · Knoxville Kitchen & Bathroom Designers · Palm Harbor Kitchen & Bathroom Designers · Palmetto Estates Kitchen & Bathroom Designers · Rancho Mirage Kitchen & Bathroom Designers · Beach Park Kitchen & Bathroom Remodelers · Beachwood Kitchen & Bathroom Remodelers · Artondale Kitchen & Bathroom Remodelers · Vancouver Kitchen & Bathroom Remodelers · Burlington Cabinets & Cabinetry · Crestview Cabinets & Cabinetry · Prospect Heights Cabinets & Cabinetry · Reading Cabinets & Cabinetry · Eastchester Tile and Stone Contractors · Bloomingdale Design-Build FirmsUser
11 years agowritersblock (9b/10a)
11 years agogeomeg
11 years agowritersblock (9b/10a)
11 years agoBuehl
11 years agoalvmusick
11 years agogeomeg
11 years agojakuvall
11 years agojakuvall
11 years agoUser
11 years agoUser
11 years agoUser
11 years agogeomeg
11 years agokitchen_maman
11 years agowritersblock (9b/10a)
11 years agoalvmusick
11 years agowritersblock (9b/10a)
11 years agoBuehl
11 years agoMTG_NYC
11 years agohit4show
11 years agojakuvall
11 years agohit4show
11 years ago
Related Stories

KITCHEN DESIGNA Single-Wall Kitchen May Be the Single Best Choice
Are your kitchen walls just getting in the way? See how these one-wall kitchens boost efficiency, share light and look amazing
Full Story
KITCHEN DESIGNKitchen Design Fix: How to Fit an Island Into a Small Kitchen
Maximize your cooking prep area and storage even if your kitchen isn't huge with an island sized and styled to fit
Full Story
KITCHEN DESIGNKitchen Sinks: Antibacterial Copper Gives Kitchens a Gleam
If you want a classic sink material that rejects bacteria, babies your dishes and develops a patina, copper is for you
Full Story
INSIDE HOUZZTop Kitchen and Cabinet Styles in Kitchen Remodels
Transitional is the No. 1 kitchen style and Shaker leads for cabinets, the 2019 U.S. Houzz Kitchen Trends Study finds
Full Story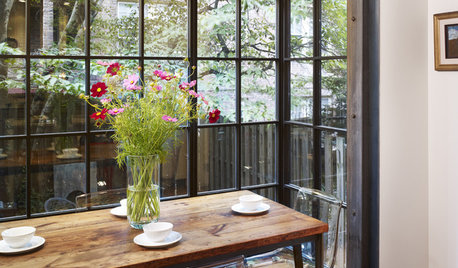
KITCHEN DESIGNKitchen of the Week: Small Kitchen, Big View
New bay window and smart storage gives this 12-foot-wide Philadelphia kitchen breathing room
Full Story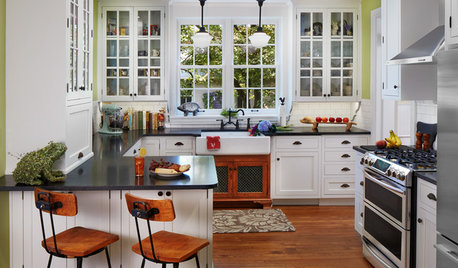
KITCHEN MAKEOVERSBefore and After: Glass-Front Cabinets Set This Kitchen’s Style
Beautiful cabinetry, mullioned windows and richly refinished floors refresh the kitchen in an 1879 Pennsylvania home
Full Story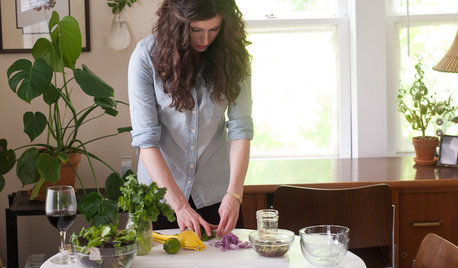
KITCHEN DESIGNKitchen of the Week: Small, Creatively Used Kitchen
A food blogger whips up recipes out of a tiny Oklahoma kitchen — and sometimes spills over to the dining room table
Full Story
KITCHEN DESIGNSingle-Wall Galley Kitchens Catch the 'I'
I-shape kitchen layouts take a streamlined, flexible approach and can be easy on the wallet too
Full Story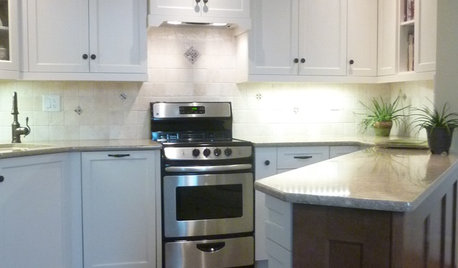
SMALL KITCHENSMore Cabinet and Countertop Space in an 82-Square-Foot Kitchen
Removing an inefficient pass-through and introducing smaller appliances help open up a tight condo kitchen
Full Story
KITCHEN LAYOUTSHow to Make the Most of a Single-Wall Kitchen
Learn 10 ways to work with this space-saving, budget-savvy and sociable kitchen layout
Full Story







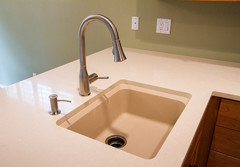


alvmusick