Wood floors or cabinets 1st?
rnest44
15 years ago
Related Stories

REMODELING GUIDESYour Floor: An Introduction to Solid-Plank Wood Floors
Get the Pros and Cons of Oak, Ash, Pine, Maple and Solid Bamboo
Full Story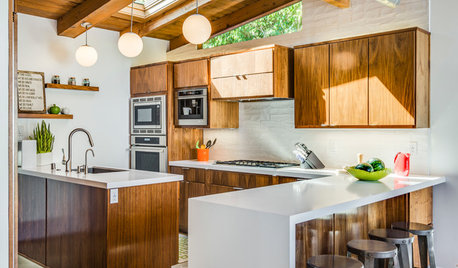
KITCHEN CABINETSNew This Week: 3 Modern Kitchens That Rock Warm Wood Cabinets
Looking for an alternative to bright white? Walnut cabinetry offers the perfect tone to warm things up
Full Story
KITCHEN CABINETSGet the Look of Wood Cabinets for Less
No need to snub plastic laminate as wood’s inferior cousin. Today’s options are stylish and durable — not to mention money saving
Full Story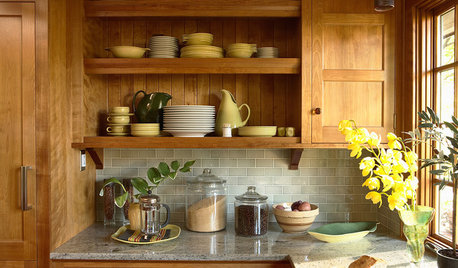
KITCHEN DESIGNWhat Goes With Wood Cabinets?
Make those high-quality cabinets look their best by pairing them with the right colors and materials
Full Story
KITCHEN DESIGNWhat to Know About Using Reclaimed Wood in the Kitchen
One-of-a-kind lumber warms a room and adds age and interest
Full Story
WHITE KITCHENS4 Dreamy White-and-Wood Kitchens to Learn From
White too bright in your kitchen? Introduce wood beams, countertops, furniture and more
Full Story
REMODELING GUIDESDesigner Confessions: Torn Between Wood Floors
19 Photos to Help You Choose a Wood Floor Finish
Full Story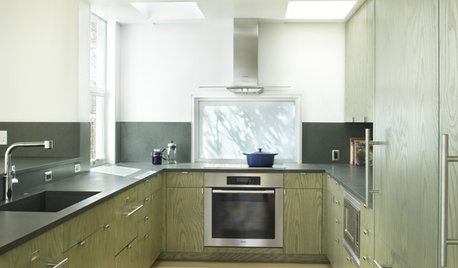
REMODELING GUIDESPro Finishing Secret: Aniline Dye for Wood
Deeper and richer than any stain, aniline dye gives wood stunningly deep color and a long-lasting finish
Full Story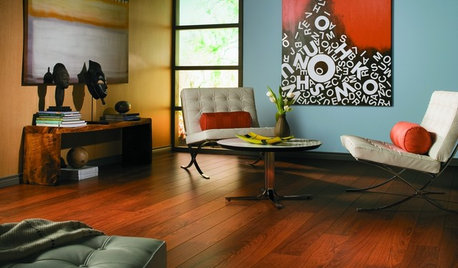
REMODELING GUIDESLaminate Floors: Get the Look of Wood (and More) for Less
See what goes into laminate flooring and why you just might want to choose it
Full Story





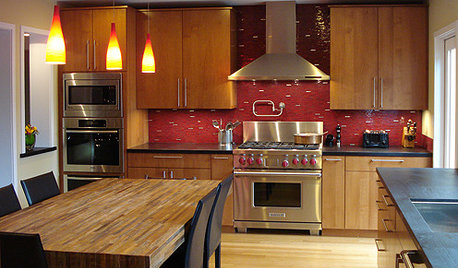



zelmar
Circus Peanut
Related Professionals
Bloomington Kitchen & Bathroom Designers · Glens Falls Kitchen & Bathroom Designers · North Versailles Kitchen & Bathroom Designers · Salmon Creek Kitchen & Bathroom Designers · East Tulare County Kitchen & Bathroom Remodelers · Bremerton Kitchen & Bathroom Remodelers · Fort Pierce Kitchen & Bathroom Remodelers · Hoffman Estates Kitchen & Bathroom Remodelers · Overland Park Kitchen & Bathroom Remodelers · Weymouth Kitchen & Bathroom Remodelers · Casas Adobes Cabinets & Cabinetry · Berkeley Heights Cabinets & Cabinetry · Burlington Cabinets & Cabinetry · Indian Creek Cabinets & Cabinetry · Cornelius Tile and Stone Contractorsellen917
rnest44Original Author
happytobehome
homepro01
rnest44Original Author