Help build my case or give into DH? Choose layout A or B (pix)
huango
12 years ago
Related Stories

KITCHEN DESIGNKey Measurements to Help You Design Your Kitchen
Get the ideal kitchen setup by understanding spatial relationships, building dimensions and work zones
Full Story
ARCHITECTUREHouse-Hunting Help: If You Could Pick Your Home Style ...
Love an open layout? Steer clear of Victorians. Hate stairs? Sidle up to a ranch. Whatever home you're looking for, this guide can help
Full Story
WORKING WITH PROS5 Steps to Help You Hire the Right Contractor
Don't take chances on this all-important team member. Find the best general contractor for your remodel or new build by heeding this advice
Full Story
KITCHEN DESIGNA Two-Tone Cabinet Scheme Gives Your Kitchen the Best of Both Worlds
Waffling between paint and stain or dark and light? Here’s how to mix and match colors and materials
Full Story
STANDARD MEASUREMENTSKey Measurements to Help You Design Your Home
Architect Steven Randel has taken the measure of each room of the house and its contents. You’ll find everything here
Full Story
MODERN ARCHITECTUREBuilding on a Budget? Think ‘Unfitted’
Prefab buildings and commercial fittings help cut the cost of housing and give you a space that’s more flexible
Full Story
UNIVERSAL DESIGNMy Houzz: Universal Design Helps an 8-Year-Old Feel at Home
An innovative sensory room, wide doors and hallways, and other thoughtful design moves make this Canadian home work for the whole family
Full Story
SELLING YOUR HOUSE10 Tricks to Help Your Bathroom Sell Your House
As with the kitchen, the bathroom is always a high priority for home buyers. Here’s how to showcase your bathroom so it looks its best
Full Story
LIFE12 House-Hunting Tips to Help You Make the Right Choice
Stay organized and focused on your quest for a new home, to make the search easier and avoid surprises later
Full Story
DECLUTTERINGDownsizing Help: Choosing What Furniture to Leave Behind
What to take, what to buy, how to make your favorite furniture fit ... get some answers from a homeowner who scaled way down
Full Story





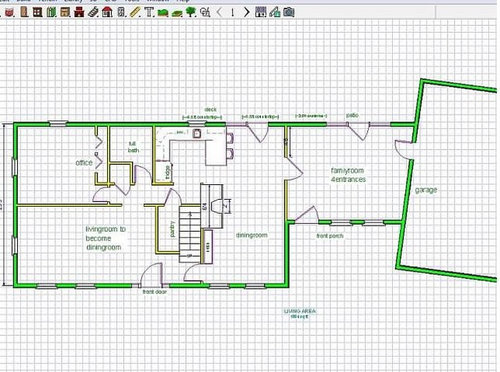
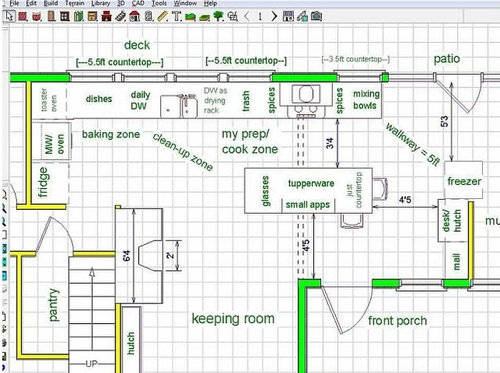
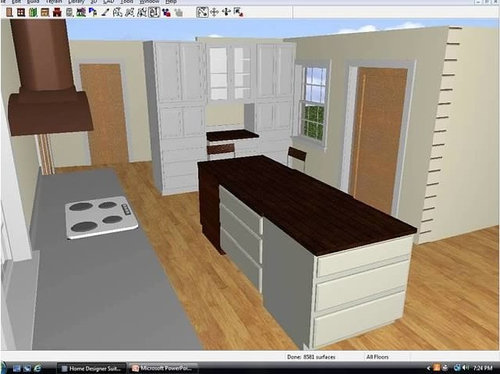
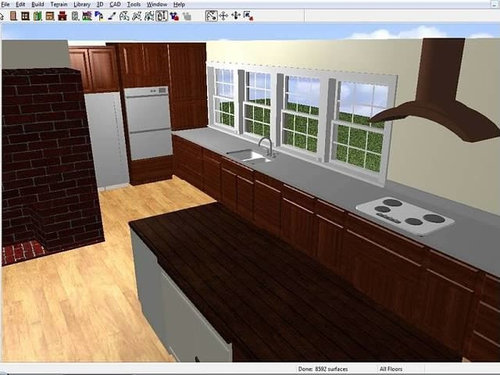
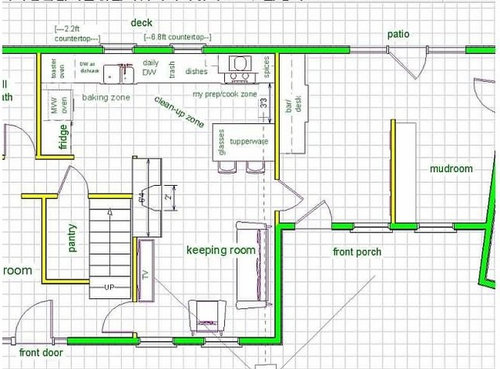
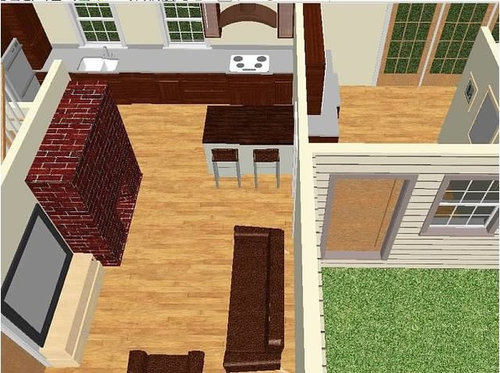
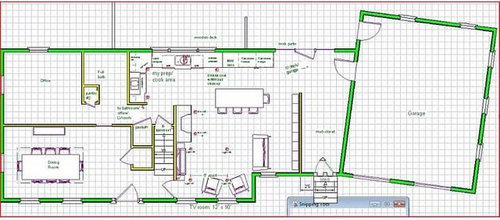




User
EngineerChic
Related Professionals
Buffalo Kitchen & Bathroom Designers · Knoxville Kitchen & Bathroom Designers · San Jose Kitchen & Bathroom Designers · Soledad Kitchen & Bathroom Designers · Waianae Kitchen & Bathroom Designers · North Druid Hills Kitchen & Bathroom Remodelers · Chester Kitchen & Bathroom Remodelers · Linton Hall Kitchen & Bathroom Remodelers · Port Charlotte Kitchen & Bathroom Remodelers · Toledo Kitchen & Bathroom Remodelers · Joppatowne Kitchen & Bathroom Remodelers · Gibsonton Kitchen & Bathroom Remodelers · Hammond Cabinets & Cabinetry · Radnor Cabinets & Cabinetry · Whitney Cabinets & Cabinetrylavender_lass
rhome410
1929Spanish
remodelfla
aloha2009
User
CEFreeman
dianalo
lavender_lass
huangoOriginal Author
huangoOriginal Author
dianalo
lavender_lass
Katie S
remodelfla
Kode
remodelfla
EngineerChic
dianalo
dilly_ny
rosie
rhome410