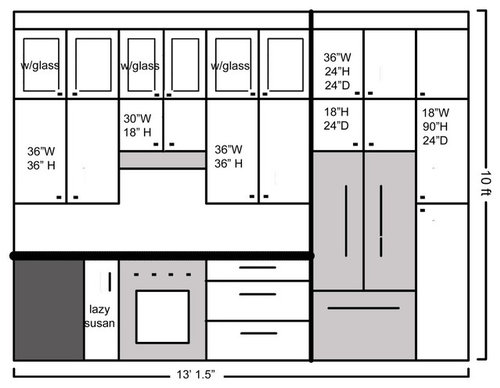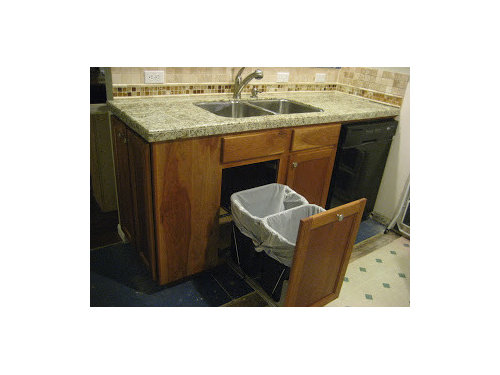Final Kitchen Plan? Honest comments please!
mpagmom (SW Ohio)
12 years ago
Related Stories

BATHROOM DESIGNUpload of the Day: A Mini Fridge in the Master Bathroom? Yes, Please!
Talk about convenience. Better yet, get it yourself after being inspired by this Texas bath
Full Story
SUMMER GARDENINGHouzz Call: Please Show Us Your Summer Garden!
Share pictures of your home and yard this summer — we’d love to feature them in an upcoming story
Full Story
HOME OFFICESQuiet, Please! How to Cut Noise Pollution at Home
Leaf blowers, trucks or noisy neighbors driving you berserk? These sound-reduction strategies can help you hush things up
Full Story
OUTDOOR KITCHENSHouzz Call: Please Show Us Your Grill Setup
Gas or charcoal? Front and center or out of the way? We want to see how you barbecue at home
Full Story
KITCHEN DESIGN9 Questions to Ask When Planning a Kitchen Pantry
Avoid blunders and get the storage space and layout you need by asking these questions before you begin
Full Story
You Said It: Hot-Button Issues Fired Up the Comments This Week
Dust, window coverings, contemporary designs and more are inspiring lively conversations on Houzz
Full Story
DECORATING GUIDESPlease Touch: Texture Makes Rooms Spring to Life
Great design stimulates all the senses, including touch. Check out these great uses of texture, then let your fingers do the walking
Full Story
HOUZZ TOURSMy Houzz: Hold the (Freight) Elevator, Please!
Industrial style for this artist's live-work loft in Pittsburgh starts before you even walk through the door
Full Story
UNIVERSAL DESIGNHow to Light a Kitchen for Older Eyes and Better Beauty
Include the right kinds of light in your kitchen's universal design plan to make it more workable and visually pleasing for all
Full Story














function_first
User
Related Professionals
Euclid Kitchen & Bathroom Designers · Four Corners Kitchen & Bathroom Designers · Mount Prospect Kitchen & Bathroom Designers · Roselle Kitchen & Bathroom Designers · Durham Kitchen & Bathroom Remodelers · Los Alamitos Kitchen & Bathroom Remodelers · Lynn Haven Kitchen & Bathroom Remodelers · Lyons Kitchen & Bathroom Remodelers · Pasadena Kitchen & Bathroom Remodelers · Schiller Park Kitchen & Bathroom Remodelers · North New Hyde Park Cabinets & Cabinetry · Liberty Township Cabinets & Cabinetry · Chattanooga Tile and Stone Contractors · Scottdale Tile and Stone Contractors · Pacific Grove Design-Build Firmslavender_lass
mpagmom (SW Ohio)Original Author
User
mpagmom (SW Ohio)Original Author
mpagmom (SW Ohio)Original Author
Linda
Buehl
mpagmom (SW Ohio)Original Author
singingmicki
mpagmom (SW Ohio)Original Author
kompy
pence
CEFreeman
mpagmom (SW Ohio)Original Author
mpagmom (SW Ohio)Original Author
ControlfreakECS
mpagmom (SW Ohio)Original Author
Buehl
mpagmom (SW Ohio)Original Author
User
mpagmom (SW Ohio)Original Author
Buehl
babs711
steph2000
mpagmom (SW Ohio)Original Author
dreamingnh
babs711
Micheline Smith
mpagmom (SW Ohio)Original Author
dreamingnh
mpagmom (SW Ohio)Original Author
dreamingnh
CEFreeman
Buehl
Buehl
steph2000
mpagmom (SW Ohio)Original Author
User
steph2000
Buehl
mpagmom (SW Ohio)Original Author
singingmicki
kaismom
User
mpagmom (SW Ohio)Original Author