Using kitchen corner space outside the kitchen
llucy
9 years ago
Related Stories
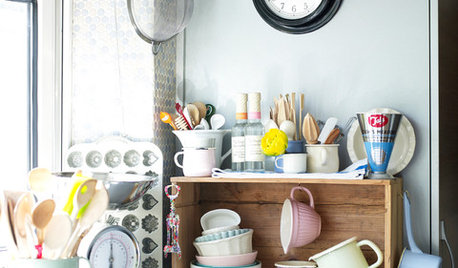
KITCHEN STORAGEKitchen Storage Hacks to Make Use of Every Space
Cupboards full? Try these kitchen ideas for working more valuable storage into your cooking space
Full Story
KITCHEN DESIGN10 Great Ways to Use Kitchen Corners
What's your angle? Whether you want more storage, display space or room for hanging out in your kitchen, these ideas can help
Full Story
SMALL SPACES10 Tiny Kitchens Whose Usefulness You Won't Believe
Ingenious solutions from simple tricks to high design make this roundup of small kitchens an inspiring sight to see
Full Story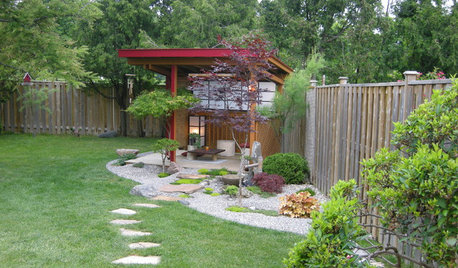
LANDSCAPE DESIGN12 Ways to Make Better Use of Yard Corners
Tap into your landscape's full potential with sculptures, seating, fire features and more
Full Story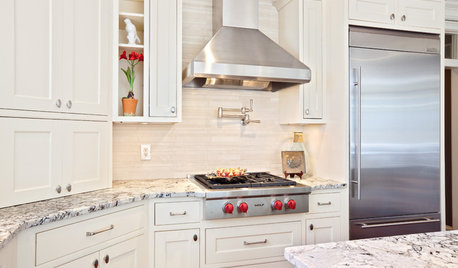
KITCHEN DESIGNHome Above the Range: Smart Uses for Cooktop Space
With pot fillers, shelves, racks and more, you can get the most function out of the space above your kitchen range
Full Story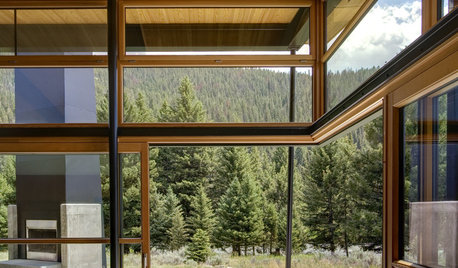
DECORATING GUIDES16 Great Ways to Use Living Room Corners
Are you wasting the space where your walls meet? Check out these cleverly occupied corners to decide
Full Story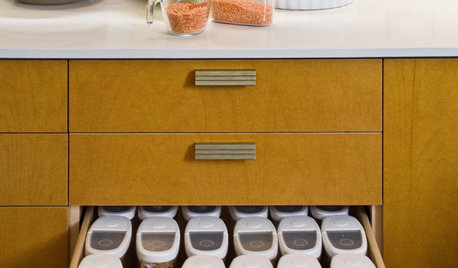
KITCHEN DESIGN6 Clever Kitchen Storage Ideas Anyone Can Use
No pantry, small kitchen, cabinet shortage ... whatever your storage or organizing dilemma, one of these ideas can help
Full Story
KITCHEN DESIGNYes, You Can Use Brick in the Kitchen
Quell your fears of cooking splashes, cleaning nightmares and dust with these tips from the pros
Full Story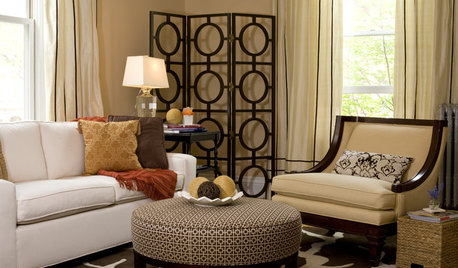
8 Great Uses for a Lonely Corner
Take Advantage of a Forgotten Space to Add Interest, Storage or a Mini Retreat
Full Story
KITCHEN DESIGNIs a Kitchen Corner Sink Right for You?
We cover all the angles of the kitchen corner, from savvy storage to traffic issues, so you can make a smart decision about your sink
Full Story






OKMoreh
llucyOriginal Author
Related Professionals
Five Corners Architects & Building Designers · New River Architects & Building Designers · Riverside Architects & Building Designers · Royal Palm Beach Architects & Building Designers · Accokeek Home Builders · Aliso Viejo Home Builders · Ellicott City Home Builders · Highland Village Home Builders · Immokalee Home Builders · Reedley Home Builders · South Sioux City Home Builders · Yorkville Home Builders · Buenaventura Lakes Home Builders · Lomita Home Builders · Charleston Interior Designers & DecoratorsUser
mama goose_gw zn6OH
desertsteph
User
Shades_of_idaho
mushcreek
User
llucyOriginal Author