Raison d'etre & a request for a kitchen plan critique
This might be a bit long winded for some, if so just scroll
down to the end for the bottom line. Most of this babble just explains our
reasoning and ends with a tentative plan which you may want to critique.
We purchased our current home in 1998. We knew the kitchen
was a problem then but there we other things to do before we would get to it.
We cook dinner nearly everyday plus light breakfasts and
simple lunches. Currently there are three of us here - me, my wife and her
95-yo mother. Both my wife and I are pretty good home cooks and like to show
off occasionally.
The warning shot came a number of years ago when the old
downdraft Jenn-Air range died. We
replaced it with a very similar model so all we had to do was drop it in.
Wrong, so wrong. Whirlpool had cheapened the product so much. We blew up
burners, melted grills and the downdraft is pretty useless. Still we forged on
Here are a couple of photos showing what our 1980's Kitchen
(Schrock?) currently looks like..
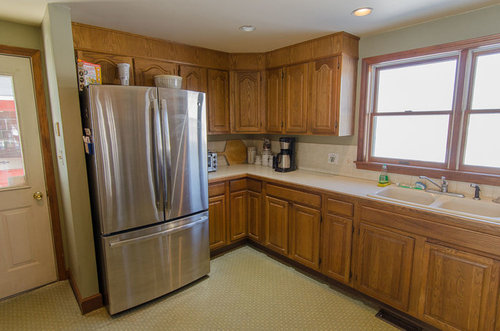
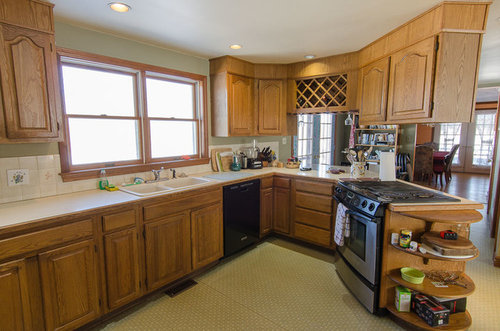
Here's a crude floor plan of the main space...
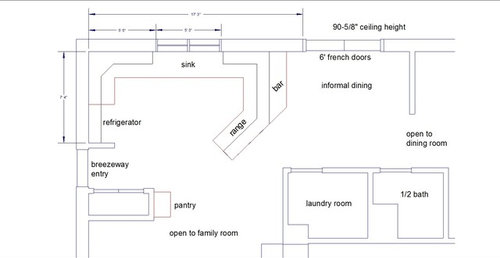
Anyone with any experience with KD knows that this has got
problems. The sink is the center of the clean up zone. The prep zone is usually
to the right and around the corner. And the range is the cook zone. Plus the
stove does not have adequate space around it. We call that end of the kitchen
"The Zone." No one but the cook-of-the-meal is allowed into that corner.
Problem with that is the utensil drawers are located there.
If we are entertaining and we need to deliver food to the
dinning room there's no direct path - usually it's passed to a helper via the
bar. Speaking of the bar, no one sits there. It's hard to see around the
cabinets. We use to hang lots of wine glasses there but found that they block
the view, plus being so close to the stove causes grime issues. Because no one
sits at the bar they stand, where else, in the kitchen.
Last summer after I had rehabbed the porch we started
talking about a new kitchen. We came up with a nice plan using Barker Cabinets
but the expense is just too much. Now we're looking at Ikea. In fact we were
there this past Saturday. We both have been sketching and working on plans so
we have come up with some ground rules (aka constraints)...
No structural change,
can not move sink,
need better access to the dining room,
move pantry inside kitchen,
island with bar sestting
We're both pretty sure we cannot get it all. But our
consensus did come up with a zone plan...
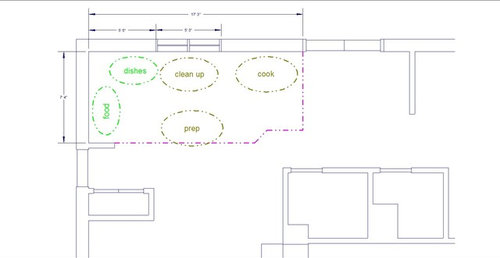
From this we came up with some plans. This is the latest...
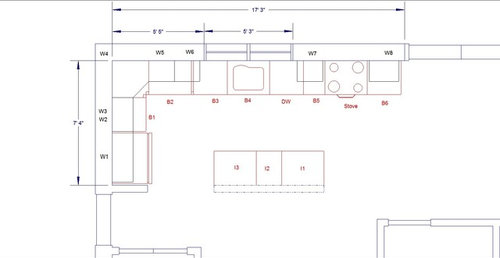
Here's a legend for the cabinets...
B1 24x24x30 Base /w 3 drawers
B2 30x24x30 Base /w 3 drawers & 1 inner drawer
B3 24x24x30 Base /w 3 drawers
B4 30x24x30 sink base /w 2 doors
B5 15x24x30 Base /w 3 drawers & 1 inner drawer
B6 21x24x30 Base /w 3 drawers & 1 inner drawer
I1 24x24x30 Base /w 3 drawers
I2 18x24x30 Base /w drawer & door
I3 18x24x30 Base /w 1 drawer & 1 inner drawer
I4 18x24x30 Base /w 3 drawers
W1 36x15x15 Wall cabinet w/2 doors
W2 24x15x30 Wall cabinet w/2 doors
W3 24x15x20 Wall cabinet w/1 door
W4 26x15x30 Wall 45°corner cabinet /w carousel
W5 18x15x30 Wall cabinet /w 1 door
W6 18x15x30 Wall cabinet /w 1 door
W7 21x15x30 Wall cabinet /w 1 door
W8 18x15x30 Wall cabinet /w 1 door
Aisle clearances are not perfect but having worked in the
mess we have we think we have some good compromises.
Recently we put a small bamboo cabinet in the opening of the
kitchen as an experiment. We hosted the AFC (yea Pats!) and use this little
island as a serving table. Most folks stayed outside the kitchen proper. So the
island idea seems viable.
The island will have a 42-inch tall wall capped by a 1-ft
counter - a standup bar if you will. We are also going to replace the current
table in the informal dining area. It will be a 3-ft diameter cafe table. Plus
we can store a couple of stools where the old pantry use to sit (we'll see how
that works out).
The far wall of the informal dining area will have a small
desk and cookbook space. The French doors will be replaced with a glass slider.
Both of these and the cafe table will happen after the kitchen remodel.
I probably missed something and someone will drag it out of me Any and all comments or suggestions are welcome. Well that about covers it.
Thanks for looking.
Comments (43)
laughablemoments
9 years agoHave you considered doing 36" tall uppers and getting rid of the soffits? How are your aisle widths? I can't tell from your drawing.
Unless you are trying to shield the kitchen mess from the family room, I would think about doing an island that is all one height to make it the most useful.
Have fun with your project! : )
richbeau thanked laughablemomentskirkhall
9 years agowithout a sink on that island, I don't think you'll realistically do prep there. You'll end up doing prep between the sink and the stove. You have room for that, but not as much as you are probably thinking, with your island size.
If you added a sink to the island, you'll probably actually, really prep there.richbeau thanked kirkhallRelated Professionals
Knoxville Kitchen & Bathroom Designers · Newington Kitchen & Bathroom Designers · Philadelphia Kitchen & Bathroom Designers · Queen Creek Kitchen & Bathroom Designers · South Barrington Kitchen & Bathroom Designers · Creve Coeur Kitchen & Bathroom Remodelers · Lyons Kitchen & Bathroom Remodelers · Omaha Kitchen & Bathroom Remodelers · Paducah Kitchen & Bathroom Remodelers · Roselle Kitchen & Bathroom Remodelers · Key Biscayne Cabinets & Cabinetry · North Massapequa Cabinets & Cabinetry · Radnor Cabinets & Cabinetry · Boise Design-Build Firms · Suamico Design-Build Firmsmama goose_gw zn6OH
9 years agolast modified: 9 years agoAgree with kirkhall, most logical prep will be between sink and stove, so you might consider moving DW to the other side of sink. Dishes will be stored on that side, so that will be more efficient. I'm editing to add that your proposed layout is so much better than the current kitchen with the strange diagonal peninsula.
richbeau thanked mama goose_gw zn6OHrichbeau
Original Author9 years agoThanks for these comments.
I too think a prep sink in the island is necessary but my DW thinks otherwise.I'll like the idea of moving the dishwasher to the other side. I'll work on that layout later today.
Though
I have convinced her to price out the taller cabinets, my DW can just
reach the middle of the 30" cabinets and thinks it's a waste to go any
higher.I wish we could publish larger photos. If you go the my Idea Book you can see the pictures larger.
ControlfreakECS
9 years agoForget the stand-up bar at the island. It will prove useless, and you really don't have room for it, especially considering age in place issues with a 95 y.o. living in your home. Make sure you have at least 42" between perimeter and island - from counter to counter, which will extend at least an inch and typically 1.5" beyond the cabinet. Without measurements, it is hard to know if you can extend the island length without getting in the way of the laundry room. If you can, I would. In addition, everything CluelessinColorado said.
richbeau thanked ControlfreakECSrichbeau
Original Author9 years agolast modified: 9 years agoAs I mentioned earlier I cannot seem to publish larger photos. If you go the my Idea Book you can see the pictures larger and you'll see the dimensions.
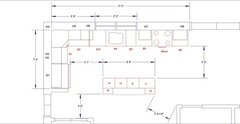 New Kitchen for Turtle Run · More Info
New Kitchen for Turtle Run · More InfoIt is a weird space. The wall space where the refrigerator resides is only 7' 4". The run of cabinets with the sink & stove is about 17' .
Yes it is a Swan single bowl sink. Moving the sink is a no go for both of us. We might be stuck in the symmetry of it and no matter how we try it doesn't work for us.
Flipping the dishwasher was a great idea (duh).
Dumped the standup bar. Decreased the cabinet depth to 15". Put on a 24" deep countertop. Because the overhang is greater than 8", I put a 9" wide wine rack on each end. Now we have 4' aisles and 3' passages.
Anything else?
Mags438
9 years agoWe have a small kitchen with similar layout as you are proposing. Ours was a kitchen full of compromises. Surprisingly for us, the small island (no sink) is used for more prep work than we imagined. We put an electrical outlet strip/plugmold there which made all the difference in island usage.
cluelessincolorado
9 years agolast modified: 9 years agoThwack. What's that sound? Just moi beating the proverbial dead horse. If you center the sink on a window, there is still symmetry :-) I have this and like it because I am not staring at the divider between my two double-hungs. Not a big deal in the whole scheme things, but I thought I throw it out there. And you could have a whole 5 feet between sink and range says the counter deprived girl...
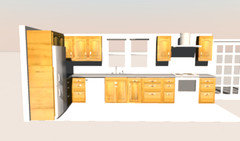

Karenseb
9 years agoI like your plan. I would rather add 6 inches to the island depth (30 inches instead of 24) and have a 42 inch aisle. The island would make for a great space to serve buffet style. The wine racks on either end sound great. Backless small stools might fit under the overhang. Or you could just do storage in the island.
funkycamper
9 years agoWith the way the island is really in the wider area at the opening to the dining room, I think you have enough width to do a 30" wide island and still have plenty of walking around space. I agree that a 24" island is a bit narrow but I wouldn't want any less than 48" for my aisle.
richbeau thanked funkycamperlyfia
9 years agoJust from an access from dining and avoiding traffic through the work area would it make sense to switch the fridge and stove area? Put the stove on the short part of the L and the fridge on the end of the sink run. It would provide easier access to the fridge from the dining area and keep the cook out of any traffic hopefully.
richbeau thanked lyfiarichbeau
Original Author9 years agoI'm trying out these different island suggestions. The one that's sticking is counter top height. And I'm beginning to think the 24" deep cabinets are a better than the 15" alternative.
We tried the idea of switching the frig and stove. Problem is, the stove vent would be in the breezeway area. It might not be fun to be going through that exhaust when entering or exiting the kitchen.
mama goose_gw zn6OH
9 years agolast modified: 9 years agoAlthough it would work if the stove were flipped with the fridge, I sure would hate to see you obstruct the right side of the kitchen with the fridge, after ditching those 'in your face' old cabinets. The island should help as a barrier to keep traffic out of the work area. Using 24" deep cabinets in the island will add a lot of storage space.
funkycamper
9 years agoI'll just make one comment about the sink placement in support of Clueless's efforts. I wish i could remember the exact number but apparently studies have shown that only something like 15-20% of the time in the kitchen is actually at the sink. Most of the time is spent prepping. So if you want to enjoy your lovely view, having your sink offset on the left side of the window with the prep area in front of the right side of the window would give you the most viewing pleasure.
cluelessincolorado
9 years agoOK, you win. You obviously have a keen sense of what looks good, and it IS your kitchen after all. I shall concede and expect a signed limited edition of that gorgeous Halloween shot. Thanks funkycamper ;-)
szruns
9 years agoIf you moved your sink over to center on the left window . . . Then your right window could actually be somewhere you prepped. FWIW, I have gobs of windows in my kitchen, so you can see views from all sorts of angles and while doing nearly anything. The view and windows are important, but having them symmetrical behind the sink isn't vital. I'm all about symmetry, and was rather OCD about it in designing my kitchen, but, in your case, I'd absolutely nudge the sink over to the left window. Gaining another 15" or so of real estate between your sink and range would be a substantial improvement. IMHO.
richbeau
Original Author9 years agoI do appreciate the suggestion and understand the practical aspects of moving the sink over. In that aspect it makes complete sense. But it's not about that. It's really about a personal sense of aesthetics - cluelessincolorado has grokked this.
User
9 years agoConsider swapping the cooking and coldstorage zones to create a more protected cooking zone. In other words, put the fridge at the end of the sink run, and put the range onthe short leg of the L.
cluelessincolorado
9 years agolast modified: 9 years agoJust realized that nothing is symmetrical on this side of kitchen, EXCEPT the sink in window - heehee
Weird, my photo vanished. Talking about my kitchen not yours!
Ice
9 years agoWe did this also for the same reason, to get the best counter run from sink to cook top.
No one has ever mentioned that it was not centered
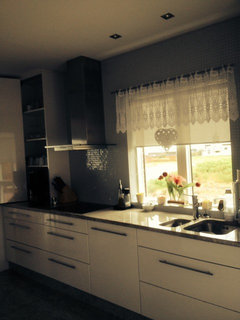
sena01
9 years agoIf you move the fridge to the end of the sink counter and range to the short wall as Sophie suggested, you'd both have more space for prep and avoid the possibility of traffic from the DR side to pass through your work zone.
In the current layout, although moving the sink off center to the left would improve your prep size, I think DW will then be very close to the fridge, so using both appliances at the same time would be hard.
richbeau
Original Author9 years agoAs I mention before, switching the sink with the range puts the exhaust from the range hood in the breezeway. Not a very pleasant experience for anyone entering the kitchen from the outside.
richbeau
Original Author9 years agoMy wife has asked for a layout where we move the sink centered about the left hand window. The dishwasher will have to more to the right of the sink in order to maintain the dish storage. I'll post something later today,
laughablemoments
9 years agoI think you could still vent the stove to the outside wall if you put the stove where the fridge is now, especially if you decide to keep the soffits. It wouldn't have to vent into the breezeway. Our stove is on an inside wall, so the vent is going up, taking a rightish hand turn at the ceiling, and then traveling about 7 ft. to the outside wall. Not that you have to move the stove, but I wanted to put it out there as another option.
I was trying to figure out how to get your dishes closer to the eating area, and the folks who suggested switching the fridge and stove made me realize that if you made that change, the dishes could go to the right of the sink and be out of your cooking zone. It seems like this would make setting the table easier.
Just ideas. : )cluelessincolorado
9 years agoNice for plating though to keep the range on the right, because the dining room is in that direction. One thing I'm confused about, are the base cabinets 30" deep?
bbtrix
9 years agoRich, your layout is similar to mine except I moved my sink from the window to the island because I would have too little prep space. I moved my range to the outside wall so I would not have to cook trapped in the corner of the kitchen. It used to be on my left wall. I also considered moving the fridge next to my French doors but as mama goose said, it obstructed the view and adds a heaviness to the space. My table is also to the right. I store glassware and dishes in the drawers and cabs on the far right. For traffic flow, it makes more sense to have the fridge out of the way near the living/family room where others access it. This setup is excellent for multi cooks and for entertaining. Guests stay to the fridge and far side of the island. My aisle is 42" and it's perfect for us.
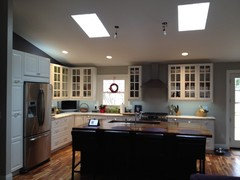
I suggest you reconsider taller uppers. I have 39" Ikea cabs. Yes, I need a step stool for the top but only put decorative or rarely used things there. Also, I recommend at least a 30" drawer cab on the island. It would work great for your dish and glass storage right across from your dishwasher and closer to dining.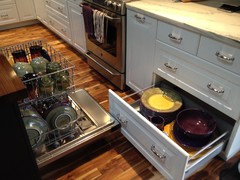
Your wish list says you want to move the pantry inside the kitchen. Are you putting your pantry in the closet by the breezeway door or do you have other plans?richbeau
Original Author9 years agoThanks for these comments and the photo of the open dishwasher and drawer. We are thinking that 42" wide aisles will work for us.
The pantry is next to the refrigerator. It is a series of stacked cabinets - a 24" deep base with counter top, then a wall cabinet on top of the counter and a third cabinet to top it off. It is slight higher then then rest of the other wall cabinets. I will resolve that with molding.
Unfortunately our ceiling height is only 90" so we do not have room for the taller wall cabinets.richbeau
Original Author9 years agolast modified: 9 years agoIt's been snowing like crazy here in central Massachusetts for the past month and a half. Every 3-4 days we get another 10-15 inches of snow. So yesterday into today we got more. It's a record breaking winter for sure. Okay excuses are out of the way...
Here's the latest version of our kitchen plan based upon your input...
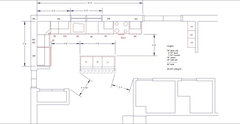 New Kitchen for Turtle Run · More Info
New Kitchen for Turtle Run · More InfoHere's a cabinet key...
B1 24x24x30 Base /w 3 drawers
B2 15x24x30 Base /w 3 drawers
B3 30x24x30 sink base /w 2 doors
B4 24x24x30 Base /w 3 drawers
B5 30x24x30 Base /w 3 drawers
B6 21x24x30 Base /w 3 drawersW1 36x15x15 Wall cabinet w/2 doors
W2 24x15x30 Wall cabinet w/2 doors
W3 24x15x20 Wall cabinet w/1 door
W4 26x15x30 Wall 45°corner cabinet /w carousel
W5 36x15x30 Wall cabinet /w 2 doors
W6 18x15x30 Wall cabinet /w 1 door (hinged right)
W7 21x15x30 Wall cabinet /w 1 door (hinged left)I1 30x24x30 Base /w 3 drawers
I2 18x24x30 Base /w drawer & door
I3 18x24x30 Base /w pulloutH1 18x15x80 High cabinet /w 1 glass & 1 wood door, & 3 drawers
H2 15x15x80 bookcase
H3 18x15x80 High cabinet /w 1 glass & 1 wood door, & 3 drawersWe've added the 80-inch high, 15-inch deep cabinets on the far wall. We decided to put our "formal" dinnerware there, just steps from the formal dining room. Plus a bookcase for our modest cookbook collection. Our everyday "informal" dinnerware, glasses and coffee cups will be in W5. Serving dishes will also be in this area.
Despite comments to the contrary we believe the island will get used more than one would think. Currently we have a small cabinet located in the opening opposite the sink and have found it quite useful as a small prep area. Yes we really want the island so have returned to the 42" aisle, though we shortened the island to 66" in order to get 36" passage space. We believe it will work well for us.
We're still torn between Ikea birch or the gray but I think we're close to a final design.Thanks for all your ideas and suggestions.
AnnKH
9 years agoYour new kitchen will be such a vast improvement over the old one!
I remodeled my 1989 kitchen last summer. Even though I kept the same footprint, I vastly improved my storage space and functionality with a few minor tweaks. My kitchen isn't huge, so I needed every inch to count.
One of the first things was to bring the cabinets to the ceiling (42" uppers). This allowed me to put an extra shelf in most of the uppers, allowing for more efficient use of the space. At 5'4", I need a stool for the top two shelves, at least - my 6'4" DH can reach almost everything. But I don't put often-used things on those shelves.
I love that you've closed off the corner. I did this in my kitchen, with drawers on both sides, and it was one of the best things we did. For your upper corner cabinet, have you considered an easy-reach cabinet? I had two of those diagonal corner cabinets, and I hated them with a passion. Unless you have figured out how to make good use of the one you have, I'd try an easy-reach.
I also noticed that you put a 12"-deep cabinet over the fridge. You have this now - can you use it? If you have a cabinet as deep as the fridge, you can reach it without a chair, and you don't put things on top of the fridge, in front of the doors. Many folks use that space for vertical storage - cookie sheets, cake pans, trays. Others use the larger space for big pots or other large, less-used things. Just avoid putting heavy things above head height. I made pull-outs over my fridge - I can pull them all the way out, to access the entire depth, and reach from the side. Most things even I can reach without a stool. It's one of my favorite things about the new kitchen.
As you finalize your plans, carefully think about where things will go in the new space, with an eye toward point of use (potholders and utensils near the stove, for example).
Good luck!laughablemoments
9 years ago"Despite comments to the contrary we believe the island will get used more than one would think." You will love it and use it daily, I'm sure of it. : ) I had a similar setup in our temporary kitchen and used that island for everything, even though it didn't have a water source.
I also think you'll love being able to prep right next to the sink in front of the window. Good move! It's going to be a great kitchen.
Annkh has some good ideas worth considering in regards to the corner upper and the deeper fridge cab. : )funkycamper
9 years agoOh, I'm so glad you moved your sink to the left a bit. More prep counter and you can do it in front of your window and enjoy your view. Ditto to heeding AnnKH's advice. Really think through what you'll do where, what tools you'll need to do it, and whether a few tweaks to cabinet storage will improve efficiency and storage needs. As much as possible, frequently used items for prepping should be in prep area, for cooking in cook area, etc. Lesser used items in your pantries or over-fridge cabinet.
I think many of us break the kitchen rules once in awhile to get the best lay-out that works best for us. As long as you've done this mindfully by knowing the rule and assessing whether it works for your space and the way you work in it, if you then reject it, you should be fine. It's those who don't know about it and wish they did later that might have regrets. I think you've done a fine job determining what works best for you by incorporating the rules that work and throwing out those that don't.
You're going to have a lot of happy hours in your new kitchen. Please ask more questions along the way, if needed, and share your finished kitchen with us.
richbeau
Original Author9 years agoI keep flipping back and forth on the fridge cabinet. It's pretty much dead storage. A 24" cabinet might be somewhat usable in that things near the front would be reachable by me but to my wife it is too high.
We have two corner cabinets in the current kitchen one has shelves the other a carousel. She loves the carousel and wants another so I'll concede that one. I did notice the other day that Lowes carries Rev-a-Shelf products. Next time we're in there I'll have her check them out for ideas.Again, thanks for all the tweaks and suggestions!
debrak_2008
9 years agoCan you explain further about the vent into the breezeway? Does it actually exhaust into the breezeway? If so you need to continue the ductwork and vent it outside. We had to put the ductwork for our exhaust across the ceiling of our entryway. We decided to not cover it up as the room is very eclectic but in your breezeway you could cover it with drywall or whatever is appropriate.
richbeau
Original Author9 years agolast modified: 9 years agoThe breezeway is outside. It is a pitched roof cover connecting the house to the garage. The prevailing wind blows from the back of the house through the breezeway. And on days like today it changes name to the tornado way. To vent properly the vent pipe run in the house would be long and ugly -- ditto outside. Plus it would be costly.
cluelessincolorado
9 years agolast modified: 9 years agoWill you have a trash/recycling pullout?
OT - crazy snow this winter. My mother sent a photo of the snow wall in her driveway in Central Vermont. She did not appreciate the photo I sent of my car's thermometer reading of 71 degrees, in February, in Colorado...
richbeau
Original Author9 years agoYes there will be a 18" trash pullout in the island (I3).
More snow is expected for tomorrow.mama goose_gw zn6OH
9 years agoWhat are you planning to store in the 24" cabinet beside the sink? That
spot would be best for a trash pullout--I have one under my main prep
area, and I like the 'scoop and drop' technique of clearing the counter.
If you recycle, you could have trash in front, and recycle bin in the
back. I really like the current plan.We have a 3x5 island, and I love
it. It's in between table and counter height, perfect for kneading
bread, rolling pie dough, etc. I can attach my pasta roller to one
corner, and spread out 15sq.ft of homemade noodles.richbeau
Original Author9 years agoYes that is the other possible location for the trash bin. My wife says she wants to have it in the island because she will do a lot of prep there.
frhomez1
9 years agoHere's my two cents for a similar kitchen layout remodel in Eastern MA (also land of too much snow this year!). Our dimensions are slightly different but we had same discussions about swapping cooktop and fridge, prep space etc. Our final layout is similar to your latest plan but we're getting a bigger window installed with sink centered underneath and dishwasher to the left. We'll have our wall/speed micro ovens to the right of the cooktop. Fridge on the short wall with tall pull out cabinetry to the left where you have a doorway.
I've been using our island as primary prep (without an add'l prep sink) and the pull-out trash will be relocated to the island to keep the mess contained there. That gives a decent triangle from sink to prep to cooktop. My only small worry is water drips over wood floors, but figure a runner will negate some of that.
For me prepping under a window isn't a priority since who's looking straight ahead to a view when handling a knife--not me--and daylight isn't all that by the time I'm prepping dinners. I like the big expanse of the island so I can interact and prep with DH/guests and then any dirty stuff not dealt with immediately can "hide" in the sink and have the island clear for drinks, appetizers, buffet serving etc.
Liz
9 years agoOur old over-the-fridge cabinet was dead storage, too. But now that it's pulled out to the front of the fridge (24" deep instead of 12" before), I can easily reach items at the front. And we installed pull-out wire baskets, so anything in the cabinet can come to the front of it. Worlds of difference. It's actually a useable cabinet now! like in this pic- https://www.pinterest.com/pin/18225573466005823/

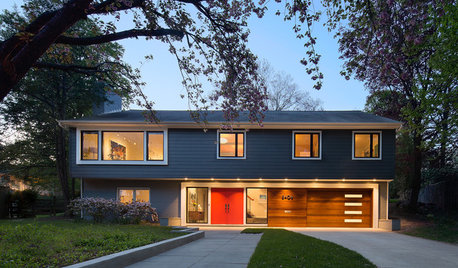
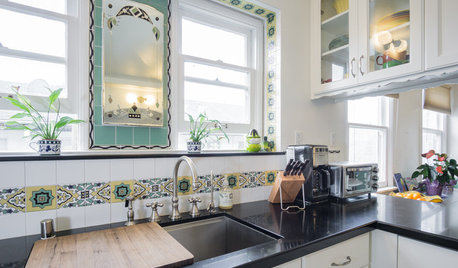
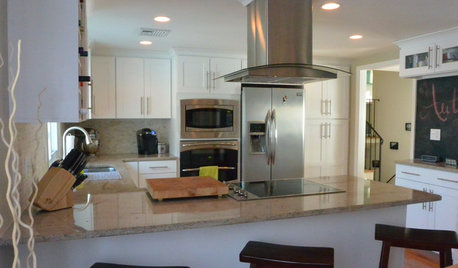

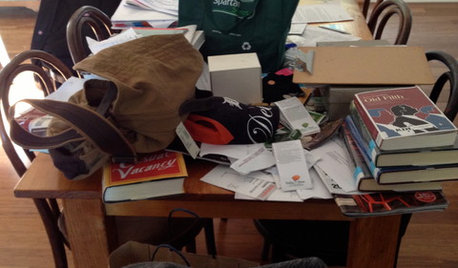

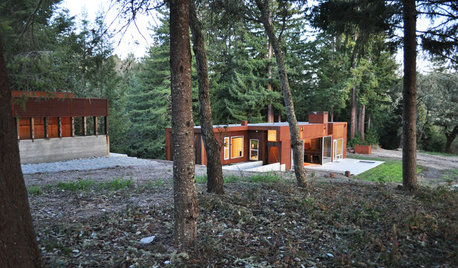
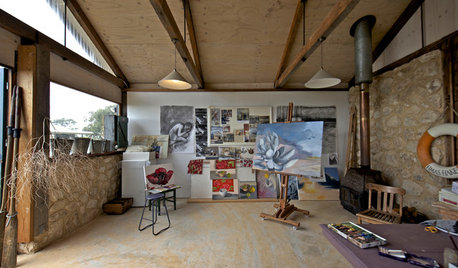
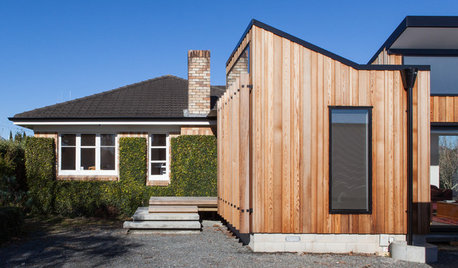






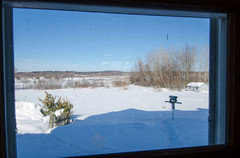
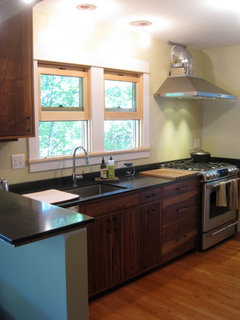


cluelessincolorado