How would you change this floor plan?
sabrinatx
9 years ago
last modified: 9 years ago
Featured Answer
Sort by:Oldest
Comments (13)
cpartist
9 years agonlw2sbd
9 years agoRelated Professionals
Carney Architects & Building Designers · Royal Palm Beach Architects & Building Designers · Lake Morton-Berrydale Home Builders · Forest Hill Home Builders · Manassas Home Builders · Monticello Home Builders · Somersworth Home Builders · West Jordan Home Builders · Goodlettsville General Contractors · Franklin General Contractors · Hutchinson General Contractors · Medford General Contractors · Parsons General Contractors · Roseburg General Contractors · Seal Beach General Contractorssabrinatx
9 years agonlw2sbd
9 years agosabrinatx
9 years agolast modified: 9 years agozippity1
9 years agonlw2sbd
9 years agoMichelle
9 years agosabrinatx
9 years agomrsfiremangw
9 years agonlw2sbd
9 years agosawyerquin
8 years ago
Related Stories

TRANSITIONAL HOMESHouzz Tour: Change of Heart Prompts Change of House
They were set for a New England look, but a weekend in the California wine country changed everything
Full Story
REMODELING GUIDESRenovation Ideas: Playing With a Colonial’s Floor Plan
Make small changes or go for a total redo to make your colonial work better for the way you live
Full Story
REMODELING GUIDESSee What You Can Learn From a Floor Plan
Floor plans are invaluable in designing a home, but they can leave regular homeowners flummoxed. Here's help
Full Story
RANCH HOMESHouzz Tour: Ranch House Changes Yield Big Results
An architect helps homeowners add features, including a new kitchen, that make their Minnesota home feel just right
Full Story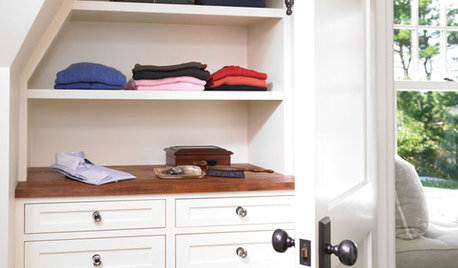
DECORATING GUIDESSmall Changes to Simplify Your Long-Term Storage
Conquer your attic and basement storage in more than a day, with these easy, bite-size steps for sorting, storing and protecting your stuff
Full Story
HOUZZ TOURSHouzz Tour: Major Changes Open Up a Seattle Waterfront Home
Taken down to the shell, this Tudor-Craftsman blend now maximizes island views, flow and outdoor connections
Full Story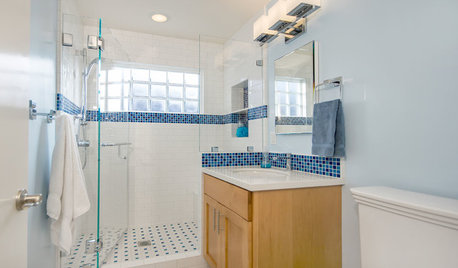
BATHROOM DESIGNLight-Happy Changes Upgrade a Small Bathroom
Glass block windows, Starphire glass shower panes and bright white and blue tile make for a bright new bathroom design
Full Story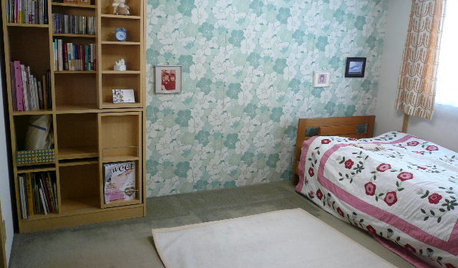
BOOKSCan Tidying Up Result in Life-Changing Magic?
Organizing phenom Marie Kondo promises big results — if you embrace enormous changes and tough choices
Full Story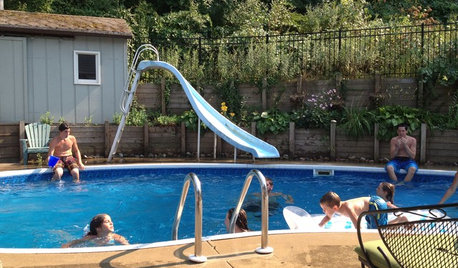
LIFEHow to Make Your House a Haven Without Changing a Thing
Hung up on 'perfect' aesthetics? You may be missing out on what gives a home real meaning
Full Story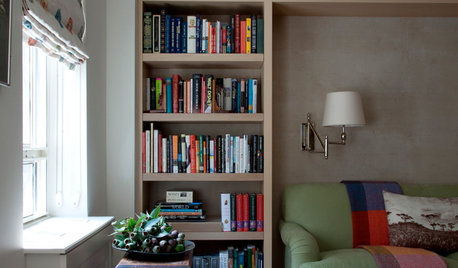
LIFEWhen Design Tastes Change: A Guide for Couples
Learn how to thoughtfully handle conflicting opinions about new furniture, paint colors and more when you're ready to redo
Full StoryMore Discussions






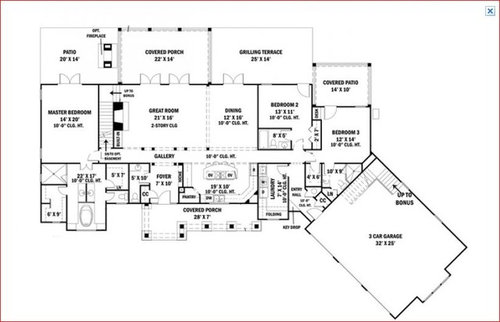
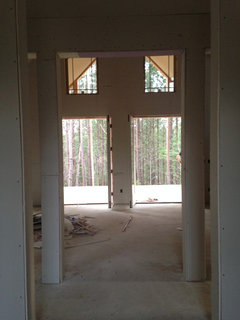
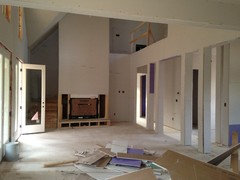
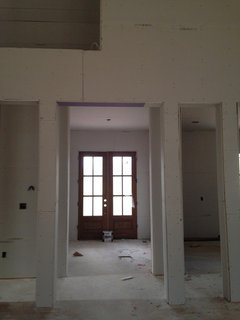

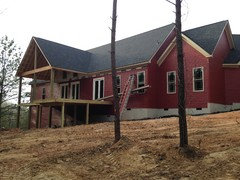
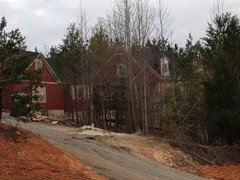



sabrinatxOriginal Author