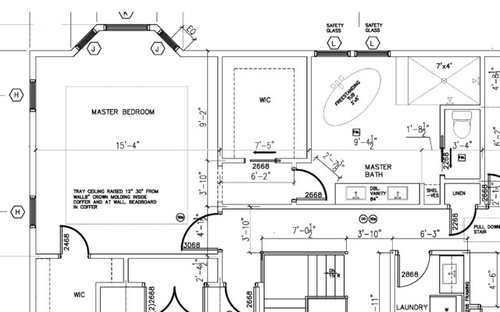Please help with Master Bath Floorplan
mary8153
9 years ago
Featured Answer
Sort by:Oldest
Comments (17)
Related Professionals
De Pere Architects & Building Designers · Doctor Phillips Architects & Building Designers · Glens Falls Architects & Building Designers · Plainfield Architects & Building Designers · Yeadon Architects & Building Designers · Fruit Heights Home Builders · Griffith Home Builders · Riverbank Home Builders · Alabaster General Contractors · Coffeyville General Contractors · Haysville General Contractors · Lewisburg General Contractors · Port Huron General Contractors · Springboro General Contractors · Villa Park General Contractorsmary8153
9 years agomary8153
9 years agomary8153
9 years agocpartist
9 years agomary8153
9 years agolast modified: 9 years agocpartist
9 years agomary8153
9 years agolast modified: 9 years agomary8153
9 years ago
Related Stories

BATHROOM WORKBOOKStandard Fixture Dimensions and Measurements for a Primary Bath
Create a luxe bathroom that functions well with these key measurements and layout tips
Full Story
BATHROOM DESIGNUpload of the Day: A Mini Fridge in the Master Bathroom? Yes, Please!
Talk about convenience. Better yet, get it yourself after being inspired by this Texas bath
Full Story
BATHROOM DESIGNKey Measurements to Help You Design a Powder Room
Clearances, codes and coordination are critical in small spaces such as a powder room. Here’s what you should know
Full Story
REMODELING GUIDESWisdom to Help Your Relationship Survive a Remodel
Spend less time patching up partnerships and more time spackling and sanding with this insight from a Houzz remodeling survey
Full Story
Storage Help for Small Bedrooms: Beautiful Built-ins
Squeezed for space? Consider built-in cabinets, shelves and niches that hold all you need and look great too
Full Story
SELLING YOUR HOUSE10 Tricks to Help Your Bathroom Sell Your House
As with the kitchen, the bathroom is always a high priority for home buyers. Here’s how to showcase your bathroom so it looks its best
Full Story
BATHROOM MAKEOVERSRoom of the Day: See the Bathroom That Helped a House Sell in a Day
Sophisticated but sensitive bathroom upgrades help a century-old house move fast on the market
Full Story
UNIVERSAL DESIGNMy Houzz: Universal Design Helps an 8-Year-Old Feel at Home
An innovative sensory room, wide doors and hallways, and other thoughtful design moves make this Canadian home work for the whole family
Full Story
ORGANIZINGDo It for the Kids! A Few Routines Help a Home Run More Smoothly
Not a Naturally Organized person? These tips can help you tackle the onslaught of papers, meals, laundry — and even help you find your keys
Full Story
REMODELING GUIDESKey Measurements for a Dream Bedroom
Learn the dimensions that will help your bed, nightstands and other furnishings fit neatly and comfortably in the space
Full Story













Lavender Lass