Please review kitchen design
fromgtoc
9 years ago
Featured Answer
Sort by:Oldest
Comments (24)
rebunky
9 years agolast modified: 9 years agoRelated Professionals
Arcadia Kitchen & Bathroom Designers · Beavercreek Kitchen & Bathroom Designers · Buffalo Kitchen & Bathroom Designers · Montebello Kitchen & Bathroom Designers · Bensenville Kitchen & Bathroom Designers · Fort Myers Kitchen & Bathroom Remodelers · Honolulu Kitchen & Bathroom Remodelers · Spanish Springs Kitchen & Bathroom Remodelers · Tuckahoe Kitchen & Bathroom Remodelers · Princeton Kitchen & Bathroom Remodelers · Fairmont Kitchen & Bathroom Remodelers · Dover Cabinets & Cabinetry · Whitehall Cabinets & Cabinetry · Milford Mill Cabinets & Cabinetry · Pendleton Tile and Stone Contractorstmy_jax
9 years agotmy_jax
9 years agoa2gemini
9 years agofunkycamper
9 years agobpath
9 years agopalimpsest
9 years agoblfenton
9 years agofromgtoc
9 years agoCarol Vickery
9 years agomaggieq
9 years agohomechef59
9 years agofunkycamper
9 years agoblfenton
9 years agoa2gemini
9 years agobpath
9 years agopalimpsest
9 years agoautumn.4
9 years agosjhockeyfan325
9 years agolaughablemoments
9 years agocpartist
9 years agoBuehl
9 years agolast modified: 9 years agoBuehl
9 years agolast modified: 9 years ago
Related Stories

ARCHITECTUREThink Like an Architect: How to Pass a Design Review
Up the chances a review board will approve your design with these time-tested strategies from an architect
Full Story
PRODUCT PICKSGuest Picks: 21 Rave-Review Bookcases
Flip through this roundup of stylish shelves to find just the right book, toy and knickknack storage and display for you
Full Story
DESIGN PRACTICEDesign Practice: The Year in Review
Look back, then look ahead to make sure you’re keeping your business on track
Full Story
ARCHITECTUREDesign Workshop: Just a Sliver (of Window), Please
Set the right mood, focus a view or highlight architecture with long, narrow windows sited just so on a wall
Full Story
LIVING ROOMSCurtains, Please: See Our Contest Winner's Finished Dream Living Room
Check out the gorgeously designed and furnished new space now that the paint is dry and all the pieces are in place
Full Story
DECORATING GUIDESPlease Touch: Texture Makes Rooms Spring to Life
Great design stimulates all the senses, including touch. Check out these great uses of texture, then let your fingers do the walking
Full Story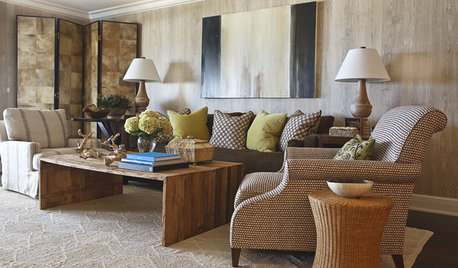
HOUZZ TOURSHouzz Tour: A Neutral Palette Pleases By the Sea
Designer Phoebe Howard creates earth-toned elegance for a family's Florida beach getaway
Full Story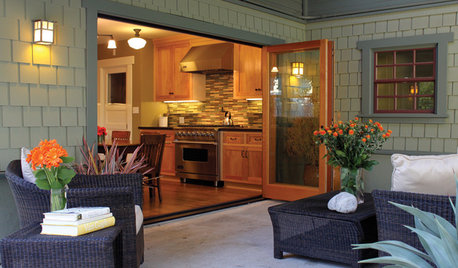
GARDENING AND LANDSCAPINGSpring Patio Fix-Ups: Earn Rave Reviews for Your Patio's Entrance
Consider innovative doors, charming gates or even just potted plants to cue a stylish entry point for your patio
Full Story
TILEMoor Tile, Please!
Add an exotic touch with Moroccan tiles in everything from intricate patterns and rich colors to subtle, luminous neutrals
Full StoryMore Discussions






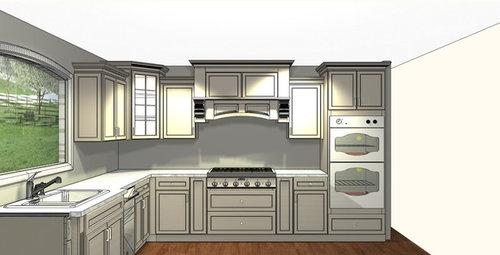
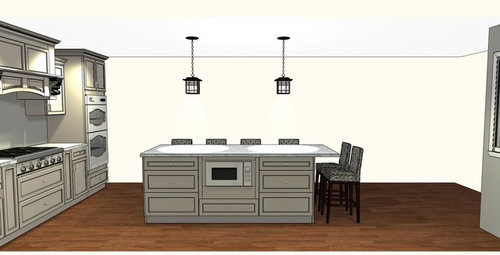
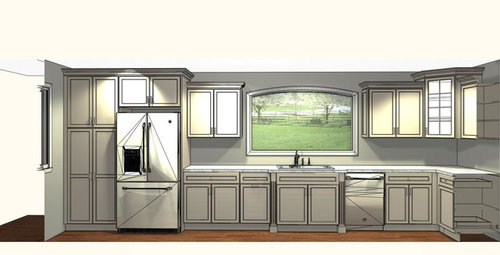

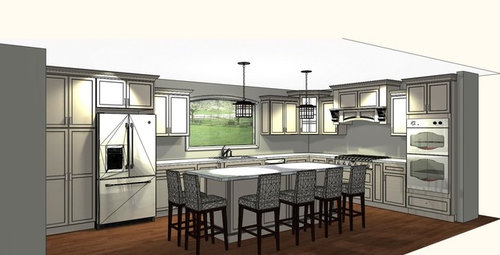
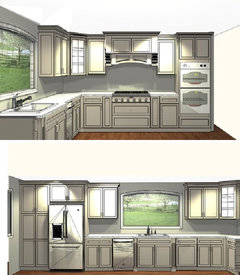






funkycamper