Should this Ugly Duckling Raise an Eyebrow?
Darcy Vance
9 years ago
Featured Answer
Sort by:Oldest
Comments (29)
jlc712
9 years agoDarcy Vance
9 years agoRelated Professionals
New Providence Interior Designers & Decorators · Hastings Furniture & Accessories · Memphis Furniture & Accessories · Rock Hill Furniture & Accessories · Tucson Furniture & Accessories · Detroit Furniture & Accessories · Mahwah Furniture & Accessories · Naples Furniture & Accessories · Eugene Custom Artists · New Bedford Custom Artists · Summerville Custom Artists · Decatur Custom Artists · Green Bay Lighting · East Setauket Window Treatments · Palm Beach Gardens Window Treatmentshancockheather
9 years agoDarcy Vance
9 years agoAnnie Deighnaugh
9 years agohancockheather
9 years agohancockheather
9 years agoawm03
9 years agojoaniepoanie
9 years agorobo (z6a)
9 years agolast modified: 9 years agoUser
9 years agolast modified: 9 years agoMy3dogs ME zone 5A
9 years agogramarows
9 years agoFori
9 years agojab65
9 years agograpefruit1_ar
9 years agoDarcy Vance
9 years agoDarcy Vance
9 years agograpefruit1_ar
9 years agoUser
9 years agorobo (z6a)
9 years agolast modified: 9 years agorobo (z6a)
9 years agolast modified: 9 years agoLE
9 years agobpath
9 years agorobo (z6a)
9 years agojlc712
9 years agoanitamo
9 years agoDarcy Vance
9 years ago
Related Stories
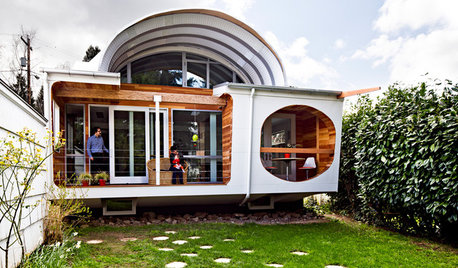
HOUZZ TOURSHouzz Tour: A 'Portlandia' Home Raises an Eyebrow
Cable TV came calling for this quirky home in Oregon, and it played its spaceship part to a T
Full Story
REMODELING GUIDESRenovation Detail: The Eyebrow Dormer
Breaking up a straight roofline with curvy appeal, eyebrow dormer windows add a dramatic touch to a home's exterior architecture
Full Story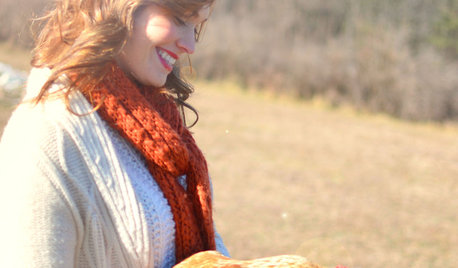
GARDENING AND LANDSCAPINGRaise Backyard Chickens Without Ruffling Neighbors' Feathers
Before you build a coop in the backyard, follow these strategies to help keep your neighbors from squawking
Full Story
LIFEEasy Green: Modern Homesteaders Stake a Claim
With more options for raising chickens, growing edibles and keeping bees than ever, suburban and city folk are rediscovering a lost art
Full Story
REMODELING GUIDESWisdom to Help Your Relationship Survive a Remodel
Spend less time patching up partnerships and more time spackling and sanding with this insight from a Houzz remodeling survey
Full Story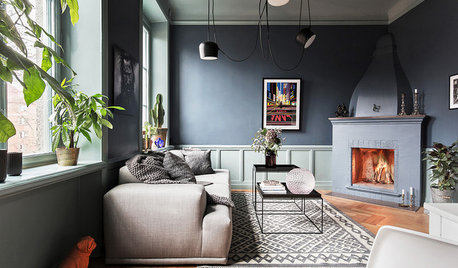
DECORATING GUIDESWhat Goes With Black Walls?
Once seen only in teenagers’ bedrooms, black these days is chic and showing up everywhere. Learn which colors are its perfect partners
Full Story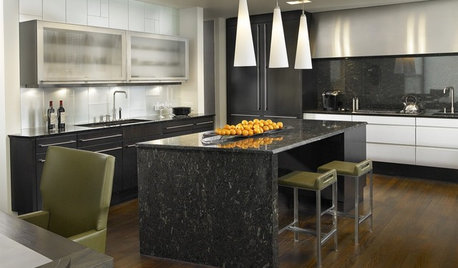
GREENColor Guide: Ode to Olive
8 Reasons to Add This Sophisticated Green to Your Color Cocktail
Full Story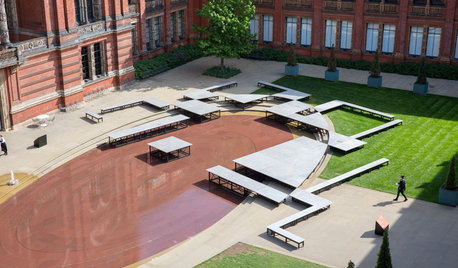
EVENTSPreview Some Captivating Art in This Year’s London Design Festival
The Victoria and Albert Museum’s LDF exhibits are about reflection, wearable art, tiny insects and lots of Swarovski crystals
Full Story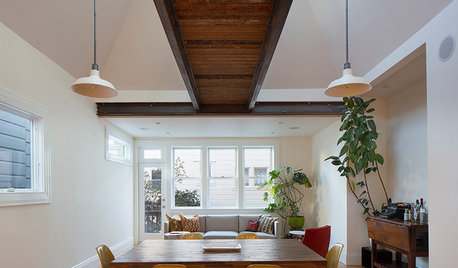
LIVING ROOMSRoom of the Day: A Steel-and-Wood Bridge Spans a Great Room
An architect helps a San Francisco couple create an open living space that combines modern details with a reclaimed-wood catwalk focal point
Full Story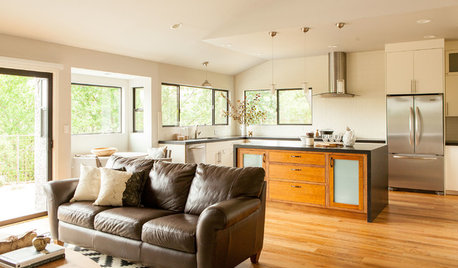
RANCH HOMESHouzz Tour: California Couple Expand Their Design Horizons
A designer helps these empty nesters transform a dated ranch house into a rustic-modern oasis
Full Story






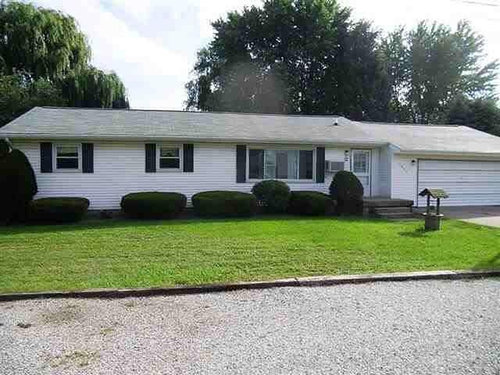
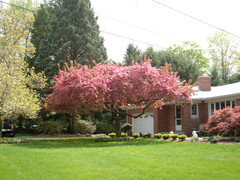


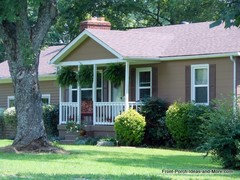
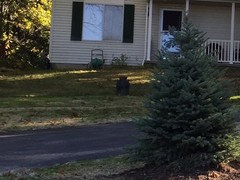


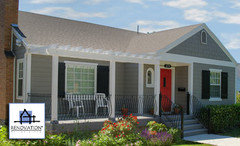
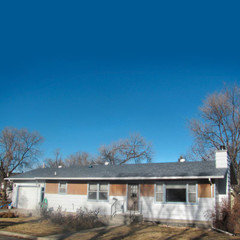






MagdalenaLee