Kitchen layout help needed... first time home builder
AA B
8 years ago
Featured Answer
Sort by:Oldest
Comments (6)
Patricia Colwell Consulting
8 years agoLaura S. Nine, ASID
8 years agoRelated Professionals
East Patchogue Interior Designers & Decorators · Palos Verdes Estates Architects & Building Designers · Riviera Beach Kitchen & Bathroom Designers · Greer Furniture & Accessories · Los Angeles Furniture & Accessories · Stamford Furniture & Accessories · Urbandale Furniture & Accessories · Conway General Contractors · Dunedin General Contractors · Easley General Contractors · Holly Hill General Contractors · Keene General Contractors · Melville General Contractors · Rowland Heights General Contractors · Syosset General Contractorsshivece
8 years agoemilyam819
8 years agoPatricia Colwell Consulting
8 years ago
Related Stories

KITCHEN DESIGNDesign Dilemma: My Kitchen Needs Help!
See how you can update a kitchen with new countertops, light fixtures, paint and hardware
Full Story
ORGANIZINGGet the Organizing Help You Need (Finally!)
Imagine having your closet whipped into shape by someone else. That’s the power of working with a pro
Full Story
ARCHITECTUREGet a Perfectly Built Home the First Time Around
Yes, you can have a new build you’ll love right off the bat. Consider learning about yourself a bonus
Full Story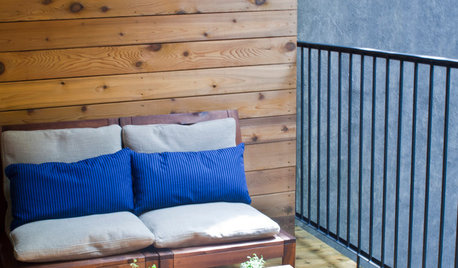
HOUZZ TOURSMy Houzz: An Eclectic, Cozy First-Time Home in Montreal
A Canadian flat rediscovers its original character with a revamped layout and a few polished touches
Full Story
HOUZZ TOURSMy Houzz: Online Finds Help Outfit This Couple’s First Home
East Vancouver homeowners turn to Craigslist to update their 1960s bungalow
Full Story
HOUSEKEEPINGWhen You Need Real Housekeeping Help
Which is scarier, Lifetime's 'Devious Maids' show or that area behind the toilet? If the toilet wins, you'll need these tips
Full Story
LIFEDecluttering — How to Get the Help You Need
Don't worry if you can't shed stuff and organize alone; help is at your disposal
Full Story
MOST POPULAR7 Ways to Design Your Kitchen to Help You Lose Weight
In his new book, Slim by Design, eating-behavior expert Brian Wansink shows us how to get our kitchens working better
Full Story









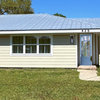

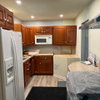
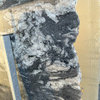
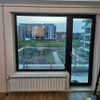
travelbug01