Awkward Side Gable New Construction... Is it too late?
Jen
8 years ago
Featured Answer
Sort by:Oldest
Comments (65)
Architectrunnerguy
8 years agolast modified: 8 years agoMark Bischak, Architect
8 years agoRelated Professionals
Appleton Interior Designers & Decorators · Ogden Interior Designers & Decorators · Washington Architects & Building Designers · Freehold Kitchen & Bathroom Designers · Highland Park Kitchen & Bathroom Designers · Piedmont Kitchen & Bathroom Designers · Springfield Kitchen & Bathroom Designers · Reedley Kitchen & Bathroom Designers · Delhi General Contractors · Dover General Contractors · Mount Laurel General Contractors · New Milford General Contractors · River Forest General Contractors · Rolling Hills Estates General Contractors · Rowland Heights General ContractorsUser
8 years agoUser
8 years agoMark Bischak, Architect
8 years agoGloria Dahme
8 years agoGloria Dahme
8 years agoKim Nielsen Interiors
8 years agoJudy Mishkin
8 years agoMy3dogs ME zone 5A
8 years agogreenfish1234
8 years agoArchitectrunnerguy
8 years agoJen
8 years agoJen
8 years agolucidos
8 years agolast modified: 8 years agoArchitectrunnerguy
8 years agolast modified: 8 years agogreenfish1234
8 years agoMark Bischak, Architect
8 years agoJen
8 years agoJudy Mishkin
8 years agoMark Bischak, Architect
8 years agolast modified: 8 years agoJen
8 years agorgkDESIGNS, Inc.
8 years agosandradclark
8 years agolucidos
8 years agoJudy Mishkin
8 years agoJen
8 years agoArchitectrunnerguy
8 years agolast modified: 8 years agoMark Bischak, Architect
8 years agoMark Bischak, Architect
8 years agoJen
8 years agodrbarb03
8 years agosummery
8 years agoEllen Kryger Interiors
8 years agoCusano Construction Company Inc.
8 years agoUser
8 years agoJen
8 years agoArchitectrunnerguy
8 years agoJen
8 years agoJen
8 years agotippie64
8 years agoKendra Harris
8 years agoMark Bischak, Architect
8 years agoJen
8 years agoNajeebah
8 years agoMark Bischak, Architect
8 years agolucidos
8 years agolast modified: 8 years agoRuebl Builders LLC
8 years agoThecrazeecow
7 years ago123 Remodeling Inc.
7 years ago
Related Stories
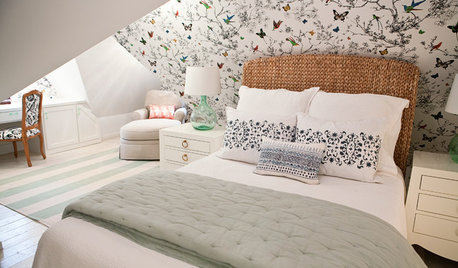
ATTICSRoom of the Day: Awkward Attic Becomes a Happy Nest
In this master bedroom, odd angles and low ceilings go from challenge to advantage
Full Story
DECORATING GUIDESHow to Work With Awkward Windows
Use smart furniture placement and window coverings to balance that problem pane, and no one will be the wiser
Full Story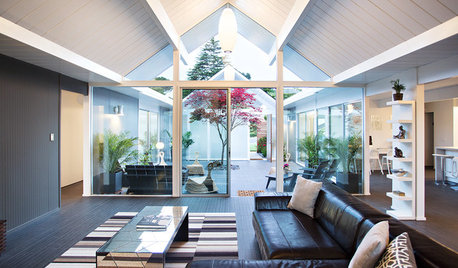
HOUZZ TVHouzz TV: Reinvigorating a Gable Eichler for a Family
Its classic open atrium remains, but updates help this California home meet today’s codes and quality standards
Full Story
WORKING WITH PROSYour Guide to a Smooth-Running Construction Project
Find out how to save time, money and your sanity when building new or remodeling
Full Story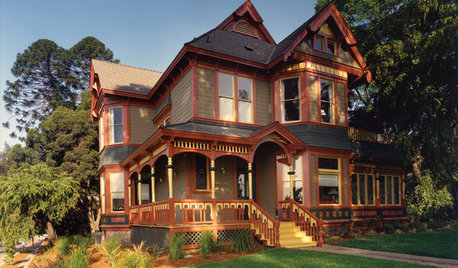
ARCHITECTURERoots of Style: Does Your House Have a Medieval Heritage?
Look to the Middle Ages to find where your home's steeply pitched roof, gables and more began
Full Story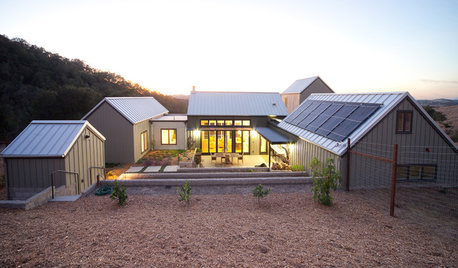
FARMHOUSESHouzz Tour: Barns Inspire a Modern Farm Compound
Classic gabled looks mix with modern solar panels, universal design and more in the California hills
Full Story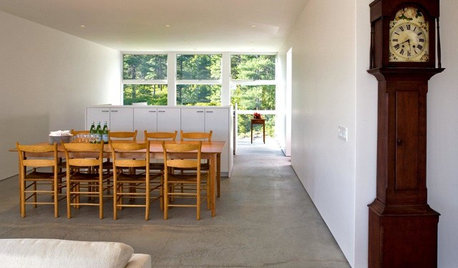
FURNITUREMust-Know Furniture: The Grandfather Clock
This timeless classic is great for an entryway, an awkward corner, a bedroom and more. Learn how to make it work
Full Story
KITCHEN DESIGNHouzz Call: Pros, Show Us Your Latest Kitchen!
Tiny, spacious, modern, vintage ... whatever kitchen designs you've worked on lately, we'd like to see
Full Story
MOVINGHome-Buying Checklist: 20 Things to Consider Beyond the Inspection
Quality of life is just as important as construction quality. Learn what to look for at open houses to ensure comfort in your new home
Full Story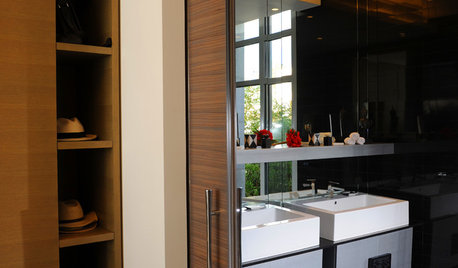
DOORSDiscover the Ins and Outs of Pocket Doors
Get both sides of the pocket door story to figure out if it's the right space separator for your house
Full StorySponsored
Columbus Design-Build, Kitchen & Bath Remodeling, Historic Renovations
More Discussions






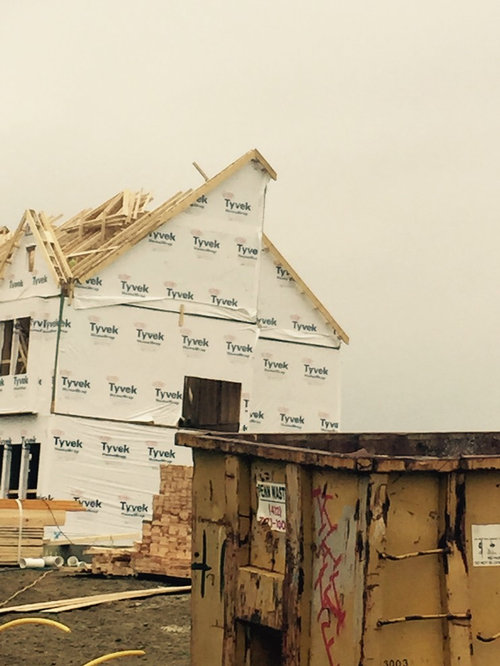

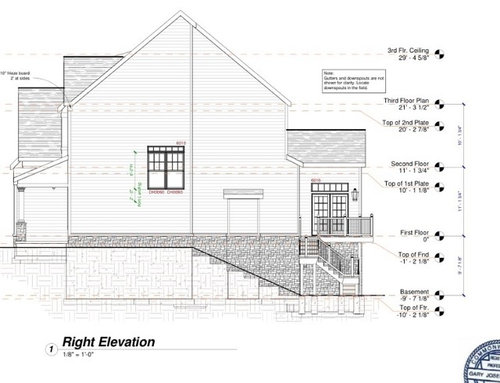
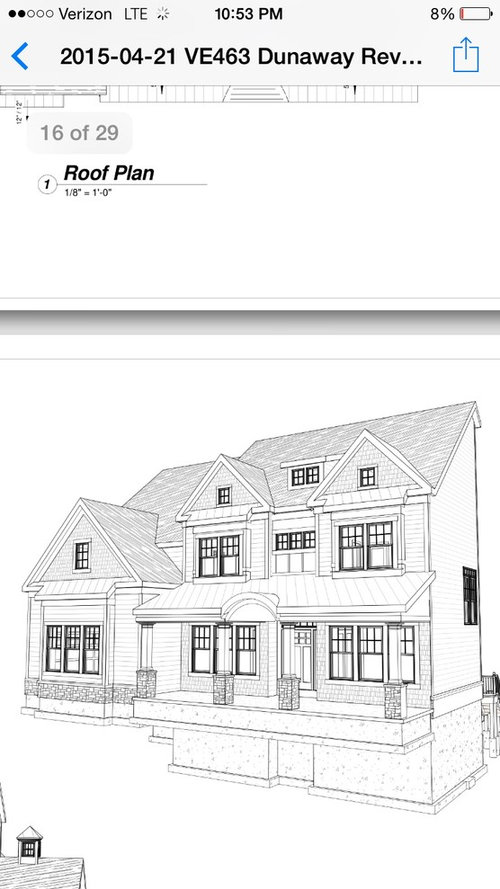

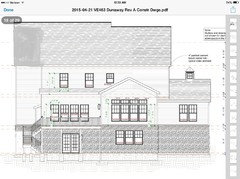
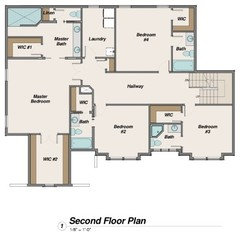
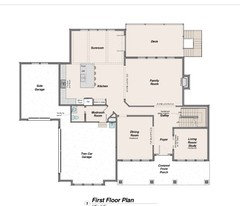
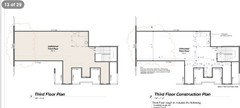
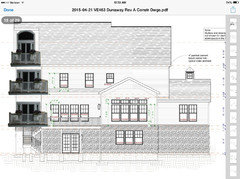
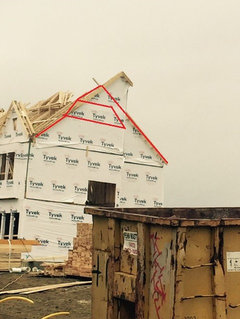
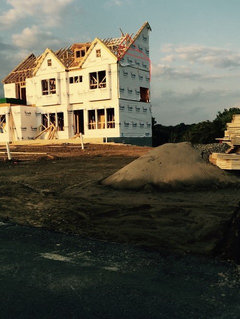

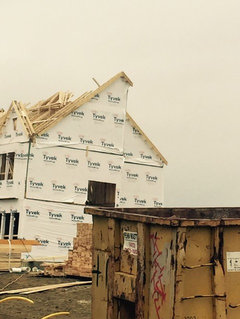
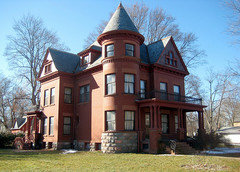
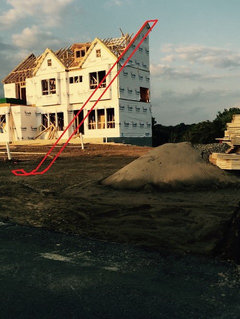
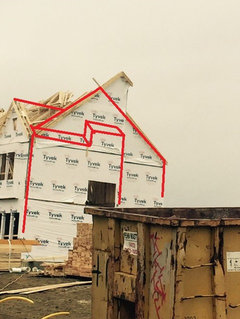
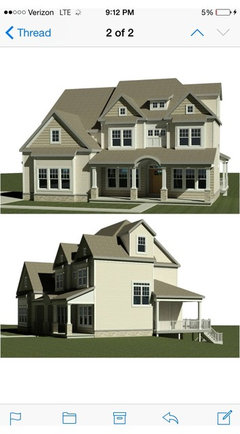





Architectrunnerguy