This remodel takes place in beautiful Park City, Utah. The
homeowner, Melissa, took on the daunting task of renovating this 5,200 square
foot home in October, 2014. When she first spotted the home, she knew it had
potential to be the perfect entertaining space and getaway retreat for her
family. She was looking for a house that had never been remodeled, so that she
could strip it down and turn it into a contemporary mountain retreat. Despite
her realtor’s attempt to dissuade her, Melissa knew she could make this dated,
1983 showcase house into a modern day dream house.
As an avid home chef, it was very important that the kitchen
have the potential to become an amazing gathering and work space. Kitchen
design challenges included a low 7’ ceiling, and a peninsula seating area that
had everybody’s back to the most incredible mountain views. To create an open, inviting kitchen space,
and make the most of the incredible views, it was essential to eliminate the
upper cabinets and any distracting vertical lines that could draw attention to
the unusually low ceilings. Rethinking
the standard “kitchen triangle” was a must in order to design a usable,
beautiful, functional kitchen.
Melissa set out to design a kitchen that delivers flexibility
for her family’s dynamic lifestyle, while offering efficient kitchen
choreography. To achieve this design
goal, she had to think “outside the box”, and thus implemented the modular
concept; modular refrigeration that is. She designed her kitchen with U-Line under
counter refrigerators, freezers, and wine preservation units, allowing her to
break away from the design constraints associated with conventional big-box
refrigerators. This concept strategically places smaller fridges and freezers
throughout her space to better serve her family’s evolving lifestyle and
priorities. So instead of having one “central cooling zone”, Melissa can now
enjoy “satellite” cooling zones, whereby each refrigerator serves a specific preservation
need. Let’s dive into before and after images of the space…
Efficient Kitchen Choreography
Before the remodel, the kitchen was dark and outdated. By
incorporating a neutral modern color palette and chic fixtures, Melissa was
able to completely transform the kitchen, allowing the views to become the
design focal point. A U-Line 24”
Independent Dual-Zone Wine Captain® Model was installed in the outer
edge of the kitchen, below the Miele coffee system. Melissa considers this the “entertainment zone”,
and encourages guests to help themselves to their favorite beverage, depending
on the time of day. This allows for more efficient kitchen choreography, having
these highly sought after beverages away from the “working zone”.
More
Usable Counter Space
The countertop configuration in the old kitchen cut off the
room and the views and made for inefficient kitchen flow. By replacing the
peninsula in the old kitchen with a large island, the space now has much more
usable counter area and offers an open concept feel. The sprawling island in
the new kitchen also serves as home to a variety of U-Line modular
refrigeration units. From left to right there is an 18” Solid Door Refrigerator
(set to Pantry mode), 24” Frost-Free Freezer (set to Polar mode), 24” Solid
Door Refrigerator (set to Beverage mode), and 18” Solid Door Refrigerator (set
to Deli mode). Each appliance can be set to a variety of food and beverage
modes, offering flexibility as her family’s priorities shift.
Extended Food Preservation
Melissa chose to install U-Line Refrigerator Drawers adjacent to her prep sink in the island. She loves having fresh vegetables on hand, so this independent dual-zone refrigerator allows her to preserve her root vegetables in the lower drawer (set to Root Vegetable mode), while her fresh vegetables are preserved in the upper drawer at a cooler temperature (set to Market mode). By placing this refrigerator adjacent to her prep sink, she can easily wash vegetables for smoothies and salads without making a mess, all the while saving steps.
Right
Product. Right Place. Right Temperature.®
Melissa and her husband inaugurated their newly remodeled
kitchen by hosting 12 out of town guests for a 3-day weekend. She organized the
refrigeration in a manner that made it very easy for guests to help themselves
and prepare their varied breakfast desires. All were amazed at the efficient
kitchen flow that the modular refrigeration layout offered, and how it allowed
them to spread out and work throughout the kitchen, instead of hovering around
one central area.
All wondered why this modular concept hadn’t been thought of
years ago, it just seems so perfect! Everyone agrees that having the Right
Product at the Right Place at the Right Temperature makes a whole lot of
kitchen design sense!
Appliances Installed:
- U-Line Modular 3000 Series 24”
Independent Dual-Zone Wine Captain® Model (3024ZWCINT-00)
- U-Line Modular 3000 Series 24”
Independent Dual-Zone Drawer Model (3024DWRINT-00)
- U-Line Modular 3000 Series 18” Solid
Door Refrigerator (3018RINT-01)
- U-Line Modular 3000 Series 24” Frost-Free
Freezer (3024FZRINT-01)
- U-Line Modular 3000 Series 24” Solid
Door Refrigerator (3024RINT-00)
- U-Line Modular 3000 Series 18” Solid
Door Refrigerator (3018RINT-00)
- Miele Coffee Machine
- Thermador Steam Oven
- Viking Range
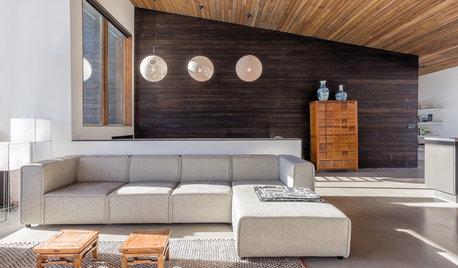
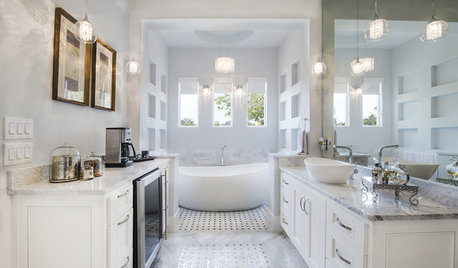
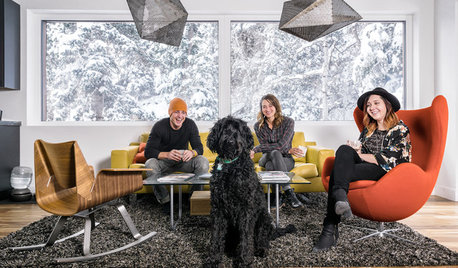
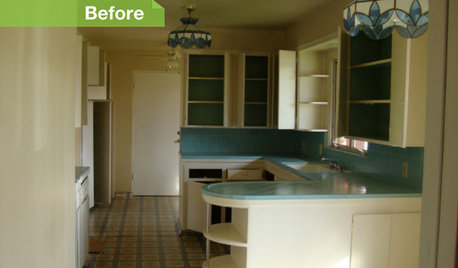
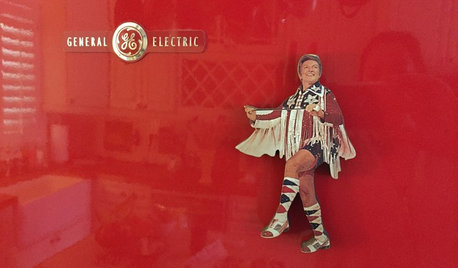
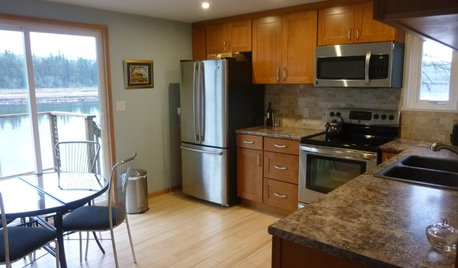
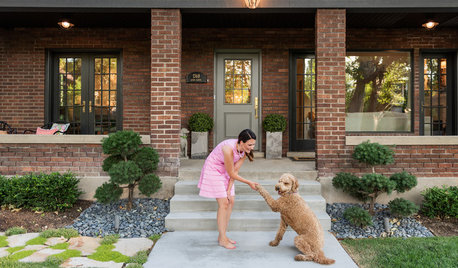
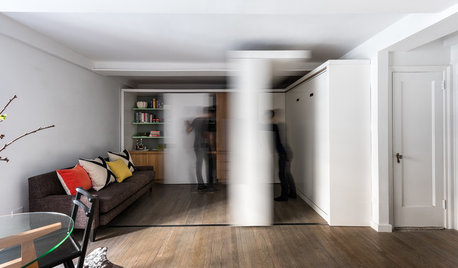
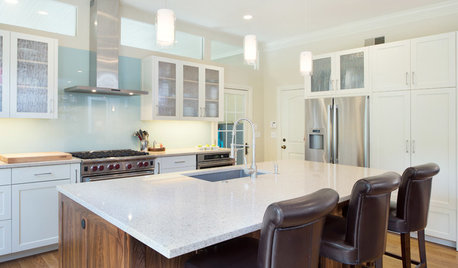







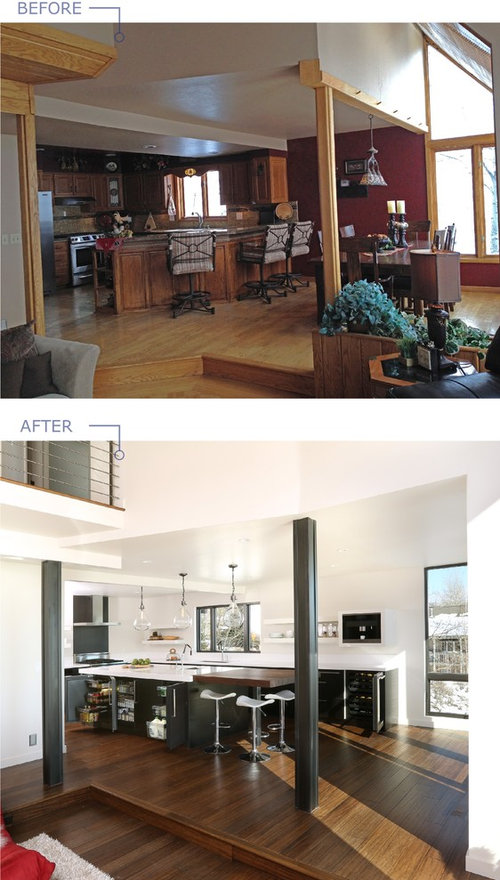
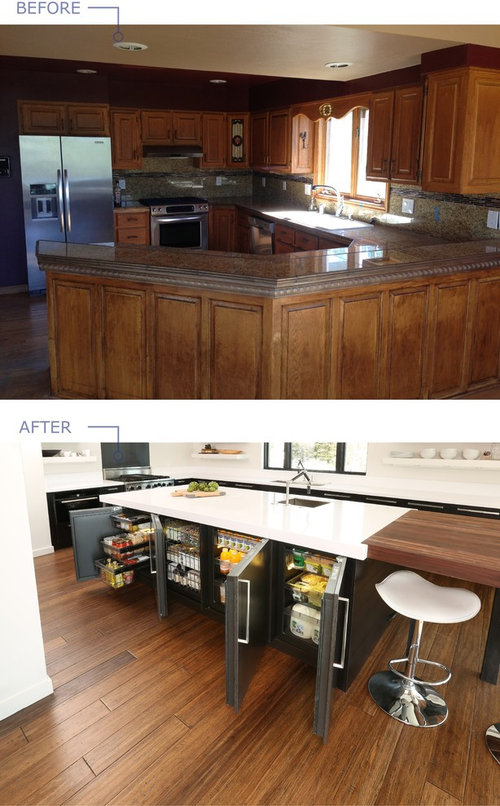

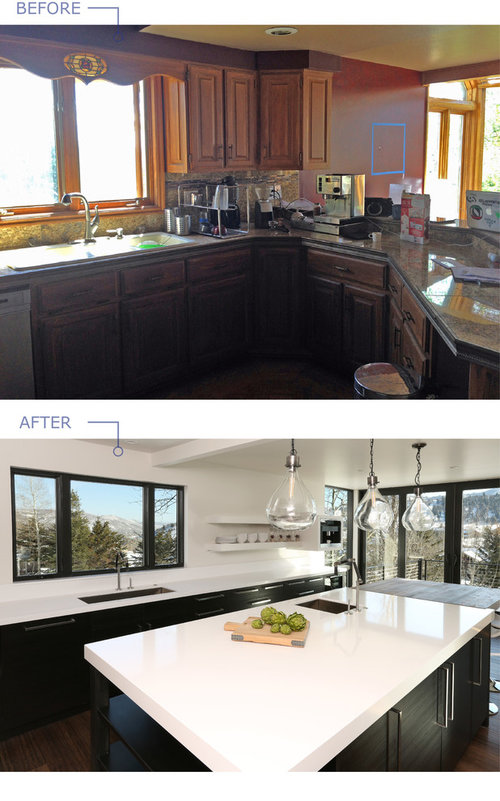



Addition Building & Design, Inc.