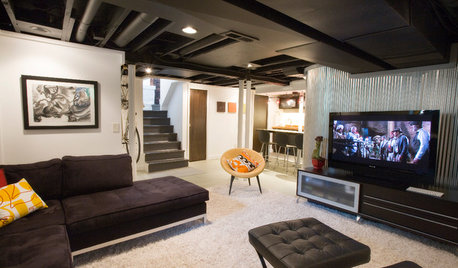Foam Board Insulation after framing.. Place it and spray foam edges?
njbuilding143
8 years ago
Related Stories

MATERIALSInsulation Basics: What to Know About Spray Foam
Learn what exactly spray foam is, the pros and cons of using it and why you shouldn’t mess around with installation
Full Story
GREEN BUILDINGEcofriendly Cool: Insulate With Wool, Cork, Old Denim and More
Learn about the pros and cons of healthier alternatives to fiberglass and foam, and when to consider an insulation switch
Full Story
KNOW YOUR HOUSEKnow Your House: The Basics of Insulated Concrete Form Construction
Get peace and quiet inside and energy efficiency all around with this heavy-duty alternative to wood-frame construction
Full Story
GREEN BUILDINGInsulation Basics: Heat, R-Value and the Building Envelope
Learn how heat moves through a home and the materials that can stop it, to make sure your insulation is as effective as you think
Full Story
REMODELING GUIDESCool Your House (and Costs) With the Right Insulation
Insulation offers one of the best paybacks on your investment in your house. Here are some types to discuss with your contractor
Full Story
WINDOW TREATMENTSEasy Green: 9 Low-Cost Ways to Insulate Windows and Doors
Block drafts to boost both warmth and energy savings with these inexpensive but effective insulating strategies
Full Story
GREEN BUILDINGInsulation Basics: Natural and Recycled Materials
Consider sheep’s wool, denim, cork, cellulose and more for an ecofriendly insulation choice
Full Story
GREEN BUILDINGInsulation Basics: Designing for Temperature Extremes in Any Season
Stay comfy during unpredictable weather — and prevent unexpected bills — by efficiently insulating and shading your home
Full Story
LIVING ROOMSBelow My Houzz: An Inviting Basement With Industrial Edge
Reconfiguring a cramped, damp basement opens up a new world of sleek, functional spaces
Full Story
BEFORE AND AFTERSBefore and After: 19 Dramatic Bathroom Makeovers
See what's possible with these examples of bathroom remodels that wow
Full StoryMore Discussions










amberm145
amberm145
Related Professionals
Cloverly Architects & Building Designers · Riverside Architects & Building Designers · Royal Palm Beach Architects & Building Designers · Mililani Town Design-Build Firms · New River Home Builders · Troutdale Home Builders · Knik-Fairview Home Builders · Forest Grove General Contractors · Green Bay General Contractors · Jackson General Contractors · Los Alamitos General Contractors · Makakilo General Contractors · Parkersburg General Contractors · Rancho Santa Margarita General Contractors · Winton General Contractorsnjbuilding143Original Author
amberm145
User
Charles Ross Homes
User
njbuilding143Original Author
loto1953
njbuilding143Original Author
dazureus
njbuilding143Original Author
bry911
loto1953
njbuilding143Original Author
Bongo
njbuilding143Original Author
houses14