Foyer: form and function, add a closet? keep open? bookshelves?
Evelyn Frazier
8 years ago
Featured Answer
Sort by:Oldest
Comments (38)
charleee
8 years agoAngel 18432
8 years agoRelated Professionals
Little Egg Harbor Twp Interior Designers & Decorators · Lake Zurich Furniture & Accessories · Peachtree City Furniture & Accessories · Washington Furniture & Accessories · Champlin Furniture & Accessories · Wakefield Furniture & Accessories · Alhambra General Contractors · Cape Girardeau General Contractors · Catonsville General Contractors · Coffeyville General Contractors · Country Club Hills General Contractors · Erie General Contractors · Grand Junction General Contractors · Miami Gardens General Contractors · Austintown General Contractorspotchiemagoodleberry
8 years agoshirlpp
8 years agolast modified: 8 years agoPatricia Colwell Consulting
8 years agoEvelyn Frazier
8 years agoSaddie Sadaf Sayed
8 years agoBeverlyFLADeziner
8 years agoEvelyn Frazier
8 years agoEvelyn Frazier
8 years agoAngel 18432
8 years agoEvelyn Frazier
8 years agoAngel 18432
8 years agolucidos
8 years agolast modified: 8 years agoEvelyn Frazier
8 years agoAngel 18432
8 years agolucidos
8 years agoshirlpp
8 years agoEvelyn Frazier
8 years agolast modified: 8 years agoEvelyn Frazier
8 years agoEvelyn Frazier
8 years agoshirlpp
8 years agoEvelyn Frazier
8 years agoW
8 years agodecoenthusiaste
8 years agosackingj
8 years agoacm
8 years agoshirlpp
8 years agoashtonchic
8 years agoshirlpp
8 years agolast modified: 8 years agoEvelyn Frazier
8 years agoEvelyn Frazier
8 years agoshirlpp
8 years agolast modified: 8 years ago
Related Stories

LAUNDRY ROOMSLaundry Room Redo Adds Function, Looks and Storage
After demolishing their old laundry room, this couple felt stuck. A design pro helped them get on track — and even find room to store wine
Full Story
KITCHEN DESIGNKitchen of the Week: Taking Over a Hallway to Add Needed Space
A renovated kitchen’s functional new design is light, bright and full of industrial elements the homeowners love
Full Story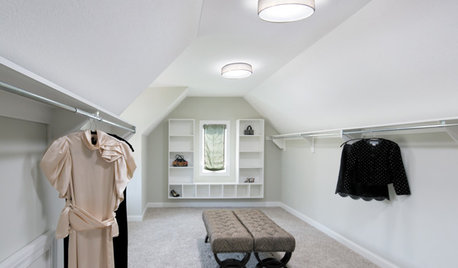
GREAT HOME PROJECTSHow to Add a Skylight or Light Tube
New project for a new year: Increase daylight and maybe even your home’s energy efficiency by opening a room to the sky
Full Story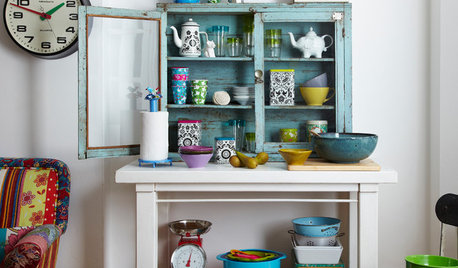
STORAGEVintage Armoires and Cabinets Add Storage — and Character
Traditional armoires and wooden cabinets can keep order beautifully throughout your home
Full Story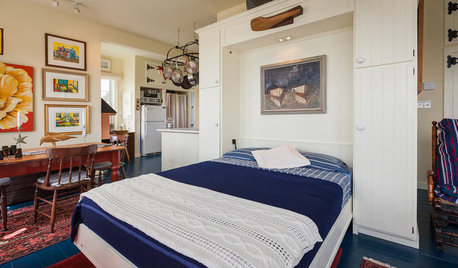
GREAT HOME PROJECTSHow to Add a Murphy Bed
Make a single room serve multiple purposes with a convenient foldaway bed
Full Story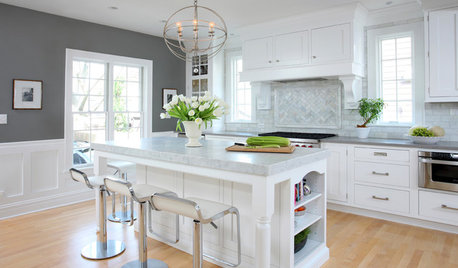
KITCHEN DESIGNHow to Add a Kitchen Backsplash
Great project: Install glass, tile or another decorative material for a gorgeous and protective backsplash
Full Story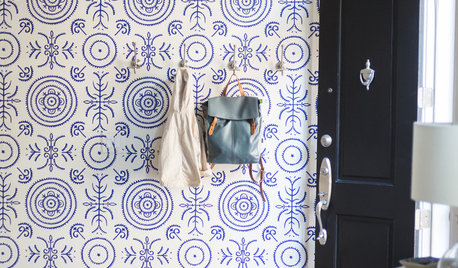
ENTRYWAYSDesign Recipes for a Fun and Functional Entry
These rooms in a variety of styles show how to create a welcoming first impression of your home
Full Story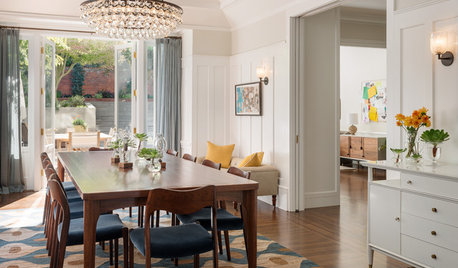
ECLECTIC HOMESHouzz Tour: Water and Openness Inspire a San Francisco Remodel
Better functionality and ocean-loving touches make for a casual, comfortable home that suits a family of 5
Full Story
ARCHITECTUREDesign Workshop: How to Separate Space in an Open Floor Plan
Rooms within a room, partial walls, fabric dividers and open shelves create privacy and intimacy while keeping the connection
Full Story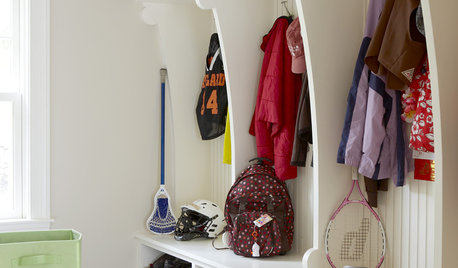
ENTRYWAYS8 Ideas for High-Functioning Mudrooms
Get more out of your mudroom with terrific storage, double-duty setups and clutter-hiding features
Full Story





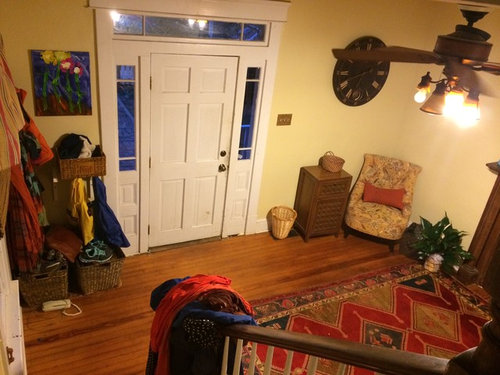
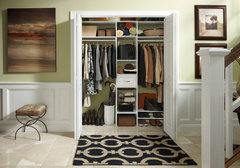
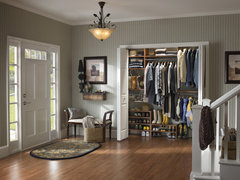
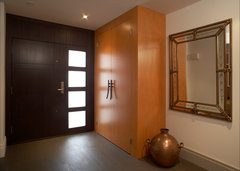
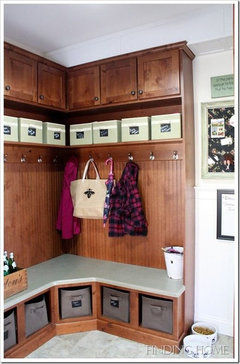
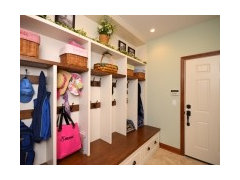

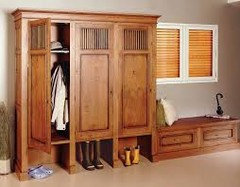

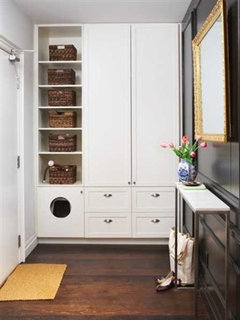

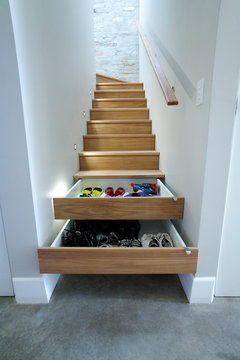


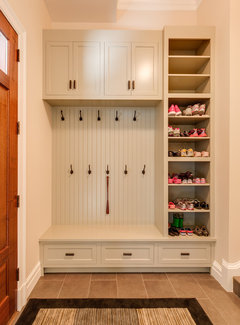
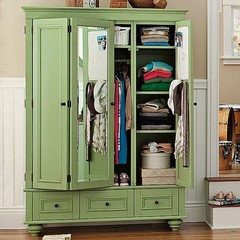
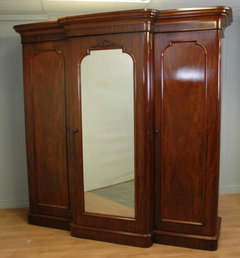
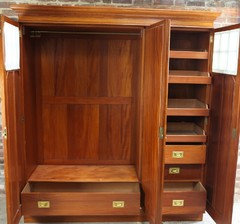
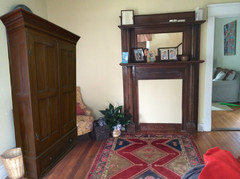
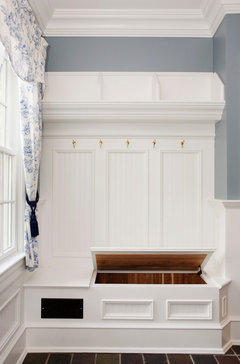
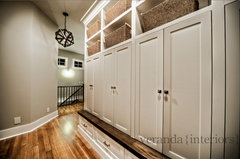
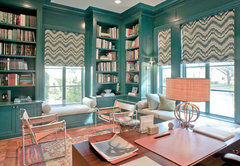
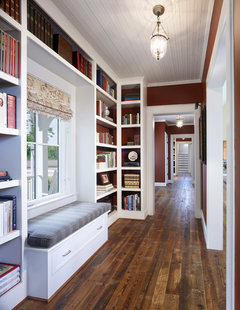
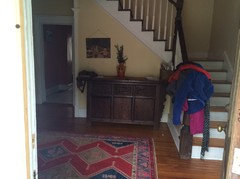
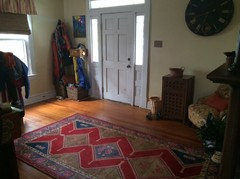
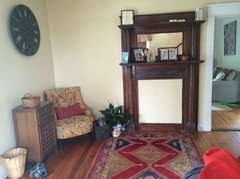
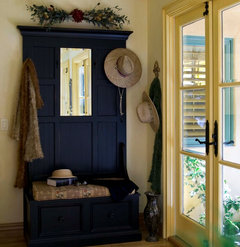
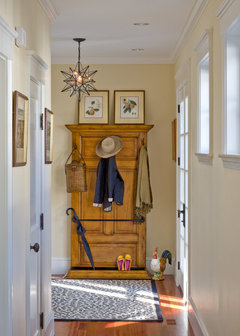
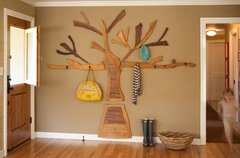

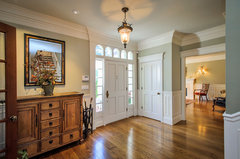
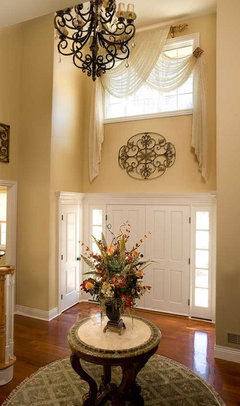
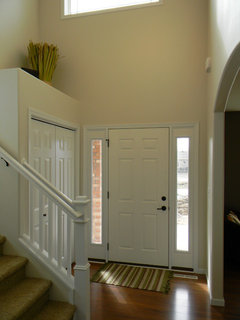

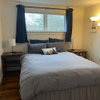


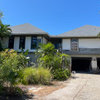
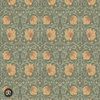
Angel 18432