Can't figure out how to fix our floorplan
richfield95
8 years ago
Related Stories
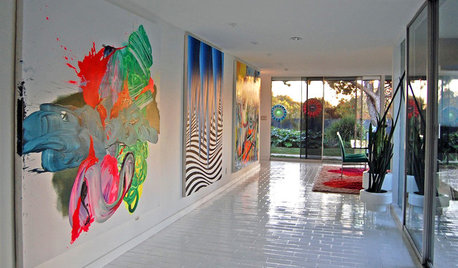
Figure Out Your Art Style
Bemoaning bare walls but flummoxed by all the choices for art? Here's help deciding on a style
Full Story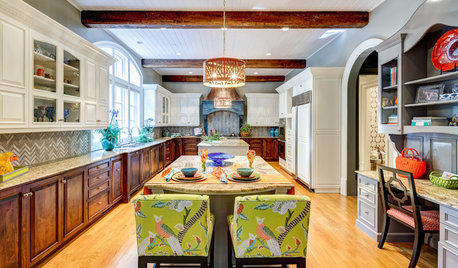
BEFORE AND AFTERSKitchen Rehab: Don’t Nix It, Fix It
A small makeover makes a big impact in a traditional kitchen in Atlanta with great bones
Full Story
LIFEWe Can Work It Out: Living (and Cleaning) Together
Run a household without fussing and fighting with these ideas for how to work together on household chores
Full Story
PETS5 Finishes Pets and Kids Can’t Destroy — and 5 to Avoid
Save your sanity and your decorating budget by choosing materials and surfaces that can stand up to abuse
Full Story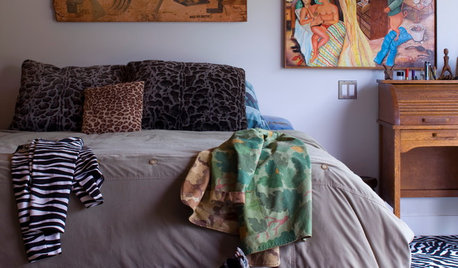
DECORATING GUIDESFix Those 'Whoopsies': 9 Fast Solutions for Decorating Mistakes
Don't suffer in silence over a paint, furniture or rug snafu — these affordable workarounds can help
Full Story
KITCHEN DESIGNKitchen Design Fix: How to Fit an Island Into a Small Kitchen
Maximize your cooking prep area and storage even if your kitchen isn't huge with an island sized and styled to fit
Full Story
SELLING YOUR HOUSEFix It or Not? What to Know When Prepping Your Home for Sale
Find out whether a repair is worth making before you put your house on the market
Full Story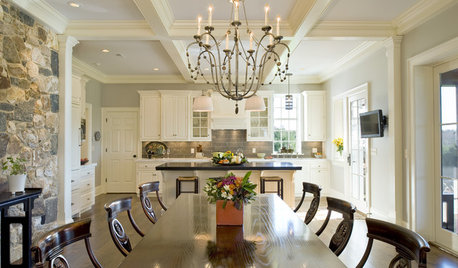
DECORATING GUIDESCompany Coming? 8 Quick Decorating Fixes
Declutter that bookshelf, flesh out the gallery wall check the light bulbs,
Full Story
PRODUCT PICKSGuest Picks: Graphic Geometrics Figure Into Decor
Show good form by factoring the shapely patterns trending in 2013 into your interior decorating
Full Story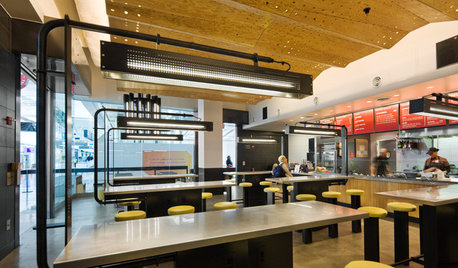
HOME TECHWhat Chipotle and Radiohead Can Teach Us About Sound Quality at Home
Contemporary designs filled with glass and concrete can be hostile environments for great sound quality. Here's how to fix that
Full StorySponsored
Leading Interior Designers in Columbus, Ohio & Ponte Vedra, Florida
More Discussions







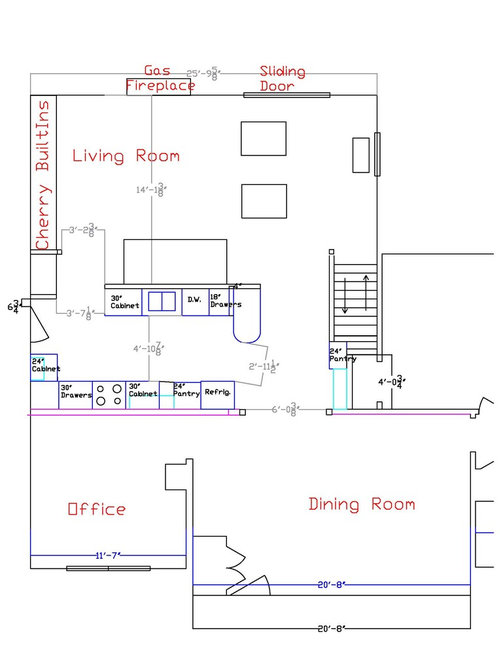



richfield95Original Author
chisue
Related Professionals
Fullerton Kitchen & Bathroom Remodelers · Independence Kitchen & Bathroom Remodelers · Overland Park Kitchen & Bathroom Remodelers · Patterson Kitchen & Bathroom Remodelers · Southampton Kitchen & Bathroom Remodelers · Upper Saint Clair Kitchen & Bathroom Remodelers · Vienna Kitchen & Bathroom Remodelers · Plant City Kitchen & Bathroom Remodelers · Highland City General Contractors · Jackson General Contractors · Panama City General Contractors · Peoria General Contractors · Rock Island General Contractors · Shorewood General Contractors · Vermillion General Contractorssjhockeyfan325
richfield95Original Author
User
richfield95Original Author
chisue
powermuffin
richfield95Original Author
parker25mv
richfield95Original Author
chisue
richfield95Original Author