Layout help, please!
We're in the early planning stages of a kitchen reno. Our home is a condo, the front door opens into a hall with powder room on the left and kitchen on the right. the kitchen is a nearly square room with a pass-through window to the dining area/living room. Our condo is at a low price point for the area (it is in a neighborhood of mainly rental apartments and near a highway) so we do not want to over-improve, but since it seems like we will be here a while, we want to improve some things for our own enjoyment.
The cabinets we have are the original 1980s, they bug me because there are few drawers which don't slide well, and there are 3 cavernous corner cabinets with tiny doors - tons of wasted storage space while we are short on storage in this home - no garage, just reach-in closets. So adding useful storage would be great. I painted the cabinets and did a concrete skim coat on the old cracked, bumpy tile counters when we first moved in as a temporary fix, but I'd really like to have new cabinets and countertops. We plan to go with Ikea cabinets and likely granite counters - but first I want to think about the layout,
Here are some photos of how it looks now:
We do not know if the wall with the pass through window is load bearing, though I doubt it, but one idea we had is to open up the wall to the left of the pass-through window all the way through the corner to the doorway. We might need to leave a soffit at the top, since there is an HVAC vent up there, but this would create more openness into the rest of the living area which is all open and create a better view when coming in the front door.
I've started playing with Ikea kitchen designer. Since the room is square and constrained by a window, doorway and passthrough window, there are not really options for moving things around. So I ended up with more or less the same layout we have, but in the second made the pass-through wall invisible since I couldn't get the Ikea planner partition walls to work. This is my first time using the planner and it's incredibly frustrating so I gave up on things like wall color.
We plan to keep our under-cabinet
range hood, fridge and dishwasher (if we can get a SS faceplate since we don't want white cabinets again) but replace the range.
Option 1 - similar layout to current, but corner cabinets have lazy susans and better access, and adding a pantry cabinet in the corner by the door.
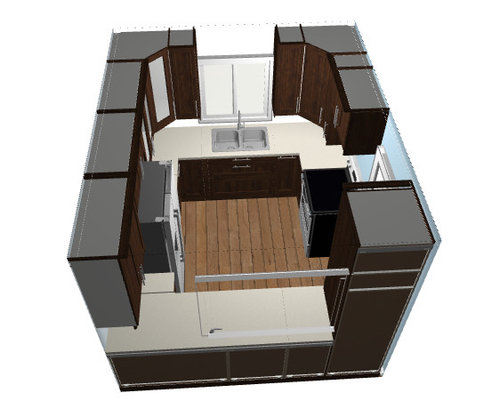
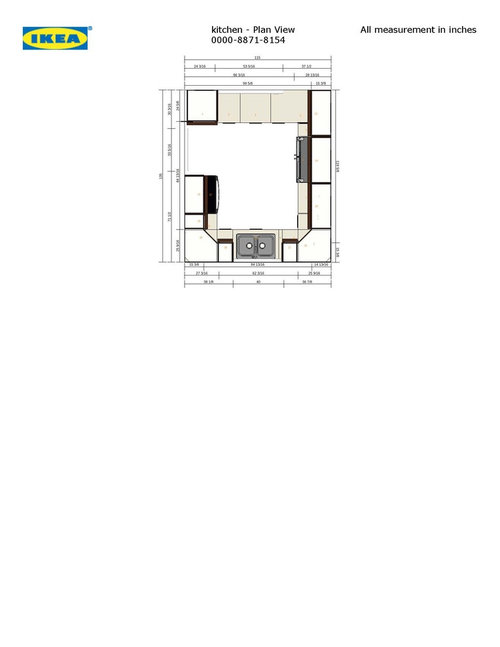
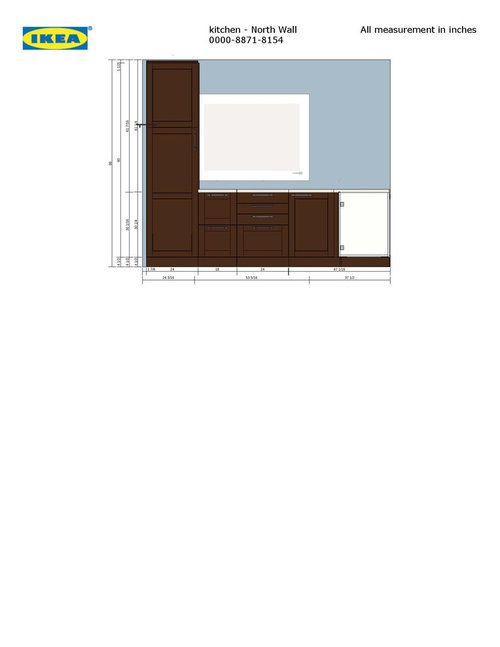


Option 2: Open up the wall so that the counter currently in front of pass-through window forms a peninsula. I had to crudely photoshop out the section of wall to the right of the doorway, and the blue rectangle at left indicates where I think we'd keep that part of the wall, especially if we need to soffit across the top.


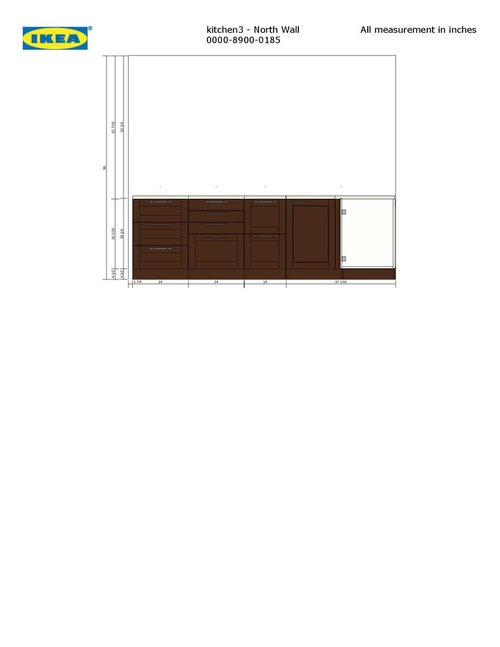
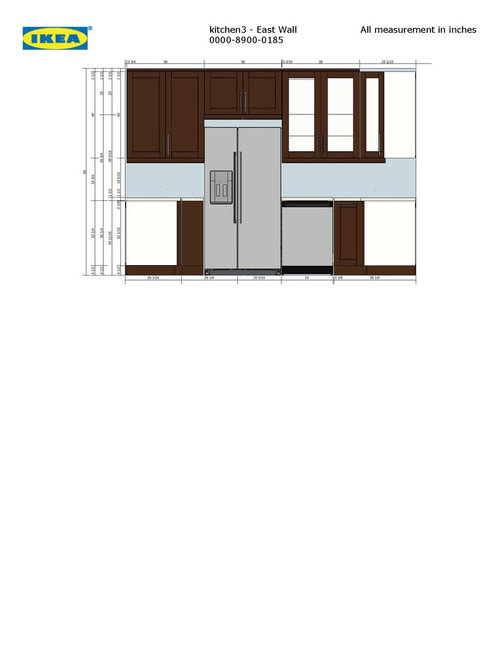

Any thoughts or suggestions?
PS It tends to get dark in the afternoon downstairs as the kitchen window is the only light source on that side of the house downstairs - so keeping things lighter and brighter without resorting to all white like we have now would be great!
Comments (62)
Mal
8 years agoHi rebunky, since you asked how to post a link to an Ikea Kitchen planner design, select File > Email. Email it to yourself and copy & paste the link in the email you receive. (Note that the shared link expires in 5 days, but the design stays avaialble to you for 1 year.)
Hope this makes it easier or helpful for some folks! Cheers!
-Mal
Tmnca
Original Author8 years agolast modified: 8 years agobenjesbride, there is only 30" between that corner and the doorway, and the doorway of the kitchen (which is actually too narrow to fit most appliances, we had to take to door off fridge to fit in) has only inches of clearance from the open front entry door so that doorway really can't be moved down that wall at all, or the entry to the kitchen will be behind the front door! I think the only option besides current door location is to move it around to open into the dining area, which seems to present it's own problems since the dining table and chairs are there. But I agree that having so many corners in the room is the problem, I'm trying to see how I can eliminate one.
I'm working on another version but so far it's not working, I tried depicting the whole first floor with partition walls for the kitchen but the web based app is really slow and frustrating to use this way.
Mal thanks for the tip! Here are the links:
Related Professionals
Frankfort Kitchen & Bathroom Designers · Henderson Kitchen & Bathroom Designers · Lenexa Kitchen & Bathroom Designers · Midvale Kitchen & Bathroom Designers · Verona Kitchen & Bathroom Designers · Eagle Kitchen & Bathroom Remodelers · Londonderry Kitchen & Bathroom Remodelers · Manassas Kitchen & Bathroom Remodelers · Richland Kitchen & Bathroom Remodelers · Sicklerville Kitchen & Bathroom Remodelers · Vienna Kitchen & Bathroom Remodelers · Burr Ridge Cabinets & Cabinetry · Bonita Cabinets & Cabinetry · Prospect Heights Cabinets & Cabinetry · Hermosa Beach Tile and Stone Contractorssheloveslayouts
8 years agoIf you bring groceries in from the front door, it probably wouldn't be very good to have your only entrance to the kitchen through the dining area.
bpath
8 years agoIf you live in a condo you've already schlepped your groceries a ways. In this particular condo, any possible entrance to the kitchen isn't far from the door. I think I'd plan the kitchen for its daily use, not for carrying in groceries. Oh, dear, re-reading that sounds snarky and I don't mean it to be. It's just that I've lived in condos and apartments and even houses where I've had to schlep groceries, and didn't mind it. What I really wanted was a better kitchen for the other 98% of the times I go in there.
Tmnca
Original Author8 years agoSo here's one I just finished, where we'd open up the pass-through wall and extend the wall adjacent to our front entry by 17" to allow room for another cabinet right of the range, forming an open uneven-U kitchen. In this version I put in part of the rest of the downstairs, to see how it flows to the other areas. The dining table is similar to ours, it wouldn't let me add a door into the partition wall I created to show where the front door is (since Ikea kitchen planned does not have U-shaped outlines!) but it gives a better idea.
pros: gets rid of a corner ie wasted space, I like the pantries flanking the fridge for storage and appearance.cons: short on counter space especially open counter, no resting spot for food (when we entertain we like to put food out on the pass through counter like a buffet) and it doesn't present an improved first appearance from the front door (more tunnel, not less).
Looking at this and writing this, I realize I really want a peninsula or open counter space along there... I don't really like how this "feels"
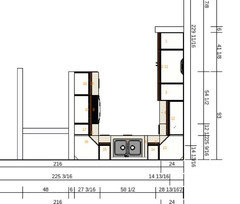
jimandanne_mi
8 years agolast modified: 8 years agoWhy not just extend the base cabinets out from the range side so that the end of the cabinet run is out as far as the wall to the left of the pantry on the opposite side. Extend the depth of the countertop 6" in place of the wall that is behind the other cabinets on this run so that its edge lines up with the wall. That way, you get another 3-1/2 to 4' of counter space that is open (to put groceries, etc. on when you come in), and you have your peninsula for laying out food for guests. I've seen this in two different very high end, not very large condos, and really liked the way it looked and functioned.
You could also round the end and have a slight overhang so you could have one stool/chair there if you want a place to sit and prep.
Anne
Tmnca
Original Author8 years agoI just refreshed and saw your additional comments - our condo is actually townhouse-style and ground floor, with adjacent carport so groceries don't get carried far actually! I don't mind carrying groceries around a corner, but I do really want to create a more open feel and a more inviting entry. The view from front door looks chopped up with walls and I just would like the kitchen to be more consistent with the open floor plan of the rest of the first floor. Oh and I despise the fluorescent light box in the kitchen, we're planning to get LED cans throughout downstairs.
I feel pretty stuck with that partial wall behind the range, any less and we'd have an opening behind a door and much more than an additional foot or so and we'd be creating an unattractive tunnel - our home is already a long rectangle so I don't want to make it even more tunnel-like :(
Here are some photos of how it looks now from the living area and from the front door, to better illustrate, and you can see the doorknob pad where the front door opens to - so we can't move the kitchen entry even a few inches in that direction due to the front door. Please excuse poor lighting and random object placement, I just got up and took these pics for this thread.
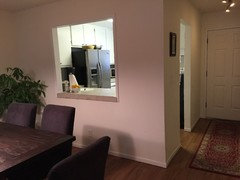
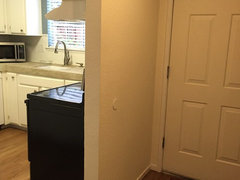
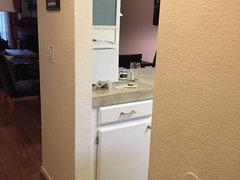
Tmnca
Original Author8 years agojimandanne_mi, I think I understand what you mean... but wouldn't it make the entry behind the dining table chairs really awkward? We use the table all the time for eating and for playing board games etc. I'll try sketching it in like that.
jimandanne_mi
8 years agoCan you draw your DR table & chairs on your rough sketch of the downstairs floor plan? I guess I figured with the present wall that the DR furniture was far enough away that having a peninsula parallel to the entry hall and ending where the present wall is would not change the location of that furniture. I didn't think the DR furniture was intruding into the kitchen in your drawing of an hour ago. And it would definitely be open! If you can draw out what you think I mean, I'll let you know if it's right.
Anne
Tmnca
Original Author8 years agoI just had to go in and correct the window width, and as a result delete the wall cabinets on either side - Ikea's app had messed up the window dimension, it's 47" wide and slightly off center in the room (33" from the far wall and 29.5" from the range wall).
Tmnca
Original Author8 years agojimandanne_mi here is the current floor plan more or less (ignore kitchen cabinets, and Ikea doesn't let me put openings or doors in "partition" walls...) the dining table could move over 6-8" towards the living room but it's centered under a light fixture, and I don't really want to move or replace that too - trying to resist project creep! The rest of the furniture is not available in the kitchen planner but we have a sofa with chaise chaise is toward the dining table, a chair by the window on the far end of the room and lots of bookshelves.
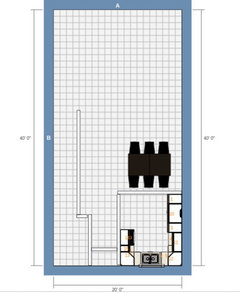
sena01
8 years agoWould this be too open? I'm not sure how comfortable it would be to use the bath.

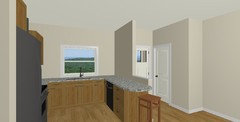
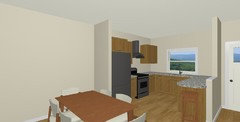
I'm thinking 47 corner cab next to the range, and 38 corner cab next to the sink and then the DW, maybe counter for one to perch at the end of the peninsula.jimandanne_mi
8 years agoI'm confused--Since you'd said you used the pass thru to put food out when entertaining, I assumed people could access it from the dining room side of the counter. And in one of your plans, you show a peninsula across behind the dining room table/chairs, so I thought there was enough space to walk in and out of the kitchen from that direction..
Regardless, it seems to me that you need to decide if you'd rather have extra counter space to the right of the range which would continue as a peninsula as I described it in a previous post, or if you want the longer peninsula behind the DR table.
It might help to make a list of what would go in each drawer, upper or lower cabinet, or pantry to help you decide which cabinets you need the most.
Anne
rebunky
8 years agoThanks Mal for the instructions. I'm glad you could post a link to the ikea planner. I will try and play around with your layout later. But I like the thought of opening up the view as you enter the front door. I like the idea of making the passthrough wall a peninsula.
Here's a thought. Could you flip the front door so it hinges open the opposite way? The opened door blocking the powder room door upon entry would actually be a good thing, imo. Then it would not be an issue of the door blocking the kitchen doorway if wanted it a little wider.
jimandanne_mi
8 years agosena01 has shown above pretty much what I had explained in my earlier post for the peninsula, except that I'd make the peninsula longer, and drop the half wall to the base cabinet height (or do away with it) so the counter top can be about 6" wider by going out to the other edge of the wall.
Anne
Tmnca
Original Author8 years agorebunky, no the front door can't be flipped - not only would that be awkward as most front doors open for right-handed people, it would then block the door to the powder room. I have a couple more layouts almost done - one is my "dream" layout but would involve more appliance purchases because it means a separate cooktop and oven, and I'd have to install a ceiling range hood capable of recirc (since vent for outside is in current position).
sheloveslayouts
8 years agoDoes the exhaust vent out a soffit to the front of the condo or thru the roof?
Tmnca
Original Author8 years agoThe exhaust vents out the wall of the condo and the vent goes through the kitchen wall or ceiling to the exterior wall. Ikea has a ceiling mount range hood that can do recirculation, it's just around $800 but it's the only ceiling mount hood I found - I don't have to buy Ikea appliances of course, they are the only ones available in the planner.
rebunky
8 years agolast modified: 8 years agoHmmm...My whole family is right handed. My front door swing opens to the left. Come to think of it, so does all our bedroom and bathroom doors. Lol! I never noticed it being awkward.
Here was my thinking on it, FWIW. I figured that the front door covering the bathroom door for just the few seconds it takes to enter would not be an issue. I guess it could be an issue if someone was just finishing up their business and wanted to exit the PR just as someone was coming in the front door. Does the PR door swing out or in? If it swings out, I guess they potentially could collide.
Personally, I just really don't care for how the view of the bathroom is the first thing you see upon entering. Even if you keep that bathroom door closed all the time, you still are looking at a solid wall/door until you are completely inside. I was just hoping to get you some better sight lines with that open feeling you said you wanted to have as you enter the home. Anyways, it's fine that you like it that way. I look forward to seeing you dream version!
I was working on an idea, but it did switch the door. I can change that back though. One thing I do need to ask is.....Would moving the sink and dw to the peninsula be completely out of the question? I know you don't want to make too many changes.
Tmnca
Original Author8 years agolast modified: 8 years agoOK here is the latest one, with the cooktop built in to peninsula, and oven in a wall cabinet. Maybe this is less practical, and more expensive on the appliances end but it's achieving more of the aesthetics I want... but there is that wastes space along the wall. Also Ikea doesn't offer 12" wide wall cabinets which is very frustrating as the way their base cabinets are configured, these are very necessary! So my design has some holes in it... but what do you think of the concept? (It may be completely out of budget depending on the cost of installing these appliances).
Another reason for not wanting to change the footprint much is that we plan to keep the existing floating LVP flooring and the material is discontinued. We have a box of it left for patching the inevitable gaps if we remove a wall, but it would not be enough to fill in the entire space where there are cabinets now (it does extend under the fridge and range). So if we had to change the footprint considerably, we'd be looking at a new floor as well and I really like flooring continuity.
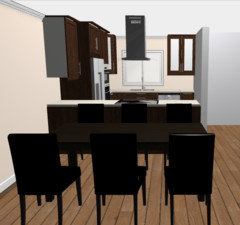
Karenseb
8 years agoi thought flipping the front door was a great idea and could open up a few different possibilities. The last two homes we lived in, the front door opened to the left as does my sisters.
I noticed a vent on the wall left of the pass through. Will you be able to reroute that vent? How do you like your dishwasher on the wall left of the sink? Does that work for you?
sheloveslayouts
8 years agoCondos typically won't let you alter things (like door swing) that impact the exterior of the building.
rebunky
8 years agoyou are probably right on that BB. But, I think this is a town house? I am not sure but is that like a duplex? If it is what I am picturing the doors are not usually lined up right next to eachother like some condo setups, so maybe it would be okay? Oh well, I think they nixed that idea already so.....
Tmnca
Original Author8 years agolast modified: 8 years agorebunky, the front door covering another door when open is an issue for us, for one thing we often leave it open in the summer for air and light, it's not just momentary. There is an exterior light fixture, security screen door which is on a welded frame and security bolted to the doorway and doorbell which would all be on the wrong side it we switched it. So we're not going to flip the door, it is pre-hung and metal so not trivial to do even if we wanted to. I just want to improve the kitchen, I am sure I can make it better without messing with that wall, even if it's not perfect!
Karenseb we're not sure yet whether we could move that HVAC vent to the ceiling, if not we may have to leave a soffit along the ceiling there and just partially open the wall. In fact we don't know yet if the wall is structural, until we have a contractor out to see - though I doubt it as the unit is long and there are not supporting structures in the open living area (including where both bathtubs are upstairs). The dishwasher where it is isn't ideal, but it doesn't seem possible to get onto the window wall beside the sink except in that design with the in-counter cooktop on the peninsula - what do you think of that one? Functionally, the dishwasher works fine for us where it is now because when the door is open it is right next to the sink, so scrape and load works fine.I think I may have a solution, what do you think? This involves extending the existing wall where the range is by 7" to make room for an additional cabinet to the right of the range, and using a slide-in one looks nicer. If we can remove all of the pass-through wall it create a much more open feel, and I'd have good counter space and acceptable storage. There is a 12" upper cabinet space between the range hood and corner cabinet, I'd have to cut a 15" cabinet to fit I guess - so just ignore that space.
I'd really like to add some kind of appliance garage but Ikea doesn't seem to have those now.
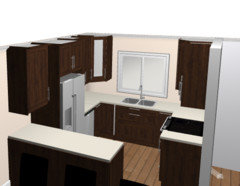

link to the plan:
Tmnca
Original Author8 years agoJust to summarize here are the two best ones so far (I think):
A. with in-counter cooktop on peninsula, C-shaped kitchen moves dishwasher next to sink, oven and microwave in cabinet by fridge. Requires purchase of cooktop and oven instead of range, and more expensive ceiling-mount hood (but I kind of like that look!). I am a bit concerned about the safety of having a cooking surface that would be reached over, though I see lots of examples online of kitchens with a cooktop on a peninsula facing a dining area.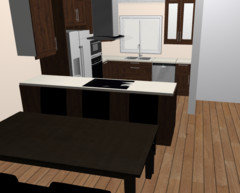
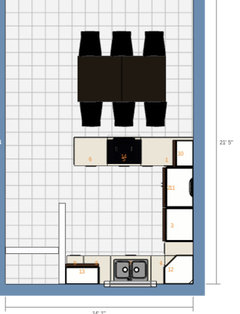
Option B. extend the range wall by 7" to add another cabinet to right of range, appliances stay where they are (no moving plumbing or hookups) this could be done with no appliance purchase except we do wish to replace our range and would likely get a microwave/hood combo to save space. This is pretty close to essentially what we have no but with the improvements of having a little counter space on right of range (never bothered me, but it does look nicer this way) and a much more open looking kitchen.

rebunky
8 years agolast modified: 8 years agoHa! Too funny. I almost asked if you lived in Hawaii or somewhere where you had a screen door and keep the front door open against the wall a lot. No worries, I totally get it! Oh and let me add on top of that, your light switches are probably on that side too...;-)
I had quickly drawn up a potential layout with fridge to the right of the window and sink on a peninsula but then I read your corrected dimensions at 29 plus inches next to window. I hadn't had time to really get it working how I'd like. Since you never said whether or not moving plumbing was a possible, I figure that design won't work anyways.
My plan B was right in line with BB in having the dw next to sink. Hmmm... Let me sleep on it. It'll come together...Hang in there!
rebunky
8 years agolast modified: 8 years agoQuick thoughts on your two layouts... I like your "dream", looks pretty sweet, but functionally not safe. A cooktop on a peninsula or island is not good because it needs at least a foot (probably more) behind it for safety. Especially since you show those chairs butted up close there.
I think the second layout is very practical in that it doesn't change much of anything. Well, I still don't like the dw, but... I like you adding even that tiny landing as it is better then zippo. I worried about that entry and pot handles....
Tmnca
Original Author8 years agorebunky, I'm in CA - so yes it's nice out most of the year and we life fresh air.. with only the one kitchen window on that side of downstairs, we like the open front door for air flow and light... we do get a very good cross breeze with large sliders at the back. That's why we have the security screen door so we can have the front door open but still lock up.
I thought the cooktop in the peninsula might be a safety concern but I googled images of "cooktop in peninsula" and saw hundreds of them. Maybe it would b safer with a pony wall raised behind it since the dining chairs are so close.
As for safety with the range near door, we're used to the current layout I guess and I never liked the stove being right beside the door but we never let pot handles project that way of course - in fact 99% of the time we use the front left burner, since we are not major cooks we rarely have more than one pot on the stove!rebunky
8 years agoI saw you have 40' total length with your living room area passed the dining table. Let me play with those numbers. Not sure if it could work.
On one layout you posted, I saw you added some bar stools. Do have room for an overhang of maybe 15 to 18"?
sheloveslayouts
8 years agolast modified: 8 years agoIf budget is a concern I would not touch that soffit. Every market is different, but in my area the return on investment is very limited in most townhouse condos since your value is so tied to your neighbors; they have the same location and often the same exact floor plan, but not necessarily comparable upgrades.
This is basically the same as a previous layout, but turns the fridge so it doesn't impact the hall entry. The function is greatly improved, and you'll keep costs down by having limited structural and electrical changes. Use caution to not crowd that window with uppers; you want as much light as possible to come though.
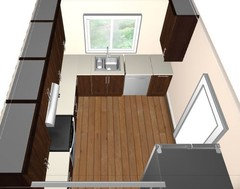
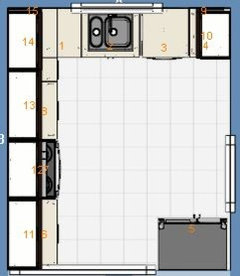
Tmnca
Original Author8 years agolast modified: 8 years agoThat's definitely something to consider making that part of the pass through wall wider rather than removing it, and sticking the fridge there. Currently that wall is 24" to the inside of the pass through and the fridge is 36" wide so we'd need to add one foot. I'm not sure if I like the fridge stranded over there on its own though - aesthetically. but you are right maybe opening the other half of the wall would be more effective, I could consider a pantry where you have the fridge, and not have to widen that part of the wall...
Rebunky I never added bar stools maybe someone else did - I don't want them, we eat at the table and I don't want to take up space with bar stools. We would have to move a light fixture if we move the dining table over, Nd start to crowd the living area of we moved it more than a foot or so. I guess moving the light fixture up to a foot would not be terribly expensive so if the kitchen required a little more clearance we could consider that. I'm just trying to avoid having the rest of the house impacted unnecessarily :)
sheloveslayouts
8 years agoIt's probably a much different look than what you can easily visualize in that space, but I do think an L plus fridge is one of the more functional and budget friendly ideas. I think a fridge in that corner will look like it's made for it. If you're ready to start tearing into the kitchen, you could demo the passthru counter and put the fridge over there and live with it to see how it looks and feels
If it's just a no for you, you could reconsider this suggestion from upthread.

lyfia
8 years agoDon't worry so much about moving the light fixture over the table. You can always add a hook and swag it over a little to hang it centered over the table if you need to move down some. Very easy and minor in comparison to getting a good functional kitchen.
Tmnca
Original Author8 years agolyfia, you're right - IF we are able to fully remove that pass-through wall and therefore protrude into the dining area, we could either swag over or have the fixture box moved and repair the old spot. We are planning to put in LED cans throughout downstairs actually, so moving that light is not such a big deal. It's more that if removing the entire wall is too expensive (ie the HVAC duct - the duct runs through ceiling so I thought moving the vent to ceiling would be fairly easy?) if we have structural support, or if the HVAC duct move is too expensive, then we'll have soffit there at the very least which will look funny if we protrude cabinets past the soffit.
However I have a new plan in the making, my husband loves the idea of the cooktop on the peninsula, so I'm thinking if we retain the lower half of the pass-through wall and create a pony wall with a raised area behind the cooktop, we could put a breakfast bar type top on that, protruding into the dining area, but not deep enough for stools more just a serving bar. Then move the dining table over a foot or so and move the dining room light... I'll have to play with it to see if it looks right, but Ikea's planner partial walls are not working and I have no idea how to create a breakfast bar, I may have to export an image and play with photoshop. What might also work is adding a layer of shallow cabinets back to back with the peninsula ones, facing the dining area, to make a wider counter there and add more storage as well. Again, moving the dining area over slightly.
benjesbride, hmm, that is interesting but I am not quite sure what I am looking at - is the sink still in front of the window and we are looking in through the kitchen doorway? It looks like it wouldn't fit, to me - the fridge is a side by side fridge/freezer so needs some clearance from a wall - or is the wall to the dining area all open there? I could move the range and use a recirculating range hood, I don't think I could move the vent over to that side easily. Can you help orient me on that suggestion - would all the walls remain as is, and there would be a blank space in front of the fridge with a pass-through window to the left?rebunky
8 years agolast modified: 8 years agoWell, don't ask where I saw bar stools because I cannot find them now either. Lol!
But I did notice Sena had posted a plan that I completely missed. I did like that Sena! It really opened up that corner.
I do think I like that last plan BB reposted the best so far. I didn't like the one with the fridge in the top left corner as much as that plan. But I do understand the reasoning she had as far as it having the least amount of changes.
I asked about having room for an overhang because I was playing around with a layout that moved the sink to the peninsula, but it really needed a partial wall behind it to look nice from dining room side. I was thinking along the same lines as you with a small raised serving bar on a pony wall behind the peninsula, yet with no bar stools. I had a similar setup in my last house that we rented.
Tmnca
Original Author8 years agosena01, thanks for the layout suggestion, it looks nice but I am not sure about the functionality of having a peninsula beside the entry hall, it would likely end up with mail and items carried in and dumped on it! If I extend that wall I'll probably just make it a wall and put taller cabinets there.
rebunky I thought of putting the sink on the peninsula/pass-through but that would involve significant plumbing and then what would go in front of the window - the range would look odd I think.Tmnca
Original Author8 years agoOK this is a new version of the "dream" kitchen (for this space anyway) with 15" deep cabinets back to back forming the peninsula, to create more space behind the cooktop as well as more storage. Alternately, I think a pony wall with raised area behind the cooktop would work, but hard to portray in the planner. Of course this all depends on removing that entire wall, and may be entirely out of budget or impossible as a result. But best case scenario, I think this gives us lots of practical storage including a pantry cabinet, the open feel I want as well as a work space facing the living area which I wanted, and moved the dishwasher to the sink/window wall. We'd also have to move the dining room light over by about 15" (adding 15" cabinets minus thickness of existing wall about 6", add some padding) but there would be no added plumbing. The hood would be a recirculating one. the major expenses here on top of base materials/labor would be removing the wall and moving the HVAC to ceiling, I think. We already need to redo electrical because the current kitchen is not to code, and we need a range outlet installed whatever we do (it's wired into the wall by PO). There will be drywall repair to do, no matter what. This will also involve more countertop expense but I love the big open countertop around the cooktop, facing the living area!


link to design http://kitchenplanner.ikea.com/US/UI/Pages/VPUI.htm?LoadDesign=e32a7c9e36be4cb385bf9e992fc6cdb0&UIContext=SE_Menu&IsSharedDesign=1sheloveslayouts
8 years agoOne of my peeves in the kitchen is people crossing my workspace to fill up their water and grab quick stuff out of the fridge. Your plan above puts the fridge smack in the middle of your prep area. Also, it looks like it might be difficult to open the freezer door. If kitchen design guidelines by the NKBA interest you, they say you should not have a vertical obstacle (like a fridge, oven stack, pantry) between the range and sink.
Since ROI might be slim and if you find that moving walls and rerouting hvac pushes you beyond your budget, here's detail for the plan you asked about... in this layout the only stuctural changes should be removing the passthrough and widening the opening so the side walls protrude 24-26" ; the side of the fridge and pantry are covered by wall and the doors can fully open. I think for electrical you'd only have to reroute the outlet in the passthrough and add an outlet for the range

View from dining room. Fridge on left, high cab with microwave shelf on right:
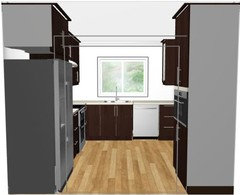
From the hall: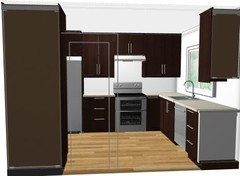
sena01
8 years agoCan you move the plumbing a little? If you can do that and can live with a sink facing the wall here's another idea.


rebunky
8 years agoOn your dream plan above, I am thinking you'll need to lose those 15" cabs on the back side and just do the raised pony wall. Reason being is that you need space next to the fridge in corner or door won't open fully.
If you have the fridge already, open the door and measure how much space you need to pull out the bins and also to remove the bins for cleaning.
IKEA may have a 12" pullout cab for Oils/spices that could go left of fridge in the corner, but you would still need about a 3" spacer so it can extend w/o hitting the cabinet pull as it opens.
I think having a raised pony wall would be best anyways because then would have a back splash behind the range. I know you don't cook too often, but I think it's is very much needed unless you have a huge amount of countertop space behind it. Just my 2 cents.
If it proves too costly though I think benjisbride's plan is great too. I actually would just do a micro hood above the range since your not big on cooking and plus it just makes sense in a small kitchen. I liked that left side as she had it before as a drop zone counter for groceries/purse/keys/etc...
Tmnca
Original Author8 years agoThe fridge is currently in about the same position, but there is a corner cabinet with about 8" of space between the actual corner and the fridge, you're right.
benjesbride, thank you so much for all the effort but unfortunately that layout is impossible - first of all the front door is in an alcove so the area you show open by the sink cabinets is an exterior wall. I tried to indicate this in my layout sketches but I had to use partitions as the Ikea planner doesn't let me make exterior walls in irregular shapes. I also I can't remove any more of that wall where the range currently is, because that's the landing space for the front door. It would look very strange to me to have the kitchen open any more than it is now to the front hallway, where the powder room and front door area.And aesthetically, I just find it unappealing to have large cabinets or fridge or anything "stranded" in that corner with a walk-through where the pass-through is now. I'd honestly rather leave the kitchen closed up with its current layout and have a wider pass through window.
My layout is pretty constrained by there being only 2 choices for corner cabinets, they either extend 12" in each direction or they are 47" total width, so there is not a lot of flexibility!sheloveslayouts
8 years agolast modified: 8 years agoPerhaps there's a misunderstanding. I didn't change the location of the entry from the hallway. I understand that the front door is recessed. The image showing the suggested floor plan just the perspective image from the ikea planner where the walls are "see through".
I worked on this before I read your comment, so I'll toss it out here. You have enough width to have 15" deep base cabinets in addition to the layout I put above. There's no Ikea 24" to 15" base, so the corner would just be void. I agree with Rebunky that an microhood is a good solution in a small space with no exterior venting.

View from dining
showing walls:
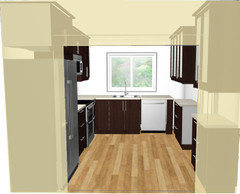
View toward existing hall entry

rebunky
8 years agolast modified: 8 years agoYes, those see thru walls can be confusing. :-)
BB, I love that latest. I mean I really LOVE! That gives a lot of much needed drawer space. I love the glass fronts on that one side to give the open feel. Like the micro hood move. Voiding the corner base makes perfect sense in this case. Good job!
rebunky
8 years agolast modified: 8 years agoI played a little with your design. It was kind of difficult to draw up the overhang and extra counter space behind the stove idea that I had in mind.
I had a similar setup before in a previous small kitchen. The small overhang (I think I made it 15") is basically sitting on top of the pony wall, with a little more going towards the range side. Sorry if it is confusing. Hopefully the picture will clarify.
I liked the little extra counter space behind the range that had the overhang above it. It was like a little covered nook area that you could tuck salt and pepper shakers, small oil bottle, etc... behind the stove. The overhang made a nice place to set sides dishes of food, rolls, whatever...
Here is the floor plan. I added a 12" pullout cabinet next to the fridge and a 3' spacer. I am not sure if it pushes the table too close to your living room, but I spun your table and butted it to the peninsula. I figure when it is just two people the chair on the end will be pushed in most of the time. Maybe that 6th chair can be stored somewhere else until it is needed at the table? The reason I liked it better turned was so people had more elbow with only two per side. Also so that no one has their backs to either the kitchen or living room while playing games or having a meal. Best wishes and please let us know what you end up doing. :-)
Tmnca
Original Author8 years agobenjesbride, Oh I see - it was the transparent walls problem :)
rebunky - wow you are an Ikea planner whiz, how did you construct that? That's exactly the kind of thing I had in mind but thought I'd have to do in photoshop. I like that a lot...
The contractor came through and guessed that there might be a structural support there, and that the HVAC vent might be hard to move to ceiling. We may not need that vent if the area is open, (we live in CA so not a lot of thermal load) so we'll see about that aspect.sena01
8 years agoIn your latest layout, did you check the distance b/w the end of the peninsula and the left wall (marked in red below) and are you sure the door of the corner cab b/w the fridge and the cooktop will open enough to allow you to use the mechanism in the cab (marked green)?
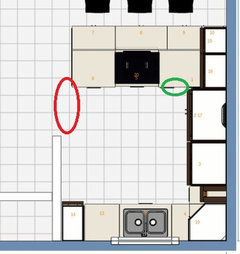
Tmnca
Original Author8 years agosena01, one of my 10 plans (I'm getting carried away?) is similar to yours with the sink moved - only thing is I think moving the plumbing will be difficult and add a lot of cost. On that latest layout the doorway is 36" so much larger than my current doorway and that cabinet is a corner cabinet so it opens, but someone pointed out the freezer door would not open properly in that one.
So, I present my "revised dream" kitchen - it has a slide in range in the peninsula instead of a separate cooktop/oven which means I can flank the fridge with 2 15" tall cabinets rather than one 30" to the right for the oven, I think I have solved all the kitchen's problems with this, and I love it! The contractor stopped by and said we wouldn't know if the wall is supporting or not until we open it, but I'll be getting quotes from a few contractors. Worst case there, we'd have a soffit at the ceiling and a post at that corner, but I really hope to avoid that. If we can't remove the full wall, I'd basically be enlarging the pass-through to reveal the whole "peninsula" and would not have the 15" cabinets behind, and there would be a 12" or so soffit outlining the kitchen with a post or column at the corner.
So what do you think?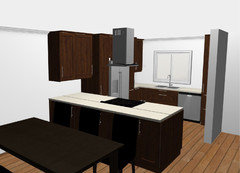
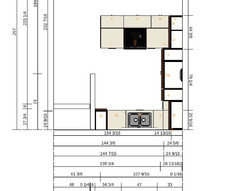
sheloveslayouts
8 years agolast modified: 8 years agoI feel kind of bad pointing out flaws because I can tell you're excited, but I do think there are at least two major problems: 1) a tall pantry, a fridge and ovens between your sink and range is layout design no-no 2) 6.5'+ between your sink and range is also dysfunctional. I cook as little as possible and I hated our last kitchen because there was 5' between sink and stove.
Do you boil water or drain big pots of pasta? Try lugging a stockpot from your pass through counter to the sink and see if it works for you. I would not like working in the space you're planning.
Tmnca
Original Author8 years agolast modified: 8 years agobenjesbride, I really do appreciate the feedback and I posted here because I want to know what I might have to expect with the different options.
I think I can live with the distance between sink and stove because draining pasta is the only thing I can think of being a problem, I don't find myself going between sink and stove a lot in the current kitchen. When i fill a pot for soup or cook pasta, I use water from the fridge dispenser because it's filtered, using a large measuring cup. So I don't fill a pot and lug it to the stove, normally. draining pasta, I use a slotted spoon for most types but if I need to drain pasta I will have a few steps to take.
That said, with all the other layouts there are complete no-go flaws, or in the case of the U-shaped kitchen it would require a large flooring patch and I don't have enough of the floating floor left to fill a large area such as the whole section of cabinets. I called Lowes to see if they had any random packages in a warehouse but they don't have any. I really love the flooring and don't want to have a different floor in the kitchen especially if it's so open.
So, I think I'll have to choose the plan that offers the lesser evils... and if the distance from sink to cooktop is the only biggie, I'll think about that whenever I cook over the next couple weeks - and talk to DH who cooks as often as I do. and decide if that's a no-go for us. I think it will be an OK trade off for actually having pantry cupboards.
In any case the "dream" layout may not work for other reasons, and in that case the backup I think is something like the one below - where essentially the range and the fridge swap positions, we'd have to add a few inches to the wall by the entry where the range is now, to back the fridge properly... but to me the distance from the range to the sink is about the same, it's still going to be a few steps. This is also assuming the wall is structural and HVAC vent not moveable, so leaving a soffit framework in place and leaving the same footprint as our current kitchen. This one is OK, some improvement over our current layout but does not have any space for a pantry cupboard which is something I hate about our current kitchen - not much easily accessed storage for dry foods.

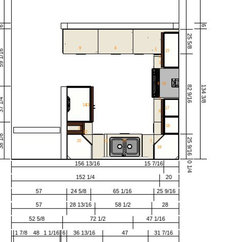




















sheloveslayouts