Linear drains in curbless showers
uscpsycho
8 years ago
last modified: 8 years ago
Featured Answer
Sort by:Oldest
Comments (31)
uscpsycho
8 years agoRelated Professionals
Channahon Handyman · Artondale Kitchen & Bathroom Remodelers · Bethel Park Kitchen & Bathroom Remodelers · Camarillo Kitchen & Bathroom Remodelers · Deerfield Beach Kitchen & Bathroom Remodelers · Elk Grove Village Kitchen & Bathroom Remodelers · Gilbert Kitchen & Bathroom Remodelers · Glen Carbon Kitchen & Bathroom Remodelers · Lakeside Kitchen & Bathroom Remodelers · Las Vegas Kitchen & Bathroom Remodelers · Linton Hall Kitchen & Bathroom Remodelers · Sun Valley Kitchen & Bathroom Remodelers · Vienna Kitchen & Bathroom Remodelers · Winchester Kitchen & Bathroom Remodelers · South Jordan Kitchen & Bathroom RemodelersUser
8 years agokudzu9
8 years agoUser
8 years agolast modified: 8 years agouscpsycho
8 years agoUser
8 years agoUser
8 years agouscpsycho
8 years agokudzu9
8 years agoUser
8 years agolast modified: 8 years agouscpsycho
8 years agoUser
8 years agouscpsycho
8 years agoUser
8 years agouscpsycho
8 years agoUser
8 years agolast modified: 8 years agokudzu9
8 years agoVith
8 years agolast modified: 8 years agouscpsycho
8 years agolast modified: 8 years agouscpsycho
8 years agouscpsycho
8 years agokudzu9
8 years agouscpsycho
8 years agouscpsycho
8 years agoBarb J
8 years agoUser
8 years agoVith
8 years agouscpsycho
8 years agodekeoboe
8 years agoBarb J
8 years ago
Related Stories

BATHROOM DESIGNThe Case for a Curbless Shower
A Streamlined, Open Look is a First Thing to Explore When Renovating a Bath
Full Story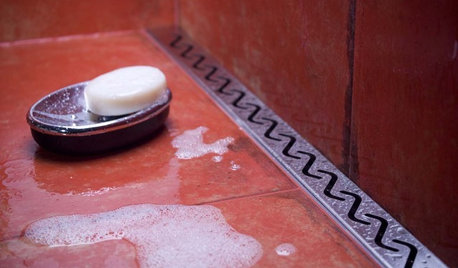
BATHROOM DESIGNHow to Choose the Best Drain for Your Shower
Don't settle for a cheap fix when you can pick a shower drain that suits your style preferences and renovation codes alike
Full Story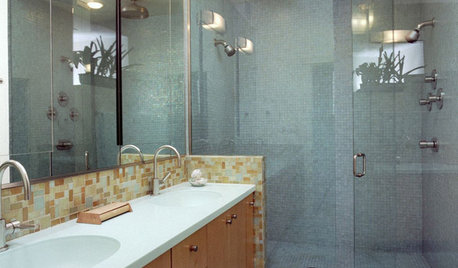
BATHROOM DESIGNThe No-Threshold Shower: Accessibility With Style
Go curbless between main bath and shower for an elegant addition to any home
Full Story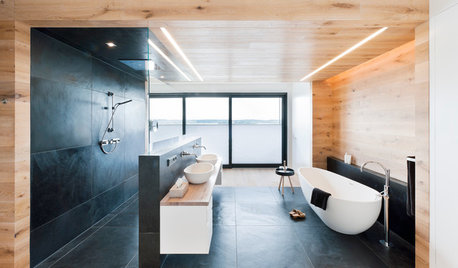
BATHROOM DESIGNDream Spaces: Spa-Worthy Showers to Refresh the Senses
In these fantasy baths, open designs let in natural light and views, and intriguing materials create drama
Full Story
BATHROOM DESIGNConvert Your Tub Space Into a Shower — Waterproofing and Drainage
Step 4 in swapping your tub for a sleek new shower: Pick your waterproofing materials and drain, and don't forget to test
Full Story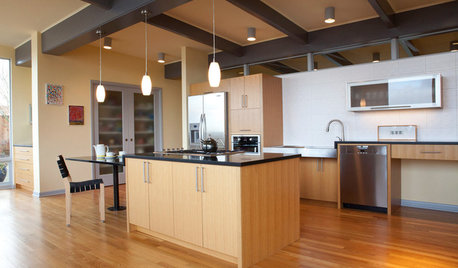
UNIVERSAL DESIGNHouzz Tour: Universal Design Makes a Midcentury Home Accessible
More space for wheelchairs, easier access to appliances and a curbless shower fit a Seattle family's needs
Full Story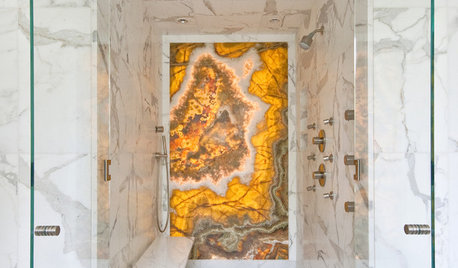
BATHROOM DESIGNHow to Build a Better Shower Curb
Work with your contractors and installers to ensure a safe, stylish curb that keeps the water where it belongs
Full Story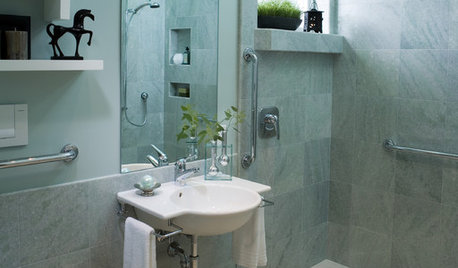
BATHROOM DESIGNHow to Design an Accessible Shower
Make aging in place safer and easier with universal design features in the shower and bathroom
Full Story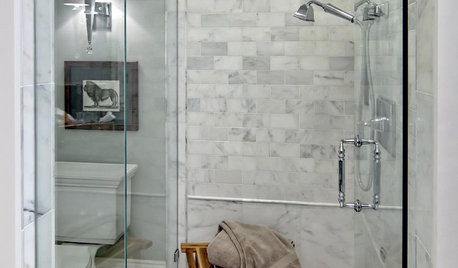
BATHROOM DESIGNHow to Settle on a Shower Bench
We help a Houzz user ask all the right questions for designing a stylish, practical and safe shower bench
Full Story
BATHROOM DESIGNConvert Your Tub Space to a Shower — the Planning Phase
Step 1 in swapping your tub for a sleek new shower: Get all the remodel details down on paper
Full Story





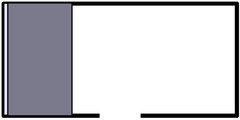

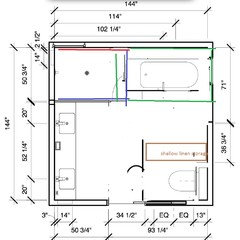



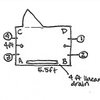
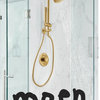

kudzu9