How would you redesign this patio?
Phil Zito
8 years ago
Featured Answer
Sort by:Oldest
Comments (9)
emmarene9
8 years agoRelated Professionals
Foothill Ranch Landscape Architects & Landscape Designers · Oatfield Landscape Architects & Landscape Designers · Finneytown Landscape Architects & Landscape Designers · Brookside Landscape Contractors · Camp Verde Landscape Contractors · Cockeysville Landscape Contractors · Hickory Hills Landscape Contractors · Northport Landscape Contractors · Weymouth Landscape Contractors · Bellingham Decks, Patios & Outdoor Enclosures · Centreville Decks, Patios & Outdoor Enclosures · Issaquah Decks, Patios & Outdoor Enclosures · Southampton Decks, Patios & Outdoor Enclosures · West Bloomfield Township Decks, Patios & Outdoor Enclosures · Las Vegas Swimming Pool Buildersemmarene9
8 years agokitasei
8 years agoPhil Zito
8 years agowoodyoak zone 5 southern Ont., Canada
8 years agoYardvaark
8 years agolast modified: 8 years agoKim in PL (SoCal zone 10/Sunset 24)
8 years agovioletwest
8 years ago
Related Stories
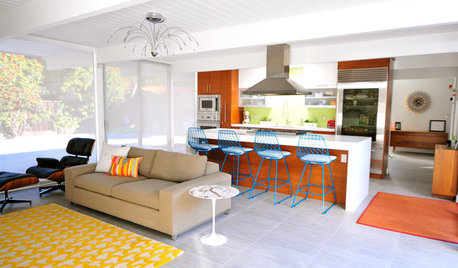
MIDCENTURY HOMESHouzz Tour: An Eichler Remodel Spawns a Design Career
A homeowner finds her true calling upon redesigning her family's entire California home
Full Story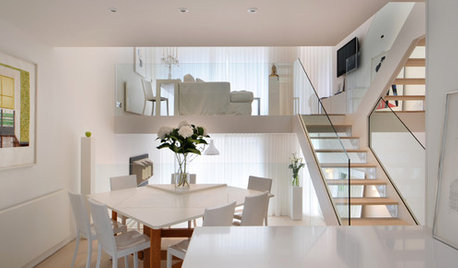
CONTEMPORARY HOMESHouzz Tour: A London Townhouse Lightens Up
A dramatic redesign of this multistory home transforms its dark 1970s-era interior into an all-white Scandinavian idyll
Full Story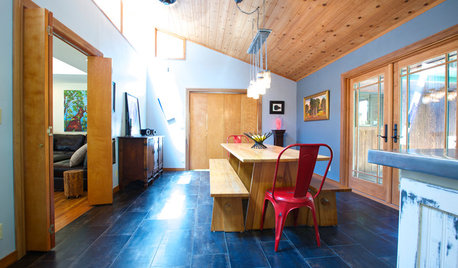
HOUZZ TOURSMy Houzz: A Farmhouse-Style Getaway in the Santa Cruz Mountains
Toning down the brown and redesigning for modern living, a trio of friends turns a 1980s fixer-upper into a woodsy retreat
Full Story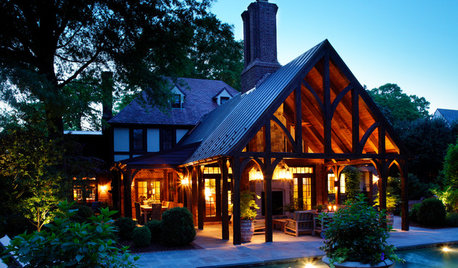
TRADITIONAL ARCHITECTURE3-Season Rooms: Shade and Swimming for a Tudor-Style Patio
A new roof, fireplace, pavilion and pool transform a backyard patio in Virginia
Full Story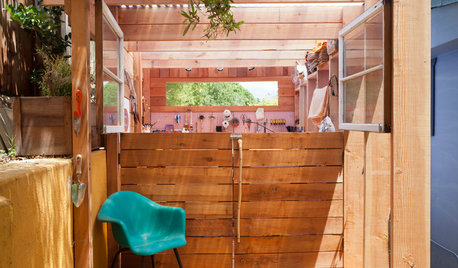
STUDIOS AND WORKSHOPSA Compact Shed Makes Room for Storage, Creativity and Style
With a tidy workspace, neatly hidden trash cans and even a mini patio, this inspired shed meets everything on a creative couple's wish list
Full Story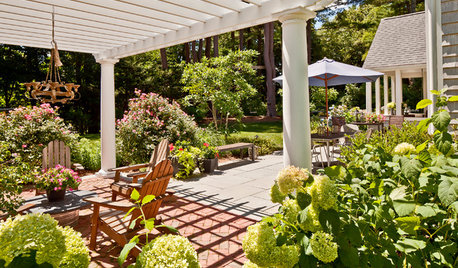
PATIO OF THE WEEK3 Microclimates and Countless Blooms
A trio of outdoor rooms plus a porch swing, exuberant plantings and plenty of seating make this Massachusetts yard ready to entertain
Full Story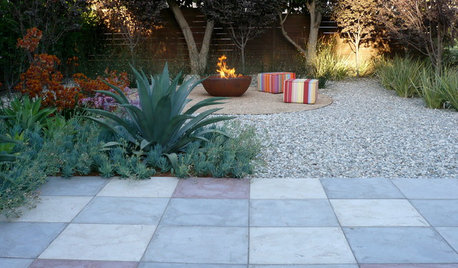
MATERIALSPrecast Concrete Pavers Make a Versatile Surface in the Garden
You can use concrete pavers in a variety of shapes and colors for your patio, walkway, driveway and more
Full Story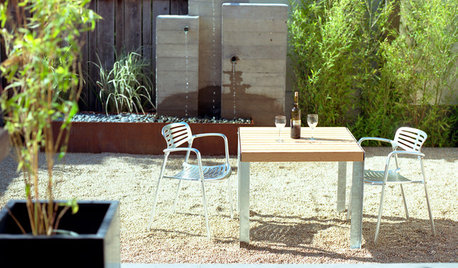
GARDENING AND LANDSCAPINGOutdoor Fountains Bring the River to You
Chill out with a custom or kit water feature for your patio or yard — there's even one for a furry friend
Full Story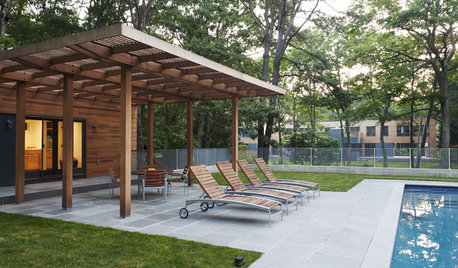
PATIOSPatio Details: Hamptons Patio Invites Visitors to Unwind
A pergola made from western red cedar shelters visitors poolside at this New York retreat
Full Story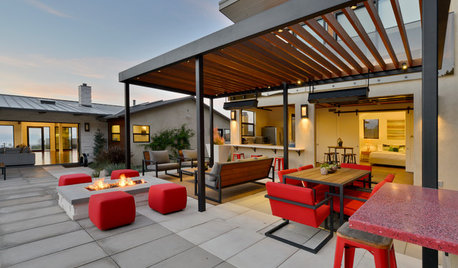
PATIOSGet the Details That Brought These 15 Patios to Life
From a custom mural to a solid concrete slab built to look like tiles, these outdoor rooms don’t overlook the details or comfort
Full StoryMore Discussions










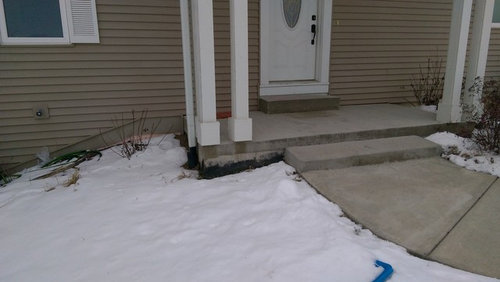
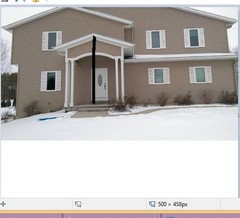
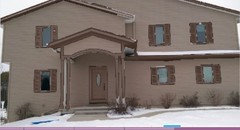




Yardvaark