Did I watch too many episodes of Fixer Upper?
numbersjunkie
8 years ago
Featured Answer
Sort by:Oldest
Comments (19)
Related Professionals
Baltimore Kitchen & Bathroom Designers · Bloomington Kitchen & Bathroom Designers · New Castle Kitchen & Bathroom Designers · Ramsey Kitchen & Bathroom Designers · Town 'n' Country Kitchen & Bathroom Designers · Eagle Kitchen & Bathroom Remodelers · Eureka Kitchen & Bathroom Remodelers · Kendale Lakes Kitchen & Bathroom Remodelers · Morgan Hill Kitchen & Bathroom Remodelers · Gibsonton Kitchen & Bathroom Remodelers · Jeffersontown Cabinets & Cabinetry · Marco Island Cabinets & Cabinetry · Warr Acres Cabinets & Cabinetry · Yorkville Design-Build Firms · Plum Design-Build Firmsnumbersjunkie
8 years agonumbersjunkie
8 years agonumbersjunkie
8 years agonumbersjunkie
8 years agozmith
8 years agonumbersjunkie
8 years agoCarol Fontana
8 years agolast modified: 8 years agobeachem
8 years ago
Related Stories
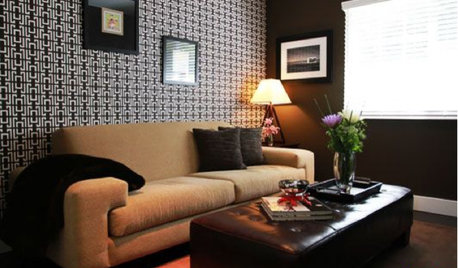
Let's Dish! Did You Watch the Flipping Out Premiere?
Contemporary Remodel Kicks off Design Show's New Season. What Did You Think?
Full Story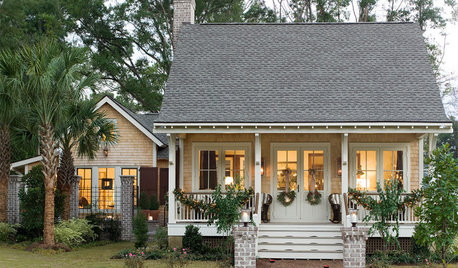
DECORATING GUIDESMake Your Fixer-Upper Fabulous on a Budget
So many makeover projects, so little time and money. Here's where to focus your home improvement efforts for the best results
Full Story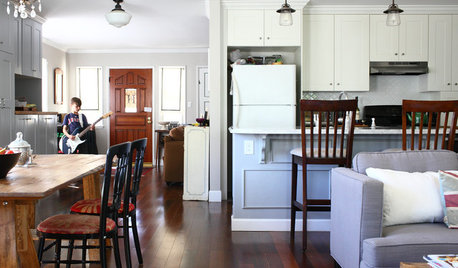
HOUZZ TOURSMy Houzz: 1940s Fixer-Upper Grows Up With the Family
After living in their post–World War II house for 8 years, a couple transform it into a home that works for their family today
Full Story
REMODELING GUIDESConsidering a Fixer-Upper? 15 Questions to Ask First
Learn about the hidden costs and treasures of older homes to avoid budget surprises and accidentally tossing valuable features
Full Story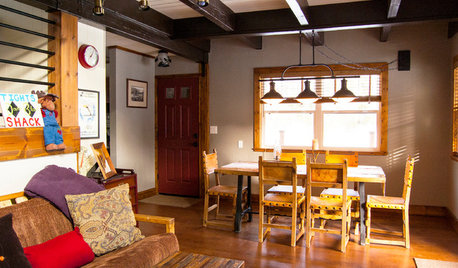
VACATION HOMESHouzz Tour: From Fixer-Upper to Family Ski Retreat
Budget-conscious remodeling over 2 years gives a family a comfortable second home in the mountains
Full Story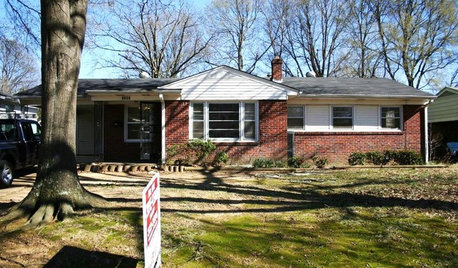
REMODELING GUIDES5 Ways to Protect Yourself When Buying a Fixer-Upper
Hidden hazards can derail your dream of scoring a great deal. Before you plunk down any cash, sit down with this
Full Story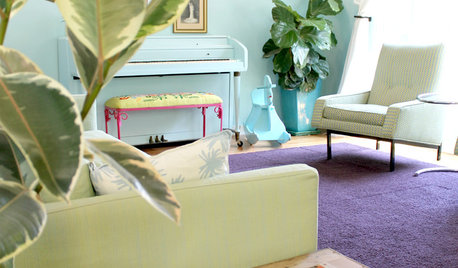
HOUZZ TOURSMy Houzz: Saturated Colors Help a 1920s Fixer-Upper Flourish
Bright paint and cheerful patterns give this Spanish-style Los Angeles home a thriving new personality
Full Story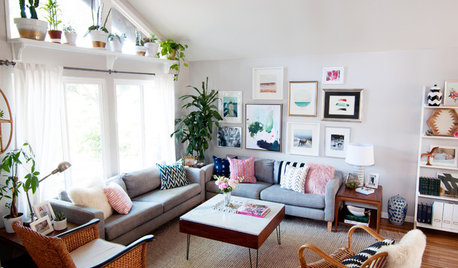
ECLECTIC HOMESMy Houzz: Eclectic Bohemian Style in a 1976 Fixer-Upper
These Southern California homeowners patiently added color, style and function to their outdated home
Full Story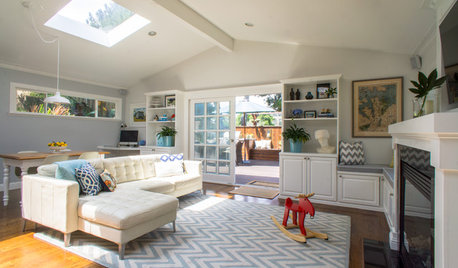
HOUZZ TOURSMy Houzz: Bright and Airy Updates in a California Fixer-Upper
An Australian family tackles an unloved Cape Cod–style house, turning it into an inviting home that reflects their history and travels
Full Story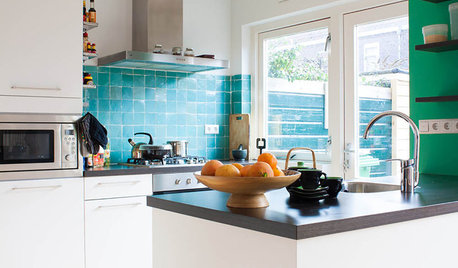
HOUZZ TOURSMy Houzz: Global Handicrafts Personalize a Fixer-Upper
Worldly artifacts and splashes of bright color give a family’s home in the Netherlands one-of-a-kind flavor
Full Story





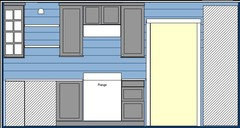
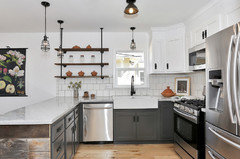
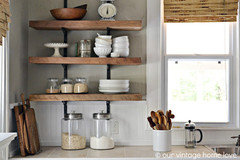
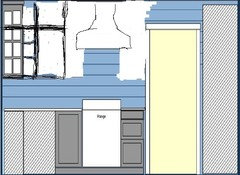


mama goose_gw zn6OH