Kitchen design dilemma
susie227
8 years ago
Featured Answer
Sort by:Oldest
Comments (22)
susie227
8 years agoRelated Professionals
Boise Interior Designers & Decorators · Centerville Interior Designers & Decorators · Fountain Hills Interior Designers & Decorators · Ann Arbor Architects & Building Designers · Indianapolis Furniture & Accessories · Holliston Furniture & Accessories · Murraysville General Contractors · Centereach General Contractors · Chowchilla General Contractors · Converse General Contractors · Klahanie General Contractors · Newington General Contractors · Riverside General Contractors · Seguin General Contractors · West Melbourne General ContractorsSewingLadyDi
8 years agofarmhouse100
8 years agoUser
8 years agoemilyam819
8 years agoBruce Crawford
8 years agoBruce Crawford
8 years agosusie227
8 years agosusie227
8 years agoshirlpp
8 years agoJennifer K
8 years agosusie227
8 years agoBruce Crawford
8 years agosusie227
8 years agoBruce Crawford
8 years agoBruce Crawford
8 years agodfromthebdot
8 years agoBruce Crawford
8 years agoBruce Crawford
8 years agoUser
8 years agoshirlpp
8 years ago
Related Stories

KITCHEN DESIGNDesign Dilemma: My Kitchen Needs Help!
See how you can update a kitchen with new countertops, light fixtures, paint and hardware
Full Story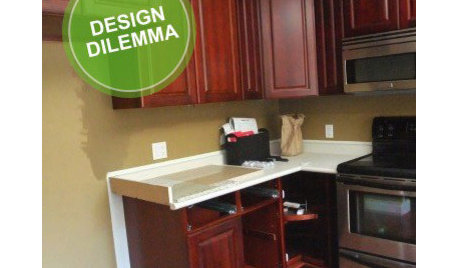
KITCHEN DESIGNDesign Dilemma: Lightening Up a Kitchen
What counters and accents could balance the wood in this kitchen?
Full Story
KITCHEN DESIGNDesign Dilemma: 1950s Country Kitchen
Help a Houzz User Give Her Kitchen a More Traditional Look
Full Story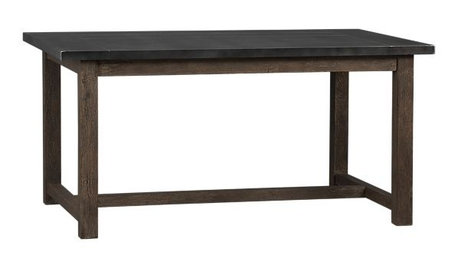
FURNITUREDesign Dilemma: Choosing Chairs for a District Dining Table
12 not-too-industrial dining chairs for a Houzz user's kitchen
Full Story
Design Dilemmas: 5 Questions for Design Stars
Share Your Design Know-How on the Houzz Questions Board
Full Story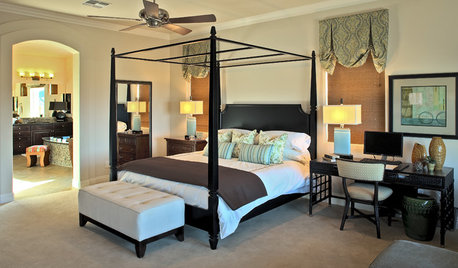
BEDROOMSDesign Dilemma: How to Make a Bedroom Workspace Fit
Whether your bedroom is small or sleep intrusion is a concern, here's how to mix a good day's work with a good night's sleep
Full Story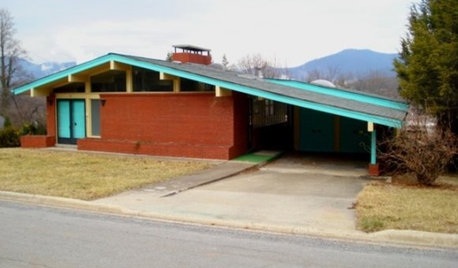
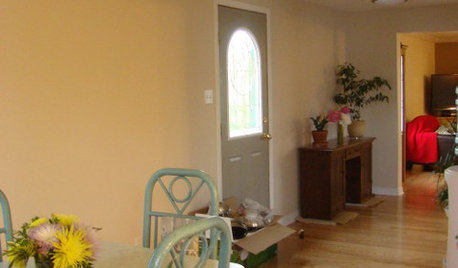
MORE ROOMSDesign Dilemma: Decorating Around an Open Entryway
How Would You Design This Narrow Space?
Full Story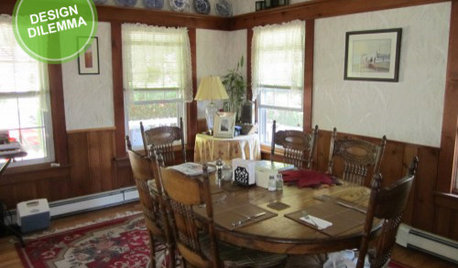
Design Dilemma: Keep or Nix Knotty Pine?
Help a Houzz User Choose a Paint Color for a Cohesive Design
Full Story
REMODELING GUIDESHave a Design Dilemma? Talk Amongst Yourselves
Solve challenges by getting feedback from Houzz’s community of design lovers and professionals. Here’s how
Full StoryMore Discussions






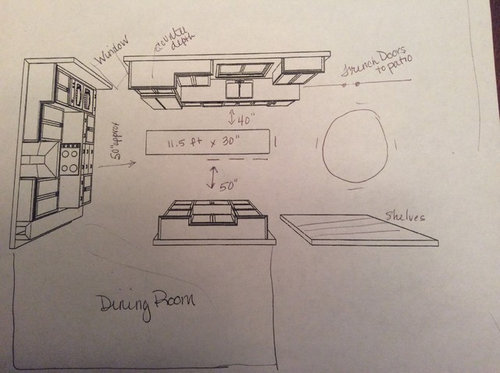


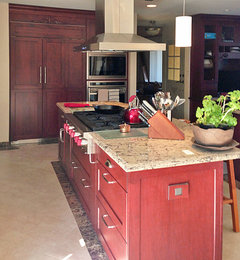
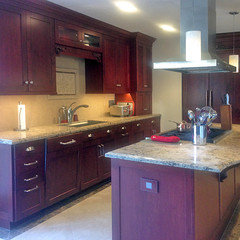
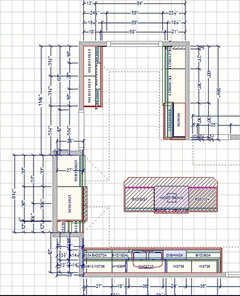





Jean Benelli