Island support posts install
tracylstephens
8 years ago
Featured Answer
Sort by:Oldest
Comments (20)
Brandi Nash Hicks
8 years agoBrandi Nash Hicks
8 years agoRelated Professionals
La Habra Interior Designers & Decorators · Linton Hall Interior Designers & Decorators · Washington Interior Designers & Decorators · New River Architects & Building Designers · South Elgin Architects & Building Designers · Spring Valley Architects & Building Designers · Hammond Kitchen & Bathroom Designers · Camarillo Furniture & Accessories · Kirkland Furniture & Accessories · Jacinto City Furniture & Accessories · Pooler General Contractors · Clarksville General Contractors · Rossmoor General Contractors · Seal Beach General Contractors · West Whittier-Los Nietos General Contractorssuezbell
8 years agotracylstephens
8 years agoUser
8 years agotracylstephens
8 years agoUser
8 years agolast modified: 8 years agotracylstephens
8 years agograpefruit1_ar
8 years agograpefruit1_ar
8 years agograpefruit1_ar
8 years agotracylstephens
8 years agograpefruit1_ar
8 years agoUser
8 years agotracylstephens
8 years agoUser
8 years agotracylstephens
8 years agodaydropp
3 years agoMrs. S
3 years ago
Related Stories
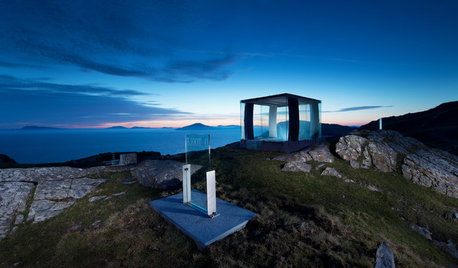
ARCHITECTUREAn Irish Island Gets a Most Meaningful Installation
Modern design meets ancient traditions in County Mayo, in architecture that celebrates spirit of place
Full Story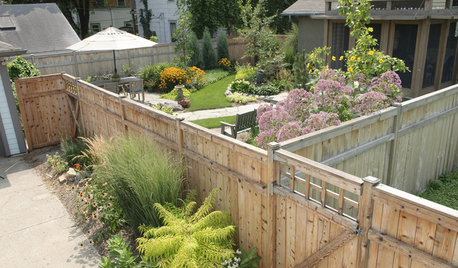
FENCES AND GATESHow to Install a Wood Fence
Gain privacy and separate areas with one of the most economical fencing choices: stained, painted or untreated wood
Full Story
REMODELING GUIDESContractor Tips: How to Install Tile
Before you pick up a single tile, pull from these tips for expert results
Full Story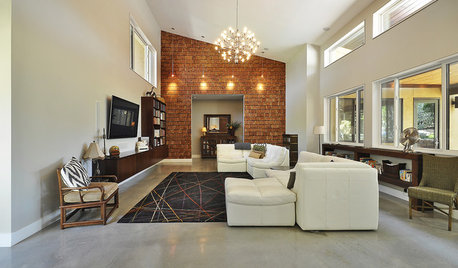
LIGHTINGReady to Install a Chandelier? Here's How to Get It Done
Go for a dramatic look or define a space in an open plan with a light fixture that’s a star
Full Story
BATHROOM DESIGNShould You Install a Urinal at Home?
Wall-mounted pit stops are handy in more than just man caves — and they can look better than you might think
Full Story
ARTWitness a Fantastic Chihuly Glass Sculpture Installation
Ever wonder what goes into a design that includes a major — and highly breakable — artwork? Here's your chance to find out
Full Story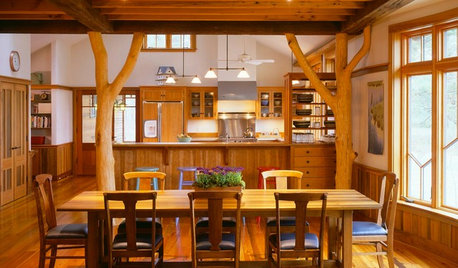
KITCHEN DESIGNOpening the Kitchen? Make the Most of That Support Post
Use a post to add architectural interest, create a focal point or just give your open kitchen some structure
Full Story
KITCHEN COUNTERTOPSWalk Through a Granite Countertop Installation — Showroom to Finish
Learn exactly what to expect during a granite installation and how to maximize your investment
Full Story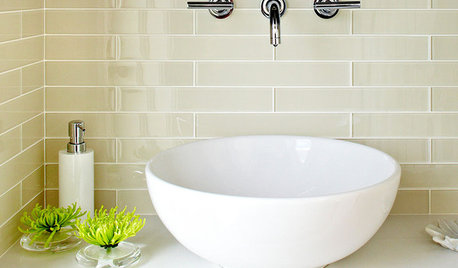
REMODELING GUIDESFinishing Touches: Pro Tricks for Installing Fixtures in Your Tile
Cracked tile, broken drill bits and sloppy-looking fixture installations? Not when you follow these pro tips
Full Story
DOORS5 Questions to Ask Before Installing a Barn Door
Find out whether that barn door you love is the right solution for your space
Full Story





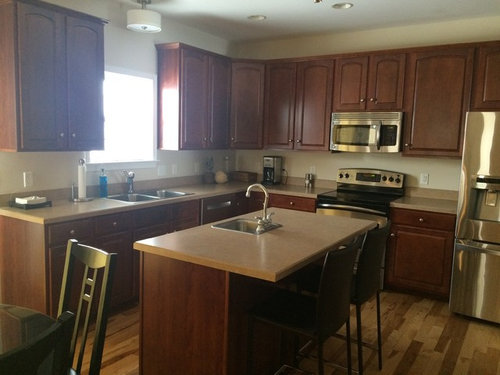
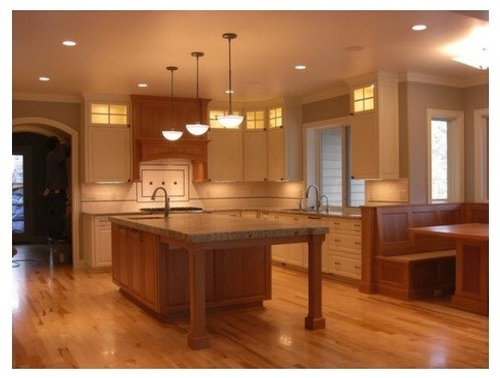



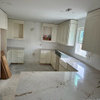


Judy Mishkin