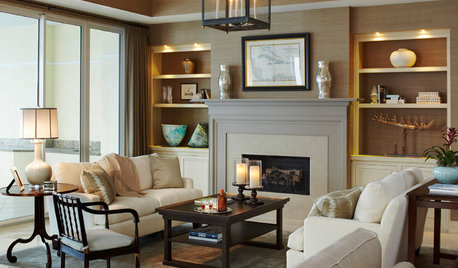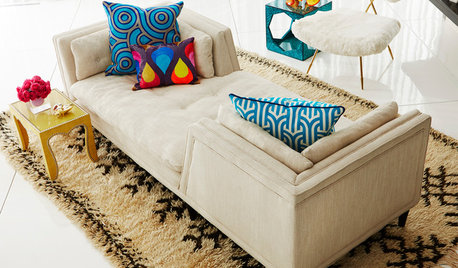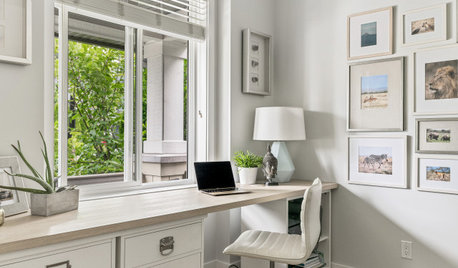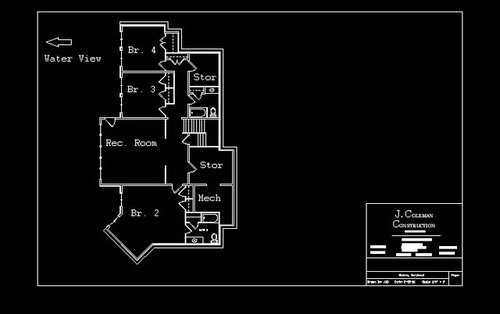Getting close!!!! Need some help/opinions on home plan!
rob_2610
8 years ago
Featured Answer
Sort by:Oldest
Comments (20)
millworkman
8 years agosandradclark
8 years agoRelated Professionals
Ken Caryl Architects & Building Designers · Gainesville Kitchen & Bathroom Designers · Mount Prospect Kitchen & Bathroom Designers · Piedmont Kitchen & Bathroom Designers · Des Moines Furniture & Accessories · Fort Wayne Furniture & Accessories · Wichita Furniture & Accessories · Binghamton General Contractors · Centereach General Contractors · Citrus Heights General Contractors · Haysville General Contractors · Lakewood General Contractors · Medway General Contractors · Olney General Contractors · Saint George General Contractorssandradclark
8 years agosandradclark
8 years agorob_2610
8 years agorob_2610
8 years agorob_2610
8 years agolast modified: 8 years agosuezbell
8 years agolrmom05
8 years agolrmom05
8 years agorob_2610
8 years agoRoger Dodger
7 years ago
Related Stories

HOUZZ TOURSHouzz Tour: A Modern Loft Gets a Little Help From Some Friends
With DIY spirit and a talented network of designers and craftsmen, a family transforms their loft to prepare for a new arrival
Full Story
DECLUTTERINGDownsizing Help: How to Get Rid of Your Extra Stuff
Sell, consign, donate? We walk you through the options so you can sail through scaling down
Full Story
DECORATING GUIDESNo Neutral Ground? Why the Color Camps Are So Opinionated
Can't we all just get along when it comes to color versus neutrals?
Full Story
LIGHTINGGet Turned On to a Lighting Plan
Coordinate your layers of lighting to help each one of your rooms look its best and work well for you
Full Story
LIFEDecluttering — How to Get the Help You Need
Don't worry if you can't shed stuff and organize alone; help is at your disposal
Full Story
FURNITUREMust-Know Furniture: Get Close With a Tête-à-Tête
This classic French seat solves furniture configuration dilemmas — and is perfect for conversation
Full Story
ORGANIZING7-Day Plan: Get a Spotless, Beautifully Organized Home Office
Start your workday with a smile in a home office that’s neat, clean and special to you
Full Story
HOUSEKEEPINGThree More Magic Words to Help the Housekeeping Get Done
As a follow-up to "How about now?" these three words can help you check more chores off your list
Full Story
ORGANIZINGGet the Organizing Help You Need (Finally!)
Imagine having your closet whipped into shape by someone else. That’s the power of working with a pro
Full Story
STUDIOS AND WORKSHOPSYour Space Can Help You Get Down to Work. Here's How
Feed your creativity and reduce distractions with the right work surfaces, the right chair, and a good balance of sights and sounds
Full StoryMore Discussions












suezbell