Off center master bedroom windows and weird design. Please help.
jentsu926
8 years ago
Featured Answer
Sort by:Oldest
Comments (19)
tibbrix
8 years agojentsu926
8 years agoRelated Professionals
Ridgefield Park Interior Designers & Decorators · Whitman Interior Designers & Decorators · Frisco Furniture & Accessories · Midland Furniture & Accessories · Midland Furniture & Accessories · Reno Furniture & Accessories · Dumont Furniture & Accessories · Hawthorne Furniture & Accessories · Highland Park Furniture & Accessories · Chapel Hill Custom Artists · Laguna Niguel Lighting · Palm Springs Lighting · Oak Park Window Treatments · Placerville Window Treatments · Riverhead Window Treatmentsjentsu926
8 years agoUser
8 years agojentsu926
8 years agoUser
8 years agotibbrix
8 years agojentsu926
8 years agotibbrix
8 years agojentsu926
8 years agoUser
8 years agobpath
8 years agolizbeth-gardener
8 years agojentsu926
8 years agojentsu926
8 years ago
Related Stories

REMODELING GUIDESKey Measurements for a Dream Bedroom
Learn the dimensions that will help your bed, nightstands and other furnishings fit neatly and comfortably in the space
Full Story
BATHROOM WORKBOOKStandard Fixture Dimensions and Measurements for a Primary Bath
Create a luxe bathroom that functions well with these key measurements and layout tips
Full Story
DECORATING GUIDESDesign Dilemma: Where to Put the Media Center?
Help a Houzz User Find the Right Place for Watching TV
Full Story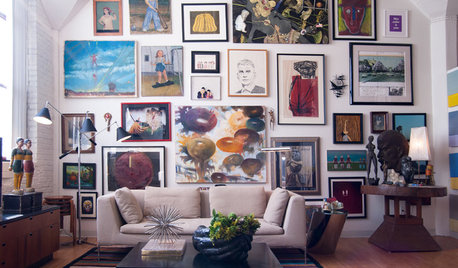
DECORATING GUIDES10 Look-at-Me Ways to Show Off Your Collectibles
Give your prized objects center stage with a dramatic whole-wall display or a creative shelf arrangement
Full Story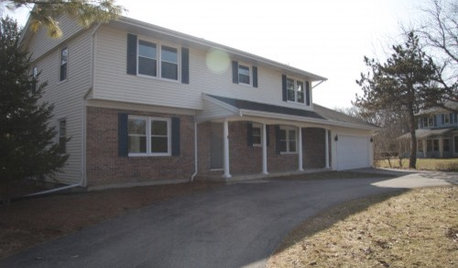
5 Questions for Houzz Design Stars
Post Ideas for Updating an Exterior, Balancing an Off-Center Window and More
Full Story
UNIVERSAL DESIGNMy Houzz: Universal Design Helps an 8-Year-Old Feel at Home
An innovative sensory room, wide doors and hallways, and other thoughtful design moves make this Canadian home work for the whole family
Full Story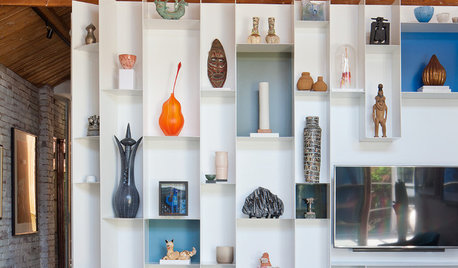
ART10 Homes Where Art Takes Center Stage
Homeowners’ passion for their collections drives the design of these art-filled homes
Full Story
STANDARD MEASUREMENTSThe Right Dimensions for Your Porch
Depth, width, proportion and detailing all contribute to the comfort and functionality of this transitional space
Full Story
HOME OFFICESQuiet, Please! How to Cut Noise Pollution at Home
Leaf blowers, trucks or noisy neighbors driving you berserk? These sound-reduction strategies can help you hush things up
Full StoryMore Discussions











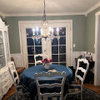

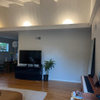

Yayagal