Slide-in Range Top IKEA cabinet hack?
justinmallred
8 years ago
Featured Answer
Sort by:Oldest
Comments (7)
beachem
8 years agojenswrens
8 years agolast modified: 8 years agoRelated Professionals
Beavercreek Kitchen & Bathroom Designers · East Islip Kitchen & Bathroom Designers · Hemet Kitchen & Bathroom Designers · Ridgewood Kitchen & Bathroom Designers · Williamstown Kitchen & Bathroom Designers · Allouez Kitchen & Bathroom Remodelers · Lynn Haven Kitchen & Bathroom Remodelers · Manassas Kitchen & Bathroom Remodelers · Paducah Kitchen & Bathroom Remodelers · Pinellas Park Kitchen & Bathroom Remodelers · Alafaya Cabinets & Cabinetry · Burr Ridge Cabinets & Cabinetry · Plymouth Cabinets & Cabinetry · Tooele Cabinets & Cabinetry · Watauga Cabinets & CabinetryLisa
8 years agokatbent
6 years agolast modified: 6 years agokatbent
6 years agoLisa
6 years ago
Related Stories
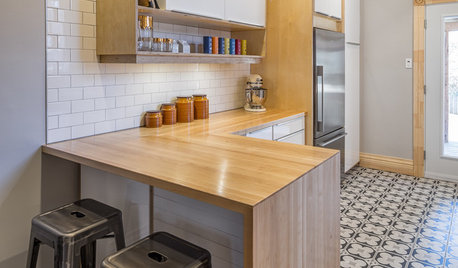
KITCHEN OF THE WEEKKitchen of the Week: Ikea-Hack Cabinets and Fun Floor Tile
A designer turns an uninspiring kitchen into an inviting and functional contemporary space
Full Story
STORAGE10 Smart Storage Hacks for Shoe Lovers
If your heels, flats, sneakers and boots are piling up in your foyer and bedrooms, restore order with these savvy storage hacks
Full Story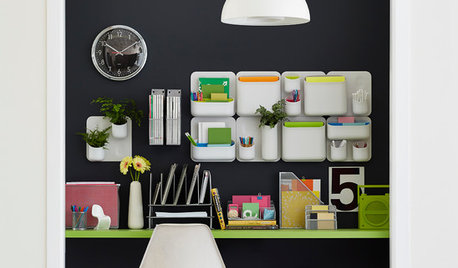
HOME OFFICES9 Hacks for a Clutter-Free Home Office
Use these clever ideas to transform a chaotic study into one that’s more conducive to working
Full Story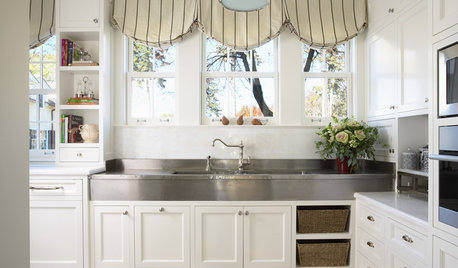
KITCHEN DESIGN8 Top Hardware Styles for Shaker Kitchen Cabinets
Simple Shaker style opens itself to a wide range of knobs and pulls. See which is right for your own kitchen
Full Story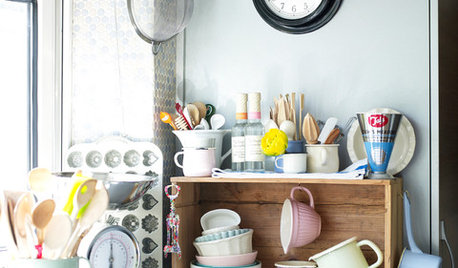
KITCHEN STORAGEKitchen Storage Hacks to Make Use of Every Space
Cupboards full? Try these kitchen ideas for working more valuable storage into your cooking space
Full Story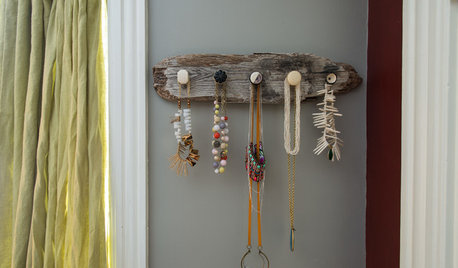
STORAGEStroke of DIY Genius: Get Hooked on These 15 DIY Storage Hacks
These DIY homeowner ideas include a repurposed vintage tennis racket and reclaimed-wood pieces
Full Story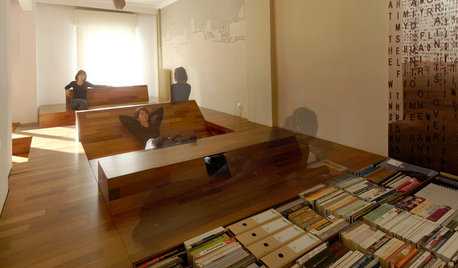
FURNITUREHouzz Tour: An Ingenious Entire-Apartment 'Hack' in Greece
They couldn't remodel, so these renters went wild with creative 'built-ins' that are completely portable
Full Story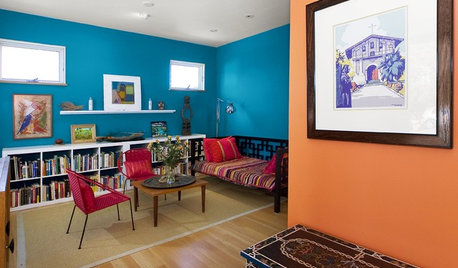
Working Ikea In
10 ideas for using pieces from the Swedish superstore to turn your room into a superstar
Full Story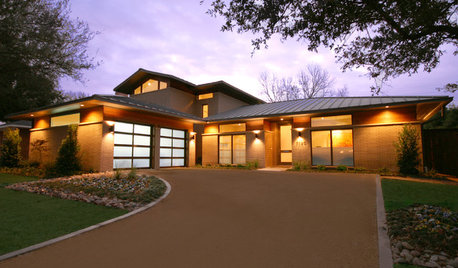
REMODELING GUIDESOutfit a Ranch Remodel in Updated Style, Top to Bottom
Get ideas for lighting, tiles, accessories, window coverings and so much more, to make your ranch renovation easier
Full Story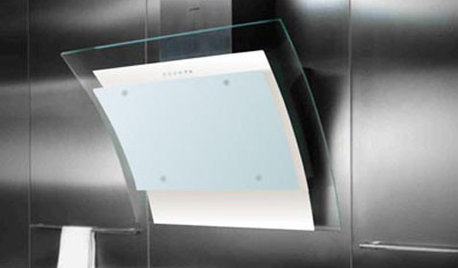
5 Stunning Modern Range Hoods
Today's kitchen range hoods can look like sleek sculptures. Here's what to look for when you go shopping for one
Full Story





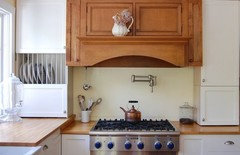
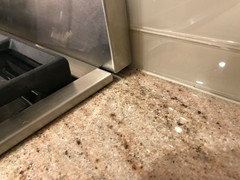




Hillside House