Layout Help, Last Minute Doubts
Michael
8 years ago
Related Stories
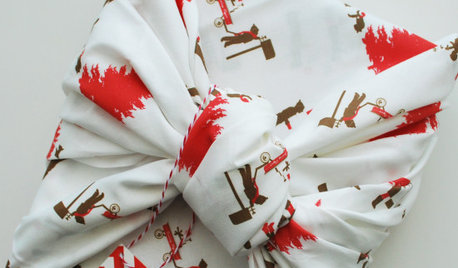
CHRISTMAS10 Quick Solutions for Last-Minute Holiday Problems
Sail right by potential decorating, hosting and gift-giving pitfalls with these invaluable nick-of-time tricks
Full Story
MOST POPULAR7 Ways to Design Your Kitchen to Help You Lose Weight
In his new book, Slim by Design, eating-behavior expert Brian Wansink shows us how to get our kitchens working better
Full Story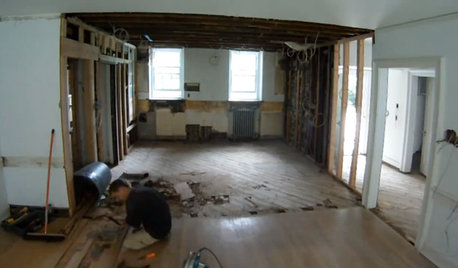
REMODELING GUIDESWatch an Entire Kitchen Remodel in 3½ Minutes
Zip through from the gutting phase to the gorgeous result, thanks to the magic of time-lapse video
Full Story
ARCHITECTUREHouse-Hunting Help: If You Could Pick Your Home Style ...
Love an open layout? Steer clear of Victorians. Hate stairs? Sidle up to a ranch. Whatever home you're looking for, this guide can help
Full Story
BATHROOM WORKBOOKStandard Fixture Dimensions and Measurements for a Primary Bath
Create a luxe bathroom that functions well with these key measurements and layout tips
Full Story
SELLING YOUR HOUSE10 Low-Cost Tweaks to Help Your Home Sell
Put these inexpensive but invaluable fixes on your to-do list before you put your home on the market
Full Story
SELLING YOUR HOUSE5 Savvy Fixes to Help Your Home Sell
Get the maximum return on your spruce-up dollars by putting your money in the areas buyers care most about
Full Story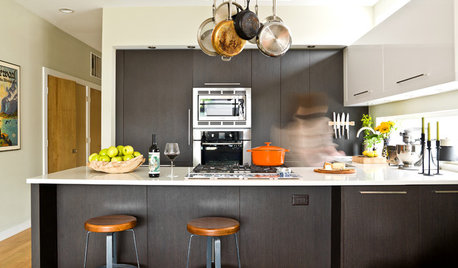
HOUSEKEEPINGHow to Clean Your Cookware So It Lasts
Avoid damage during everyday cleaning and stain scrubbing, with these tips for pots and pans made of popular materials
Full Story
PETSHow to Help Your Dog Be a Good Neighbor
Good fences certainly help, but be sure to introduce your pup to the neighbors and check in from time to time
Full Story
CONTEMPORARY HOMESFrank Gehry Helps 'Make It Right' in New Orleans
Hurricane Katrina survivors get a colorful, environmentally friendly duplex, courtesy of a starchitect and a star
Full Story





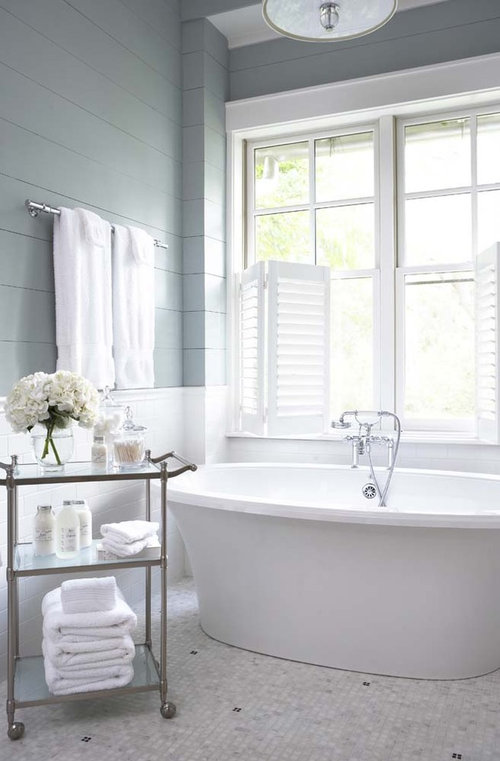

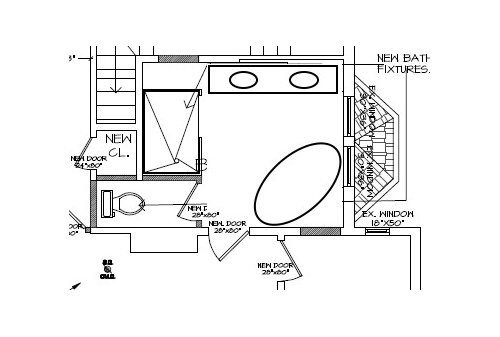



krmarchese
Denitza Kotov
Related Professionals
Clute Kitchen & Bathroom Designers · Georgetown Kitchen & Bathroom Designers · Hammond Kitchen & Bathroom Designers · La Verne Kitchen & Bathroom Designers · Montrose Kitchen & Bathroom Designers · Moraga Kitchen & Bathroom Designers · Springfield Kitchen & Bathroom Designers · Emeryville Kitchen & Bathroom Remodelers · Walnut Creek Kitchen & Bathroom Remodelers · Atlanta Glass & Shower Door Dealers · Cypress Glass & Shower Door Dealers · Salisbury Cabinets & Cabinetry · Tinton Falls Cabinets & Cabinetry · Universal City Cabinets & Cabinetry · The Woodlands Window Treatmentschispa
MichaelOriginal Author
Meris
MichaelOriginal Author
sjhockeyfan325
chispa
MichaelOriginal Author
mark_rachel
ck_squared
MichaelOriginal Author
MichaelOriginal Author
MichaelOriginal Author