Project Design Update
Architectrunnerguy
8 years ago
Featured Answer
Sort by:Oldest
Comments (28)
mushcreek
8 years agoArchitectrunnerguy
8 years agoRelated Professionals
Winchester Architects & Building Designers · Woodland Design-Build Firms · Ammon Home Builders · Arlington Home Builders · Conroe Home Builders · Ives Estates Home Builders · New Bern General Contractors · Berkeley General Contractors · Foothill Ranch General Contractors · Hartford General Contractors · Hermitage General Contractors · Leon Valley General Contractors · River Edge General Contractors · Solon General Contractors · Springfield General ContractorsILoveRed
8 years agocpartist
8 years agojust_janni
8 years agoVirgil Carter Fine Art
8 years agohomechef59
8 years agoomelet
8 years agoMark Bischak, Architect
8 years agolast modified: 8 years agoMark Bischak, Architect
8 years agombaldauf61
7 years agoOaktown
7 years agoArchitectrunnerguy
7 years agolast modified: 7 years agohomechef59
7 years agojust_janni
7 years agombaldauf61
7 years agoILoveRed
7 years agohomechef59
7 years agoCharles Ross Homes
7 years agoHVAC Consulting
7 years agoBuildinginTN
7 years agombaldauf6112
7 years agocpartist
7 years agoHVAC Consulting
7 years agolast modified: 7 years agocpartist
7 years agombaldauf6112
7 years agocpartist
7 years ago
Related Stories
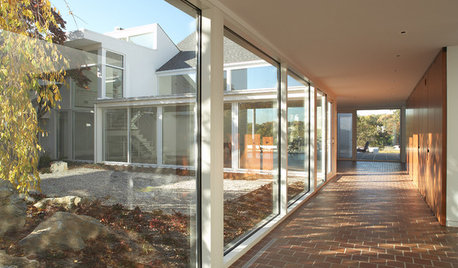
GREAT HOME PROJECTSUpdate Your Windows for Good Looks, Efficiency and a Better View
Great home project: Replace your windows for enhanced style and function. Learn the types, materials and relative costs here
Full Story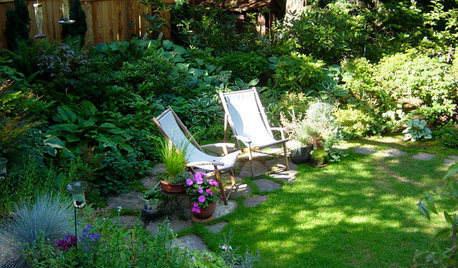
LANDSCAPE DESIGN5 Essential Considerations for a Landscape Design Project
Get your winter garden fix by planning an entirely new landscape or just an update for a single garden stretch
Full Story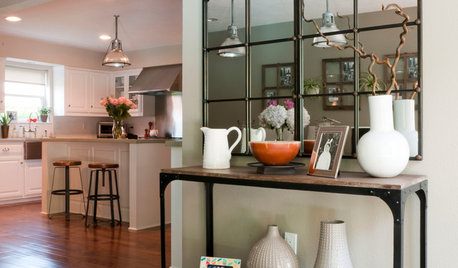
HOUZZ TOURSMy Houzz: Elegant DIY Updates for a 1970s Dallas Home
Patiently mastering remodeling skills project by project, a couple transforms their interiors from outdated to truly special
Full Story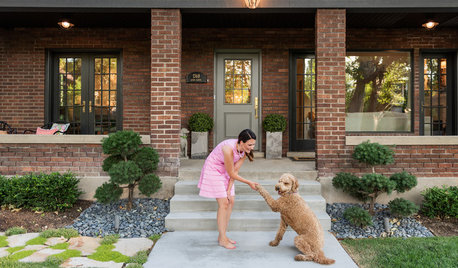
MY HOUZZMy Houzz: Charming Update for a 1920s Bungalow in Salt Lake City
Travel-inspired style and new finishes help the original character shine through in this designer’s home
Full Story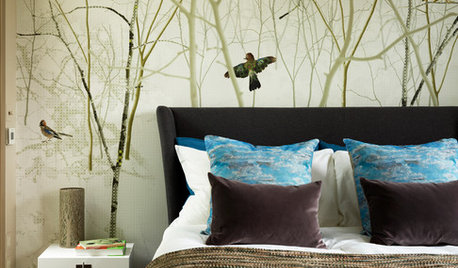
BEDROOMSInside Houzz: A Guide to Updating Your Master Bedroom
Using data from a new Houzz survey, we share how you can better navigate the task of tackling a bedroom project
Full Story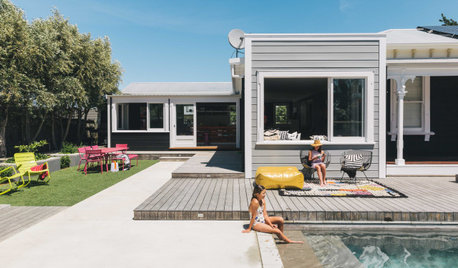
LANDSCAPE DESIGN5 Tweaks for Updating Your Wood Deck
These improvements can enhance your deck’s look, feel and function
Full Story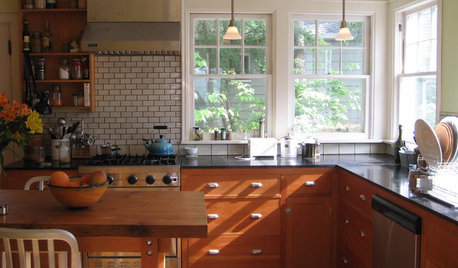
KITCHEN DESIGNKitchen of the Week: A Warm and Eco-Friendly Update
A Seattle Couple Remodels Their 1920s Kitchen With Reclaimed and Salvaged Materials
Full Story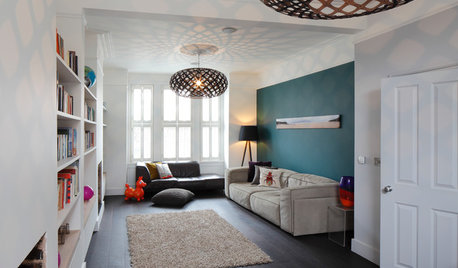
DECORATING GUIDES10 Ways to Update a Victorian Living Room
Bring your period living room sensitively into the 21st century with these simple yet effective design tricks
Full Story
HOUZZ TVHouzz TV: A Famed ‘Painted Lady’ Gets a Gorgeous Update
Join us as we walk with the homeowners through one of San Francisco's landmark Victorians, lovingly restored
Full StoryMore Discussions







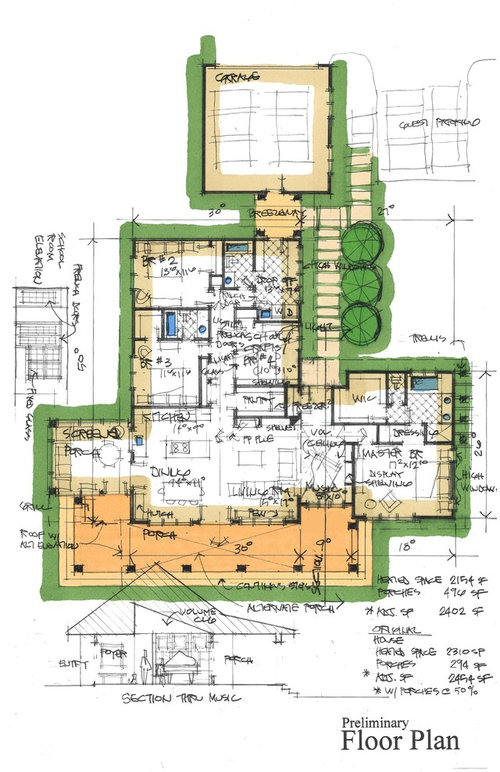
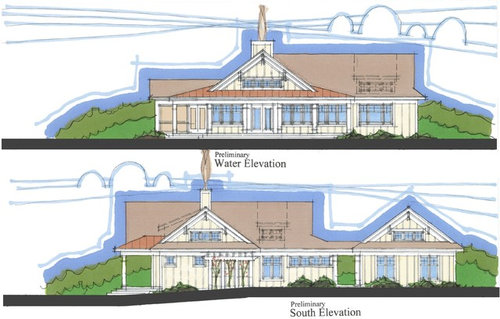
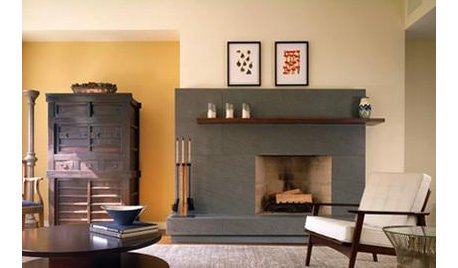

mojomom