What is the white ext/ cladding material around the stair massing?
Janvin Lowe (kree8.ca)
8 years ago
Related Stories
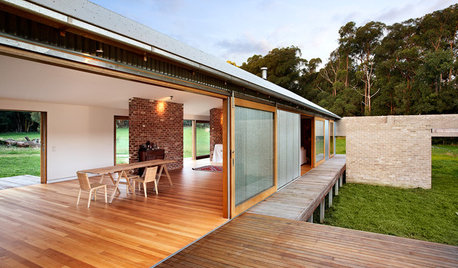
ARCHITECTUREHow Thermal Mass Keeps You Warm and Cool
Passive solar design makes use of this element. Here’s how it works and how you can get it in your home
Full Story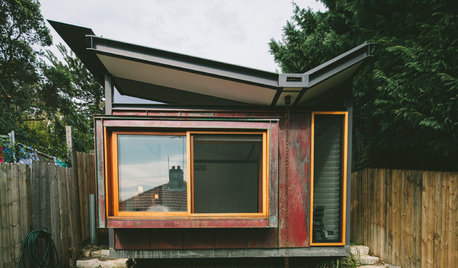
COTTAGE STYLEHouzz Tour: Beach Shack Reborn as a Copper-Clad Cottage
A tranquil home with a copper exterior lets in ocean air, sunlight and greenery on a challenging site
Full Story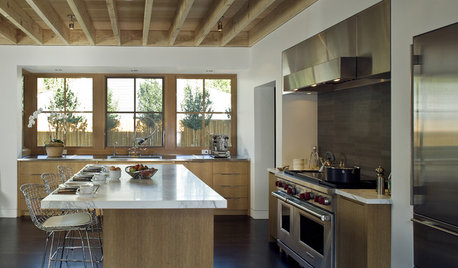
MATERIALSAn Architect Shares His Go-To Materials
Aluminum doors, porcelain tiles, polished concrete. Here are the features and finishes this professional returns to time and again
Full Story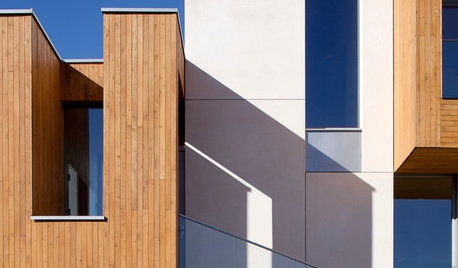
ARCHITECTUREDesign Workshop: The Art of Joining Materials
Watch for carefully crafted meeting points in a home's building materials — they're among the hallmarks of great architecture
Full Story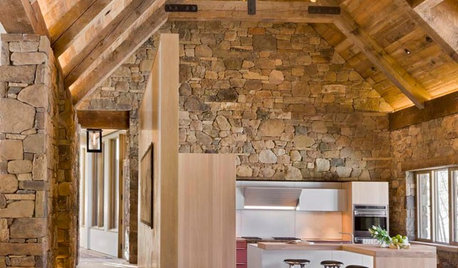
ARCHITECTUREDesign Workshop: Materials That Tell a Story
See how wood, concrete and stone convey ideas about history, personal taste and much more
Full Story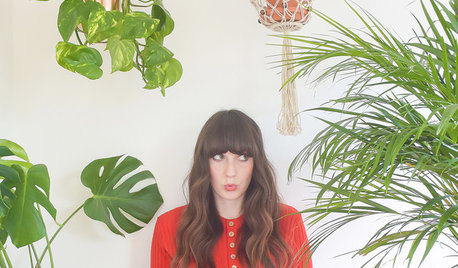
DECORATING GUIDESWorld of Design: Decorating Ideas From 10 Renters Around the Globe
Even if you don’t own your home, you can live beautifully. Browse these ideas from international tenants who’ve made their spaces special
Full Story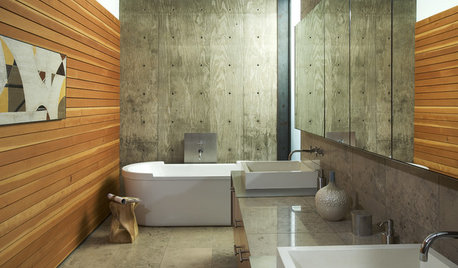
THE ART OF ARCHITECTUREDesign Workshop: Wonderful Material Marriages
See why some materials — concrete and wood, glass and paint, brick and steel — just belong together
Full Story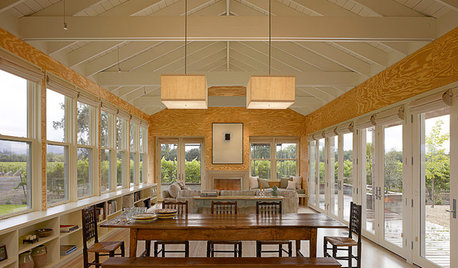
ARCHITECTUREDesign Workshop: The Beauty of Humble Materials
Discover the appeal of budget-friendly plywood, concrete and other modest surfaces
Full Story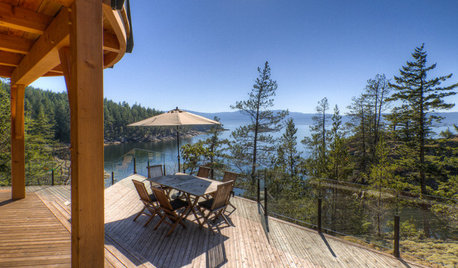
DECKSDecking Materials Beyond Basic Lumber
Learn about softwoods, tropical hardwoods, composites and more for decks, including pros, cons and costs
Full Story
KITCHEN CABINETSCabinets 101: How to Choose Construction, Materials and Style
Do you want custom, semicustom or stock cabinets? Frameless or framed construction? We review the options
Full Story






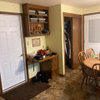

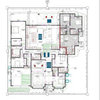

ALCOVA architecture
Janvin Lowe (kree8.ca)Original Author
ALCOVA architecture
Janvin Lowe (kree8.ca)Original Author