Need help with a sagging bay window!
Heather Swanson
11 years ago
Featured Answer
Sort by:Oldest
Comments (23)
dcer
11 years agostudio10001
11 years agolast modified: 11 years agoRelated Professionals
Memphis Architects & Building Designers · Pedley Architects & Building Designers · New Castle Kitchen & Bathroom Designers · Salmon Creek Kitchen & Bathroom Designers · South Farmingdale Kitchen & Bathroom Designers · Clark Furniture & Accessories · Northbrook Furniture & Accessories · Ames General Contractors · Dunedin General Contractors · Franklin General Contractors · Genesee General Contractors · Haysville General Contractors · Port Huron General Contractors · Seal Beach General Contractors · Valle Vista General ContractorsHeather Swanson
11 years agostudio10001
11 years agoUser
11 years agolast modified: 11 years agostudio10001
11 years agoUser
11 years agolast modified: 11 years agoS. Thomas Kutch
11 years agoS. Thomas Kutch
11 years agoHeather Swanson
11 years agolast modified: 11 years agostudio10001
11 years agoS. Thomas Kutch
11 years agoS. Thomas Kutch
11 years agoUser
11 years agolast modified: 11 years agobridge1
11 years agoUser
11 years agoS. Thomas Kutch
11 years agoUser
11 years agoHeather Swanson
11 years agoonthefence
11 years agozenhome
11 years agobridge1
11 years ago
Related Stories
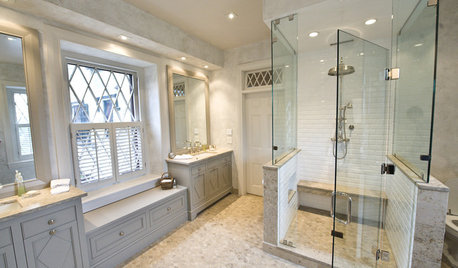
WINDOWSDiamond Muntins Help Windows Look Sharp
As the real deal or a decorative grille, diamond window muntins show attention to detail and add traditional flair
Full Story
WINDOW TREATMENTSGreat Ways to Dress a Bay Window
If you’re hemming and hawing over curtains and shutters — or nothing at all — these bay window treatment ideas can help
Full Story
EARTH DAYHow to Help Your Town’s Beneficial Birds and Bugs
Make a habitat using local materials to provide a home to the creatures that help our gardens
Full Story
HOME TECHTurn 'Obsolete' Tech Into Fun Home Help
Here's how to put your old Mac, Atari or Newton to work around the house
Full Story
WORKING WITH PROS3 Reasons You Might Want a Designer's Help
See how a designer can turn your decorating and remodeling visions into reality, and how to collaborate best for a positive experience
Full Story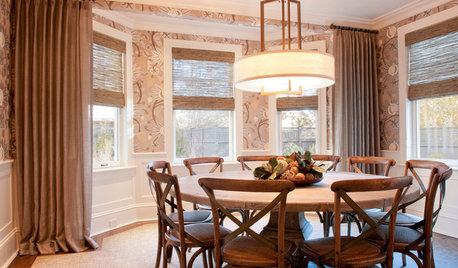
WINDOWSThe Best Uses for a Bay Window
See how to furnish a bay window or merely enjoy the view more, in both casual and formal settings
Full Story
ARCHITECTUREHouse-Hunting Help: If You Could Pick Your Home Style ...
Love an open layout? Steer clear of Victorians. Hate stairs? Sidle up to a ranch. Whatever home you're looking for, this guide can help
Full Story
STANDARD MEASUREMENTSThe Right Dimensions for Your Porch
Depth, width, proportion and detailing all contribute to the comfort and functionality of this transitional space
Full Story
MOVINGRelocating Help: 8 Tips for a Happier Long-Distance Move
Trash bags, houseplants and a good cry all have their role when it comes to this major life change
Full Story
SELLING YOUR HOUSEHelp for Selling Your Home Faster — and Maybe for More
Prep your home properly before you put it on the market. Learn what tasks are worth the money and the best pros for the jobs
Full Story





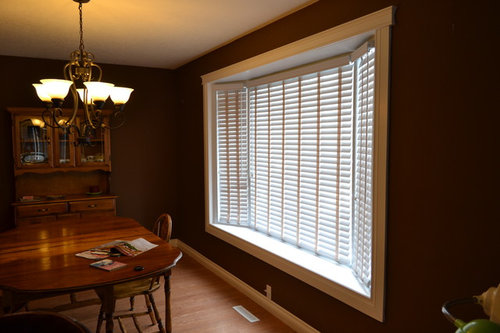
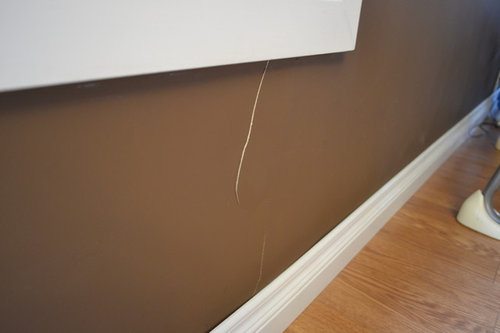
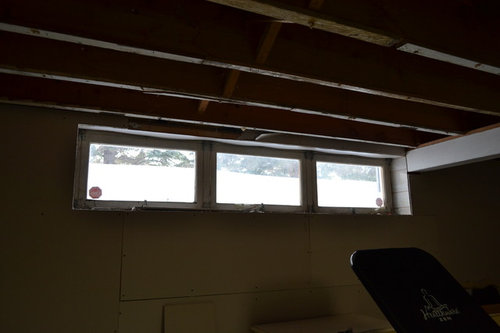

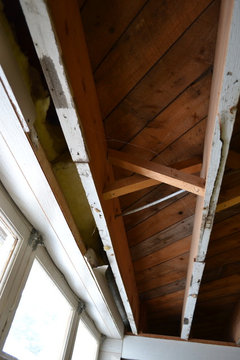
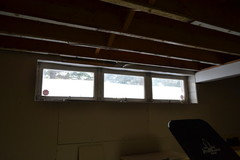
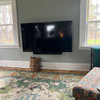


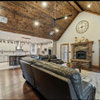
Heather SwansonOriginal Author