HELP! First Time Decorating and Odd Shaped Rooms!
Zach
7 years ago
last modified: 7 years ago
Featured Answer
Sort by:Oldest
Comments (52)
Kim
7 years agoKim
7 years agoRelated Professionals
Riviera Beach Kitchen & Bathroom Designers · South Farmingdale Kitchen & Bathroom Designers · Chambersburg Furniture & Accessories · Greenville Furniture & Accessories · North Bergen Furniture & Accessories · Rockville Furniture & Accessories · Spartanburg Furniture & Accessories · Nixa Furniture & Accessories · Robbinsdale Furniture & Accessories · Albany General Contractors · Ashtabula General Contractors · Champaign General Contractors · Fairview General Contractors · Parma General Contractors · Woodland General ContractorsKim
7 years agoZach
7 years agoZach
7 years agoKim
7 years agoZach
7 years agoZach
7 years agoZach
7 years agoKim
7 years agoKim
7 years agoZach
7 years agoKim
7 years agoZach
7 years agoKim
7 years agoKim
7 years agoZach
7 years agoZach
7 years agoKim
7 years agoZach
7 years agoKim
7 years agoZach
7 years agoZach
7 years agoleelee
7 years agoKim
7 years agoKim
7 years agoKim
7 years agoZach
7 years agoZach
7 years agoZach
7 years agoZach
7 years agoJudyG Designs
7 years agoleelee
7 years agoZach
7 years agoleelee
7 years agoZach
7 years agoleelee
7 years agoleelee
7 years agolast modified: 7 years agoZach
7 years agolast modified: 7 years agopat1250
7 years agoZach
7 years ago
Related Stories
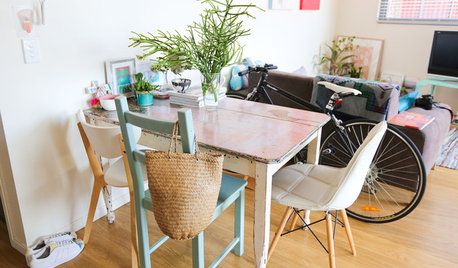
LIFEWorld of Design: Discoveries of 10 First-Time Homeowners
See how people around the globe have shaped their starter houses and made them their own
Full Story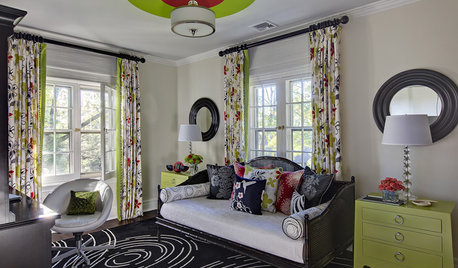
DECORATING GUIDESHow Repetition Helps Rooms Shape Up
To give your interior designs a satisfying sense of rhythm, just add circles, squares or rectangles and repeat
Full Story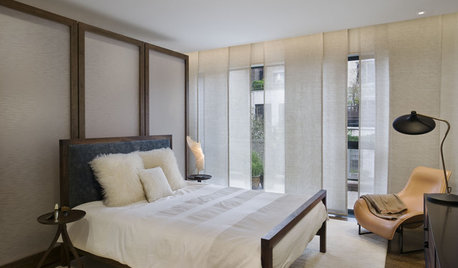
WINDOWSTreatments for Large or Oddly Shaped Windows
Get the sun filtering and privacy you need even with those awkward windows, using panels, shutters, shades and more
Full Story
DECORATING GUIDESDecorate With Intention: Helping Your TV Blend In
Somewhere between hiding the tube in a cabinet and letting it rule the room are these 11 creative solutions
Full Story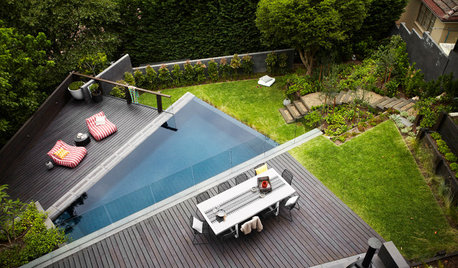
GARDENING AND LANDSCAPINGDesign Solutions for Oddly Shaped Backyards
Is your backyard narrow, sloped or boxy? Try these landscaping ideas on for size
Full Story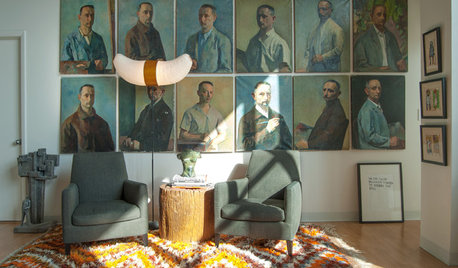
DECORATING GUIDESFace Time: Creative Ideas for Decorating With Portraits
Put your rooms head and shoulders above the rest with portraits styled in unexpected ways
Full Story
ARCHITECTUREGet a Perfectly Built Home the First Time Around
Yes, you can have a new build you’ll love right off the bat. Consider learning about yourself a bonus
Full Story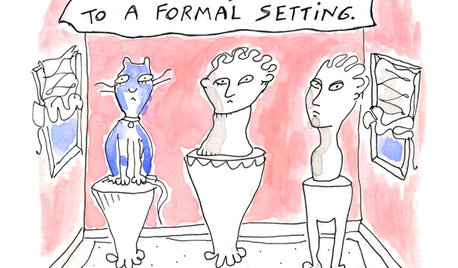
MOST POPULAR7 Ways Cats Help You Decorate
Furry felines add to our decor in so many ways. These just scratch the surface
Full Story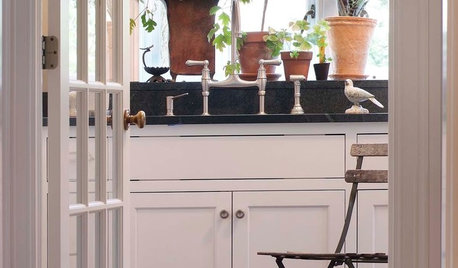
HEALTHY HOMEDecorate With Intention: Let Your House Help You De-Stress
Break free of automatic TV time and learn how to really unwind and recharge with these easy ideas that don't cost a dime
Full Story
HOUZZ TOURSMy Houzz: Online Finds Help Outfit This Couple’s First Home
East Vancouver homeowners turn to Craigslist to update their 1960s bungalow
Full StoryMore Discussions







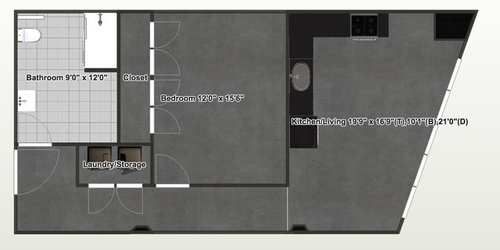
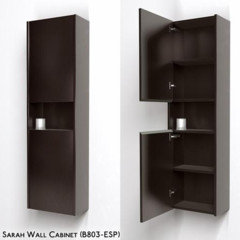
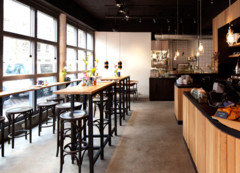
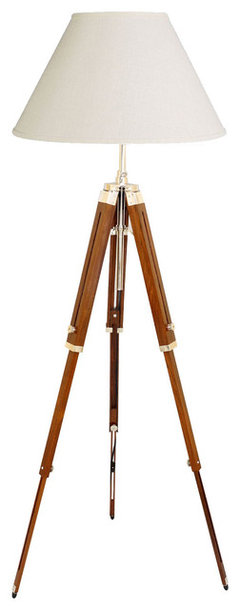
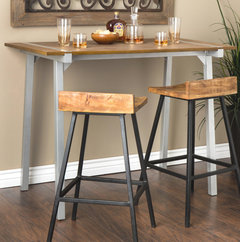
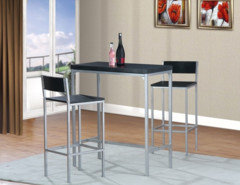
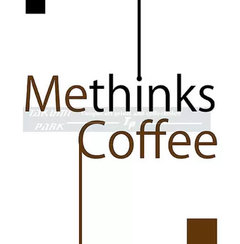
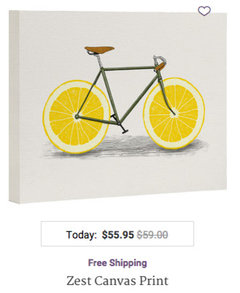
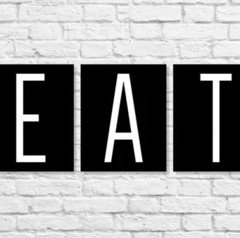
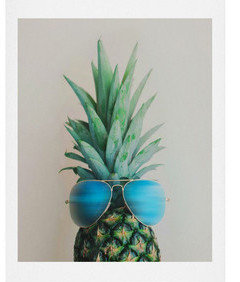

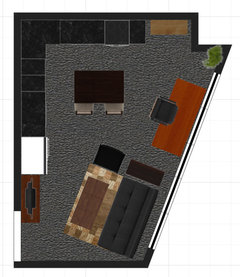
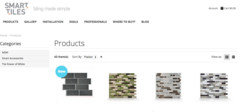
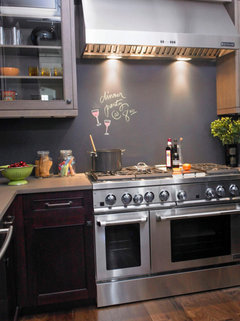
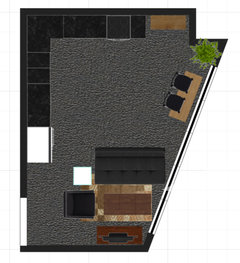

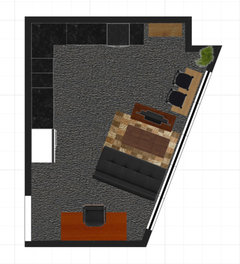
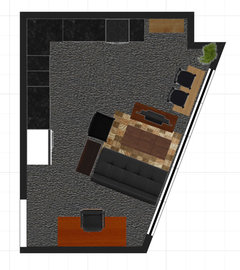
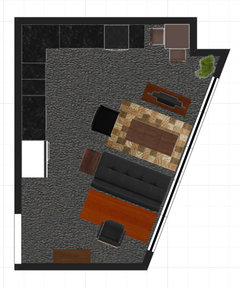
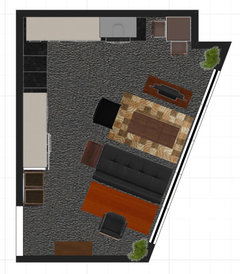
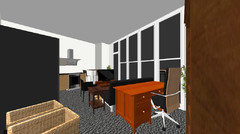

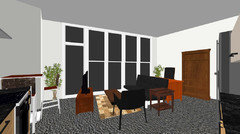
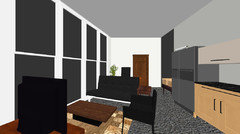
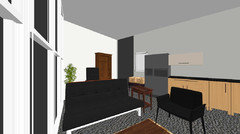

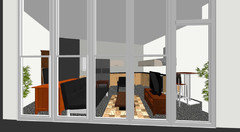
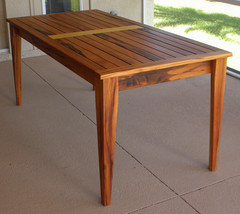
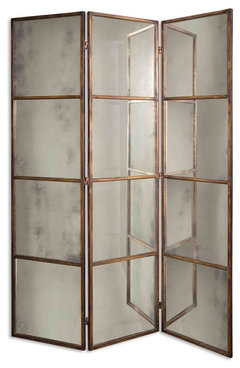

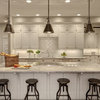
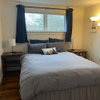


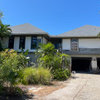
Kim