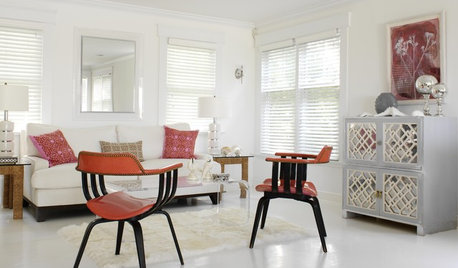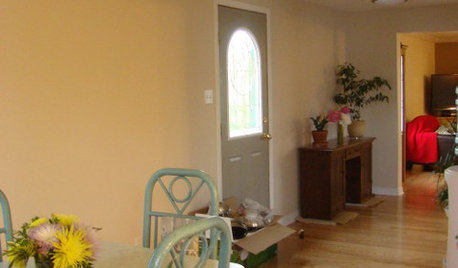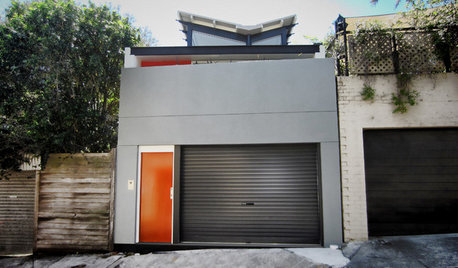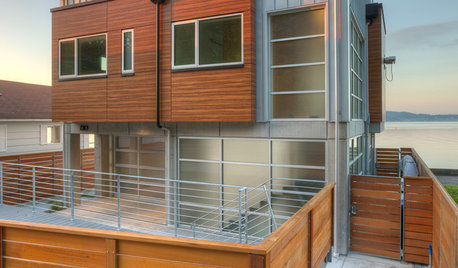Enough space to walk around open dishwasher?
User
7 years ago
Featured Answer
Sort by:Oldest
Comments (9)
Related Professionals
Bethpage Kitchen & Bathroom Designers · Ocala Kitchen & Bathroom Designers · Ojus Kitchen & Bathroom Designers · Wesley Chapel Kitchen & Bathroom Designers · Hunters Creek Kitchen & Bathroom Remodelers · Jacksonville Kitchen & Bathroom Remodelers · Toms River Kitchen & Bathroom Remodelers · Country Club Cabinets & Cabinetry · Dover Cabinets & Cabinetry · Mount Holly Cabinets & Cabinetry · Sunset Cabinets & Cabinetry · White Center Cabinets & Cabinetry · Central Cabinets & Cabinetry · North Bay Shore Cabinets & Cabinetry · Redondo Beach Tile and Stone ContractorsUser
7 years agoUser
7 years agoUser
7 years ago
Related Stories

MOST POPULARA Fine Mess: How to Have a Clean-Enough Home Over Summer Break
Don't have an 'I'd rather be cleaning' bumper sticker? To keep your home bearably tidy when the kids are around more, try these strategies
Full Story
ORGANIZINGHow Much Stuff Is Enough?
Play the numbers game to streamline your belongings, for a neater home and a less-stressed you
Full Story
HOLIDAYSHow to Have a Just-Simple-Enough Holiday
Make this the year you say no to holiday stress and yes to joy and meaning
Full Story
REMODELING GUIDESAre You Gutsy Enough to Paint Your Floor White?
Sleek and glossy or softened by wear, white floors charm
Full Story
MORE ROOMSDesign Dilemma: Decorating Around an Open Entryway
How Would You Design This Narrow Space?
Full Story
KITCHEN DESIGNTrending Now: 25 Kitchen Photos Houzzers Can’t Get Enough Of
Use the kitchens that have been added to the most ideabooks in the last few months to inspire your dream project
Full Story
COLORGoing Bold With Just Enough Color
Using color with restraint inside and outside can be far more effective than a less subtle approach
Full Story
HOUSEKEEPINGDishwasher vs. Hand-Washing Debate Finally Solved — Sort Of
Readers in 8 countries weigh in on whether an appliance saves time, water and sanity or if washing by hand is the only saving grace
Full Story
DECORATING GUIDESHouzz Tour: Parisian Flat’s Redo Revolves Around a Terrace View
A Parisian apartment is transformed from a dark and closed space into an open, airy and colorful home
Full Story
ARCHITECTUREHouzz Tour: Sturdy Enough for a Tsunami
Storms don't scare this Washington state home; breakaway features and waterproof finishes let it weather high winds and waves
Full Story










cpartist