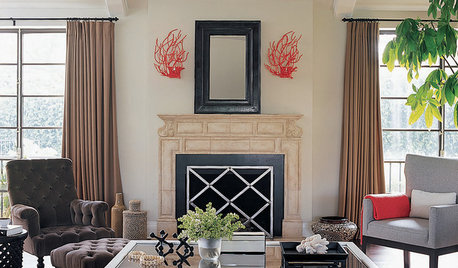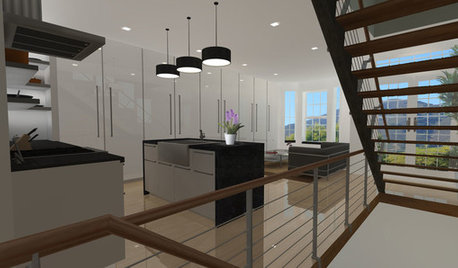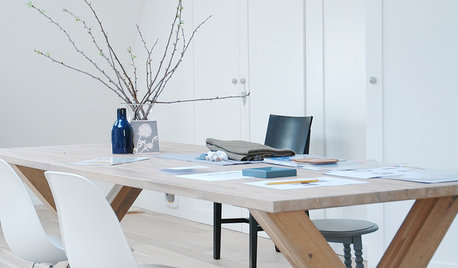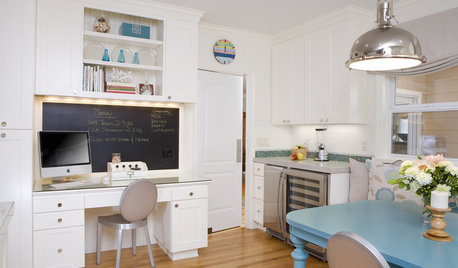Building a new home with house plan online?
Art Klein
7 years ago
Featured Answer
Sort by:Oldest
Comments (23)
Art Klein
7 years agoRelated Professionals
Calumet City Design-Build Firms · Ellicott City Home Builders · Lansing Home Builders · Pine Bluff Home Builders · Bowling Green General Contractors · Bryan General Contractors · Citrus Heights General Contractors · Franklin General Contractors · Noblesville General Contractors · Owosso General Contractors · Perrysburg General Contractors · Rolla General Contractors · Towson General Contractors · Union Hill-Novelty Hill General Contractors · Valley Station General ContractorsArt Klein
7 years agocpartist
7 years agoRonda Swaney
7 years agoUser
7 years agoSandy
7 years agocpartist
7 years agolast modified: 7 years agoUser
7 years agoMark Bischak, Architect
7 years agoarialvetica
7 years agojust_janni
7 years agoILoveRed
7 years agolast modified: 7 years agoSandy
7 years agocpartist
7 years agoNajeebah
7 years agoarialvetica
7 years agoILoveRed
7 years agojust_janni
7 years agoscone911
7 years ago
Related Stories

DECORATING GUIDESIs an Online Decorator Right for You?
For a professional look at a lower price and from the convenience of home, e-decorating may be the perfect solution
Full Story
THE ART OF ARCHITECTUREExperience Your New Home — Before You Build It
Photorealistic renderings can give you a clearer picture of the house you're planning before you take the leap
Full Story
WORKING WITH PROSHow to Find Your Renovation Team
Take the first steps toward making your remodeling dreams a reality with this guide
Full Story
ARCHITECTUREBuilding Green: How to Plan Your Site for Healthier Living
Learn the many ways to create a more eco-friendly environment on your land
Full Story
HOUZZ TOURSMy Houzz: Online Finds Help Outfit This Couple’s First Home
East Vancouver homeowners turn to Craigslist to update their 1960s bungalow
Full Story
PRODUCT PICKSEasy Green: 20 Top Online Ecofriendly Shops
Find whatever you need for the ecofriendly home, from organic fabrics to nontoxic paint, from the online sellers in our wide-ranging roundup
Full Story
HOME OFFICESOnline Tools Help Paperless Plunge
Pay bills, catch up on reading and keep track of schedules and dates with these terrific online tools
Full Story
HOME TECHOpen Workspaces Let You Watch Over Kids' Online Time
Keep your children safe while they're surfing the Internet with desks and computers in accessible areas of the home
Full Story
REMODELING GUIDES6 Steps to Planning a Successful Building Project
Put in time on the front end to ensure that your home will match your vision in the end
Full Story
REMODELING GUIDESSee What You Can Learn From a Floor Plan
Floor plans are invaluable in designing a home, but they can leave regular homeowners flummoxed. Here's help
Full Story









Virgil Carter Fine Art