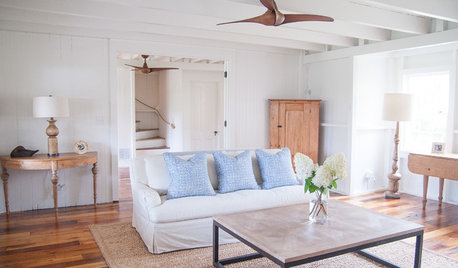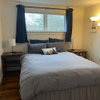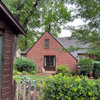Help me build a new beach home for yr round residence
Valerie Toms
7 years ago
Featured Answer
Sort by:Oldest
Comments (9)
Valerie Toms
7 years agoRelated Professionals
Clive Architects & Building Designers · Boston Furniture & Accessories · Carlsbad Furniture & Accessories · Fort Wayne Furniture & Accessories · Hilton Head Island Furniture & Accessories · Roseville Furniture & Accessories · Port Chester Furniture & Accessories · Van Nuys Furniture & Accessories · Browns Mills General Contractors · Columbus General Contractors · Keene General Contractors · Langley Park General Contractors · Norman General Contractors · Redding General Contractors · Richfield General ContractorsAnastasia O'Connor and Associates
7 years agoValerie Toms thanked Anastasia O'Connor and AssociatesTribbletrouble44152k7 Trek
7 years agoValerie Toms
7 years ago
Related Stories

COLORPick-a-Paint Help: How to Create a Whole-House Color Palette
Don't be daunted. With these strategies, building a cohesive palette for your entire home is less difficult than it seems
Full Story
SELLING YOUR HOUSE10 Low-Cost Tweaks to Help Your Home Sell
Put these inexpensive but invaluable fixes on your to-do list before you put your home on the market
Full Story
KITCHEN DESIGNKey Measurements to Help You Design Your Kitchen
Get the ideal kitchen setup by understanding spatial relationships, building dimensions and work zones
Full Story
HOUZZ TOURSHouzz Tour: A Connecticut Beach House Builds New Memories
Extensive renovations make an 8-bedroom summer home ready for a family and many guests
Full Story
UNIVERSAL DESIGNMy Houzz: Universal Design Helps an 8-Year-Old Feel at Home
An innovative sensory room, wide doors and hallways, and other thoughtful design moves make this Canadian home work for the whole family
Full Story
BATHROOM WORKBOOKStandard Fixture Dimensions and Measurements for a Primary Bath
Create a luxe bathroom that functions well with these key measurements and layout tips
Full Story
STANDARD MEASUREMENTSThe Right Dimensions for Your Porch
Depth, width, proportion and detailing all contribute to the comfort and functionality of this transitional space
Full Story
EARTH DAYHow to Help Your Town’s Beneficial Birds and Bugs
Make a habitat using local materials to provide a home to the creatures that help our gardens
Full Story
ORGANIZINGGet the Organizing Help You Need (Finally!)
Imagine having your closet whipped into shape by someone else. That’s the power of working with a pro
Full Story
BATHROOM DESIGNKey Measurements to Help You Design a Powder Room
Clearances, codes and coordination are critical in small spaces such as a powder room. Here’s what you should know
Full Story









BeverlyFLADeziner