Cutting hole in stick-built cabinets for dishwasher - DIY?
Project Tackler
7 years ago
Featured Answer
Sort by:Oldest
Comments (33)
Michael M
7 years agoProject Tackler
7 years agoRelated Professionals
Brownsville Kitchen & Bathroom Designers · Frankfort Kitchen & Bathroom Designers · Knoxville Kitchen & Bathroom Designers · Palm Harbor Kitchen & Bathroom Designers · Patterson Kitchen & Bathroom Remodelers · Portage Kitchen & Bathroom Remodelers · Weymouth Kitchen & Bathroom Remodelers · South Jordan Kitchen & Bathroom Remodelers · Country Club Cabinets & Cabinetry · Hanover Park Cabinets & Cabinetry · South Riding Cabinets & Cabinetry · Milford Mill Cabinets & Cabinetry · Roxbury Crossing Tile and Stone Contractors · Aspen Hill Design-Build Firms · Shady Hills Design-Build FirmsAnnKH
7 years agohomepro01
7 years agozmith
7 years agolast modified: 7 years agoCentral Kitchen & Bath
7 years agozmith
7 years agoProject Tackler
7 years agoProject Tackler
7 years agoProject Tackler
7 years agozmith
7 years agozmith
7 years agoProject Tackler
7 years agoNothing Left to Say
7 years agozmith
7 years agoravencajun Zone 8b TX
7 years agoProject Tackler
7 years agozmith
7 years agoProject Tackler
7 years agoMeganmca
7 years agomama goose_gw zn6OH
7 years agoJoseph Corlett, LLC
7 years agowacokid
7 years agolast modified: 7 years agoscrappy25
7 years agoProject Tackler
7 years agoNothing Left to Say
7 years agopractigal
7 years agoProject Tackler
7 years agoNothing Left to Say
7 years agoProject Tackler
7 years agoreh2087
5 years agolast modified: 5 years agoJavier Alvarez
2 years ago
Related Stories
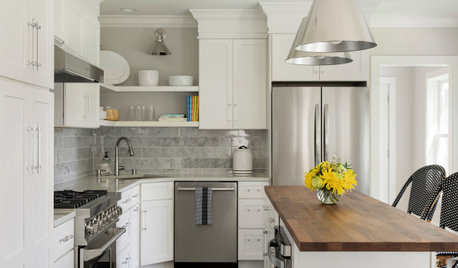
HOUSEKEEPINGTackle Big Messes Better With a Sparkling-Clean Dishwasher
You might think it’s self-cleaning, but your dishwasher needs regular upkeep to keep it working hard for you
Full Story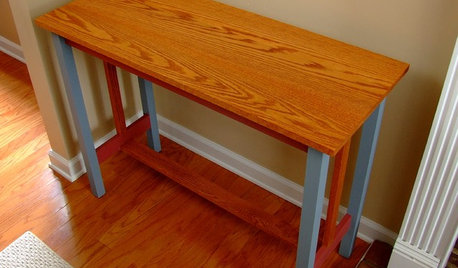
DIY PROJECTSPocket Hole Joinery, the Beginning Woodworker's Best Friend
Make a wide range of sturdy wooden pieces with just this little bit of know-how
Full Story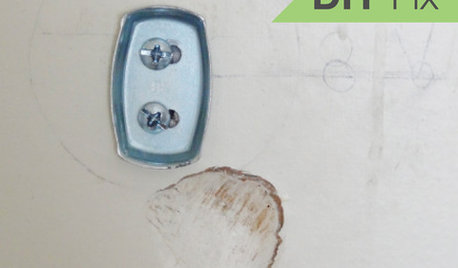
HOUSEKEEPINGQuick Fix: How to Patch a Drywall Hole
Dents and dings disappear, leaving your walls looking brand new, with this fix that even a novice can do
Full Story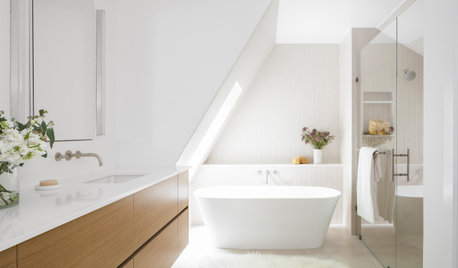
REMODELING GUIDESHow to Stick to Your Remodeling Goals
Avoid getting lost in the sea of remodeling decisions by using these 5 steps as an anchor
Full Story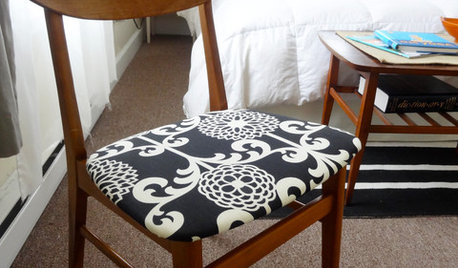
DIY PROJECTS29 Home Projects to Make You a DIY Superstar
Patch up holes, turn trash to treasure, erase stains ... these doable DIY projects will better your home and boost your ego
Full Story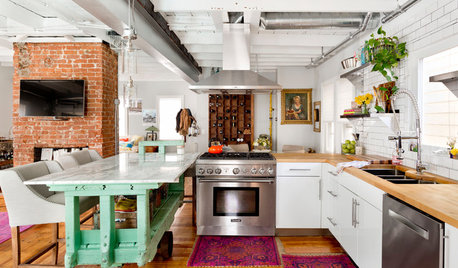
HOUZZ TOURSMy Houzz: Salvage Finds and DIY Love in Rhode Island
A Providence couple layers on meaningful mementos and hands-on style for a personalized interior palette
Full Story
HOME OFFICESQuiet, Please! How to Cut Noise Pollution at Home
Leaf blowers, trucks or noisy neighbors driving you berserk? These sound-reduction strategies can help you hush things up
Full Story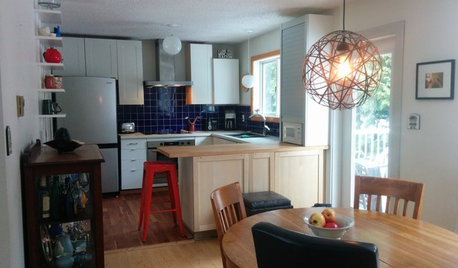
SMALL KITCHENSThe 100-Square-Foot Kitchen: One Woman’s $4,500 DIY Crusade
Teaching herself how to remodel, Allison Macdonald adds function, smarter storage and snazzier materials
Full Story
MOST POPULARFrom the Pros: How to Paint Kitchen Cabinets
Want a major new look for your kitchen or bathroom cabinets on a DIY budget? Don't pick up a paintbrush until you read this
Full Story
MOST POPULARHow to Reface Your Old Kitchen Cabinets
Find out what’s involved in updating your cabinets by refinishing or replacing doors and drawers
Full Story





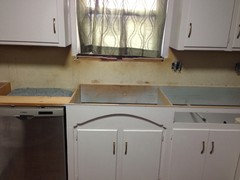
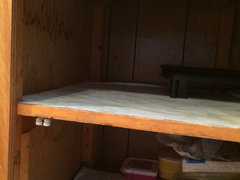
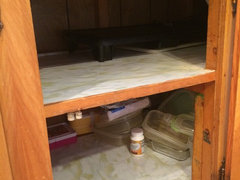

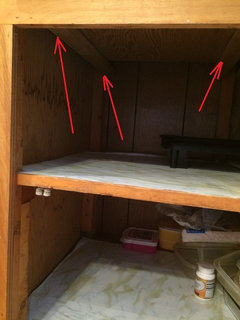
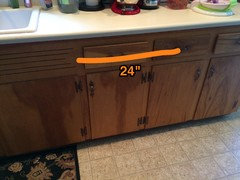



mama goose_gw zn6OH