Week 111 - The #1 on your wish list for the kitchen
beachem
7 years ago
Featured Answer
Sort by:Oldest
Comments (45)
amyfgib
7 years agoRelated Professionals
Arlington Kitchen & Bathroom Designers · Redmond Kitchen & Bathroom Designers · Ridgewood Kitchen & Bathroom Designers · Wesley Chapel Kitchen & Bathroom Designers · Woodlawn Kitchen & Bathroom Designers · Clovis Kitchen & Bathroom Remodelers · Crestline Kitchen & Bathroom Remodelers · Forest Hills Cabinets & Cabinetry · Jeffersontown Cabinets & Cabinetry · Kentwood Cabinets & Cabinetry · Palisades Park Cabinets & Cabinetry · Prospect Heights Cabinets & Cabinetry · Radnor Cabinets & Cabinetry · Green Valley Tile and Stone Contractors · Pendleton Tile and Stone Contractorscpartist
7 years agoheatheron40
7 years agoomelet
7 years agooasisowner
7 years agobeachem
7 years agoaprilneverends
7 years agoDLM2000-GW
7 years agolast modified: 7 years agoblfenton
7 years agosmm5525
7 years agooasisowner
7 years agosmm5525
7 years agolast modified: 7 years agoILoveRed
7 years agocpartist
7 years agolast modified: 7 years agopatty Vinson
7 years agolharpie
7 years agoTexas_Gem
7 years agolast modified: 7 years agoJillius
7 years agomushcreek
7 years agomgmum
7 years agobeachem
7 years agoyeonassky
7 years agozmith
7 years agomalabacat
7 years agosail_away
7 years agoflamingfish
7 years agoNew Freedom Nurse
7 years agolast modified: 7 years agohappy2b…gw
7 years agolast modified: 7 years agomrspete
7 years agobeckysharp Reinstate SW Unconditionally
7 years agocpartist
7 years agobeckysharp Reinstate SW Unconditionally
7 years agojhmarie
7 years agopractigal
7 years agoraee_gw zone 5b-6a Ohio
7 years agopalimpsest
7 years agoPatti
7 years agolast modified: 7 years agoAnnKH
7 years agojupidupi
7 years agoravencajun Zone 8b TX
7 years agoravencajun Zone 8b TX
7 years agoravencajun Zone 8b TX
7 years agoRuss Barnard
7 years agoCheryl Hewitt
7 years ago
Related Stories

KITCHEN DESIGNNew This Week: Moody Kitchens to Make You Rethink All-White
Not into the all-white fascination? Look to these kitchens for a glimpse of the dark side
Full Story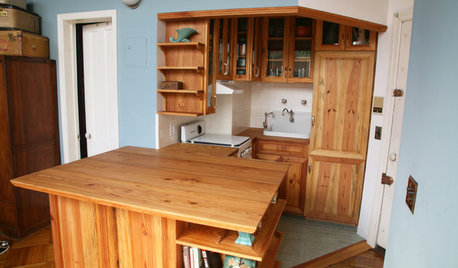
SMALL KITCHENSKitchen of the Week: Amazing 40-Square-Foot Kitchen
This tiny nook with almost all reclaimed materials may be the hardest-working kitchen (and laundry room!) in town
Full Story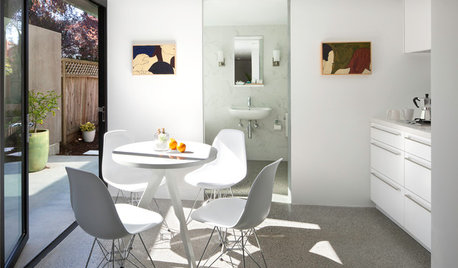
KITCHEN DESIGNKitchen of the Week: A Part-Time Space Fully Satisfies
A scaled-down approach doesn't mean sacrificing, in this heavenly white kitchen with all the modern conveniences
Full Story
KITCHEN DESIGNKitchen of the Week: Brick, Wood and Clean White Lines
A family kitchen retains its original brick but adds an eat-in area and bright new cabinets
Full Story
MOST POPULARKitchen of the Week: Broken China Makes a Splash in This Kitchen
When life handed this homeowner a smashed plate, her designer delivered a one-of-a-kind wall covering to fit the cheerful new room
Full Story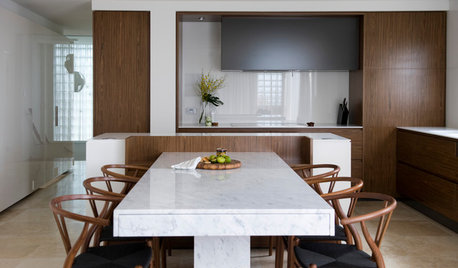
KITCHEN DESIGNKitchen of the Week: Surprise Storage in Sydney
Hidden appliances and a secret scullery make for a kitchen so streamlined, you might not guess its true purpose
Full Story
KITCHEN DESIGNKitchen of the Week: A Seattle Family Kitchen Takes Center Stage
A major home renovation allows a couple to create an open and user-friendly kitchen that sits in the middle of everything
Full Story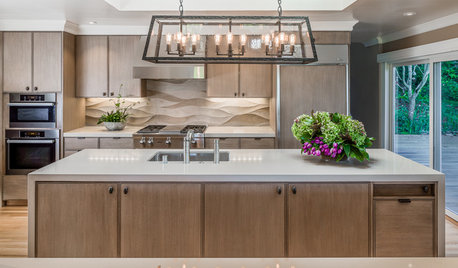
KITCHEN DESIGNKitchen of the Week: Warm Serenity in an Entertaining-Friendly Space
A subtle and sophisticated Sausalito kitchen has dual islands and plenty of storage
Full Story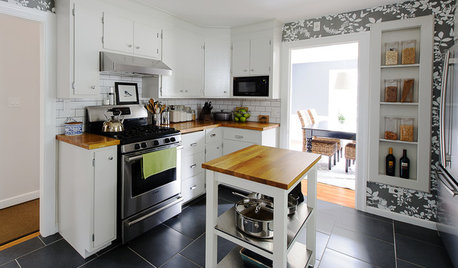
KITCHEN DESIGNKitchen of the Week: A Budget Makeover in Massachusetts
For less than $3,000 (not including appliances), a designing couple gets a new kitchen that honors the past
Full Story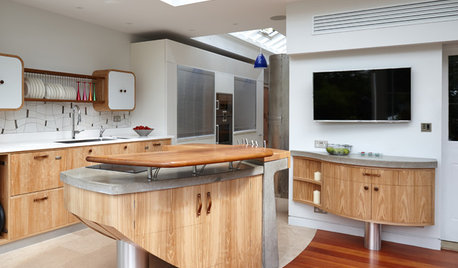
KITCHEN DESIGNKitchen of the Week: Curves in Unexpected Places
An awkward space is transformed into a stylishly quirky, sociable kitchen, thanks to inventive design and quality craftsmanship
Full StoryMore Discussions







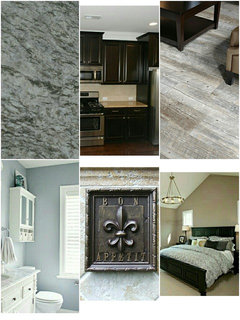




cpartist